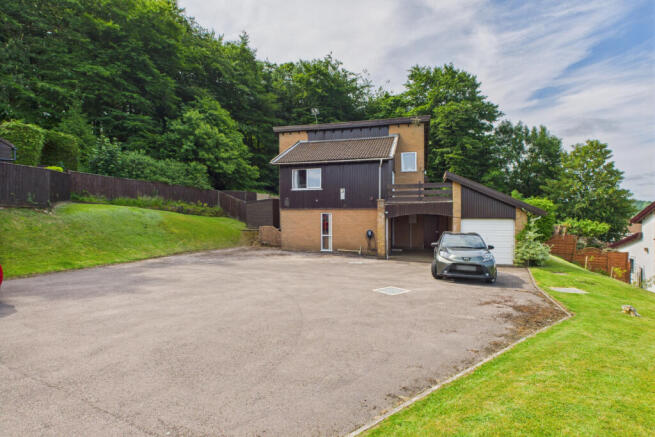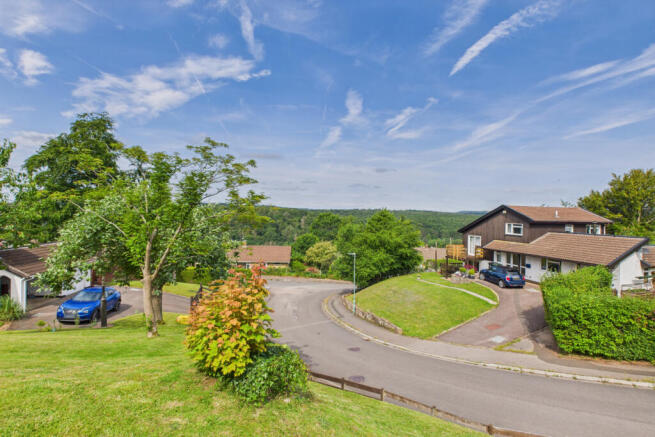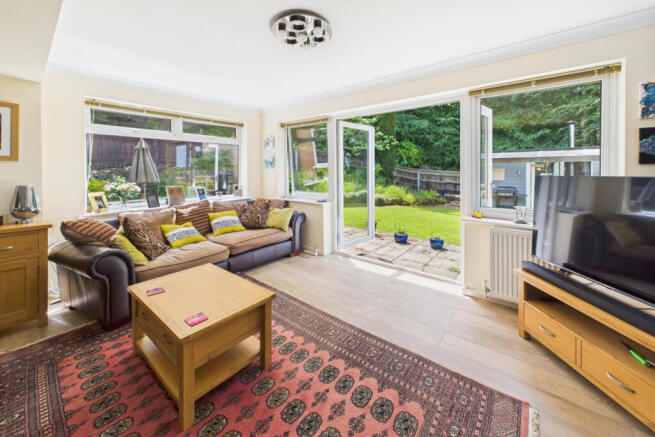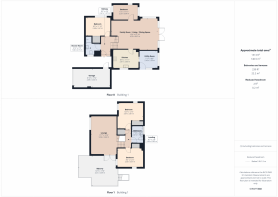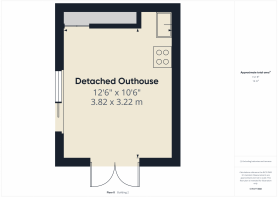Abbots View, Buckshaft, GL14 3EG
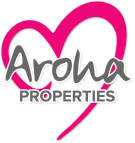
- PROPERTY TYPE
Detached
- BEDROOMS
4
- BATHROOMS
2
- SIZE
Ask agent
- TENUREDescribes how you own a property. There are different types of tenure - freehold, leasehold, and commonhold.Read more about tenure in our glossary page.
Freehold
Key features
- Highly Sought-After Location
- Versatile & Spacious Layout
- Stunning Elevated Views
- Large Gardens with Direct Woodland Access
- Four Spacious Bedrooms
- Large Driveway & Garage with EV Point
- Solar Panels
- Great Open Plan Family/ Entertaining Space
- Detached Outhouse
Description
Nestled in a highly sought-after location, this exceptional home offers the perfect blend of space, style, and serenity. Set within beautifully landscaped, expansive gardens that seamlessly open into enchanting woodland, the property provides a rare opportunity to enjoy nature quite literally at your doorstep. Whether you're seeking a peaceful family haven, a versatile multi-generational home, or a base for remote working and entertaining, this residence delivers it all—wrapped in breathtaking views!
Entrance
Step under the spacious, covered carport—perfect for secure parking or an inviting all-weather seating area. Featuring paved flooring and exterior lighting, this versatile space also includes access to a storage cupboard housing the electric consumer unit and solar panel controls—ideal for stowing coats and wellies after a peaceful woodland stroll. You'll also find a pedestrian door to the garage and a secure wooden gate to the side garden.
A modern UPVC double-glazed door with obscured glass panels and a matching side window welcomes you into a bright and spacious hallway. Wood-effect flooring, stylish feature lighting, and a carpeted open stairwell create a warm and contemporary first impression. Doors lead off to the main living areas, with under-stairs storage, power points, and a radiator for added functionality.
Stylish and sleek, this recently modernised shower room features gloss aqua board walls and matching tiled flooring. Includes a step-in power shower with glazed door, a pedestal basin with mixer tap, low-level push-button WC, and chrome heated towel rail. A wall-mounted illuminated mirror and mirrored cabinet add a luxurious touch. Obscured UPVC window to the side brings in natural light.
A generously sized double bedroom with UPVC double-glazed windows to both the front and side, flooding the space with natural light. Complete with fitted wardrobes, central pendant lighting, carpeted flooring, and power points.
Perfect as a guest suite, home office, or self-contained annex.
Extended and immaculately presented, this expansive open-plan space is designed for modern family life and entertaining. Large UPVC windows and patio doors showcase stunning garden views, while the feature wood burner with glazed hearth and stone-tiled chimney adds a cozy focal point. Multiple lighting options—including ceiling, wall, and downlights—create mood and ambiance. Wood-effect flooring and three radiators complete this versatile living area.
Enjoy preparing meals in the well-appointed kitchen with elevated woodland views through the UPVC window. Featuring an array of fitted units, tiled splashbacks, integrated double oven, four-ring hob with extractor, and a 1.5 bowl sink with mixer tap. There’s space for a slimline dishwasher and under-counter fridge/freezer. A sliding glazed door leads to the utility area.
Flooded with light from dual-aspect UPVC windows, this practical space offers views of both garden and woodland. Includes base cabinets, worktops, and plumbing for washer and dryer. Ample space for an American-style fridge/freezer, plus exterior access to the garden through a glazed door.
A light-filled and highly adaptable space with three UPVC windows showcasing picturesque garden and woodland views. Currently used as a hobby room, this area is ideal as a home office, playroom, or additional bedroom.
Lounge 17'7'' x 12'0''
This stunning upper-level lounge offers panoramic vistas over the Forest of Dean through a large front-facing UPVC window and patio doors that open to a beautiful balcony. Featuring a modern gas fire with stone hearth, exposed brickwork, vaulted ceiling, and plush carpeting—this space exudes both character and comfort. Ideal for relaxing evenings or entertaining with a view.
Landing 8'7'' x 2'8''
A gallery-style landing with carpeted flooring, pendant lighting, and access to the upper-level rooms. Includes a spacious airing cupboard with shelving and radiator.
Wake up to breathtaking views from two UPVC windows facing front and side. This spacious bedroom includes fitted wardrobes, carpeted flooring, pendant lighting, loft access, radiator, and ample power points.
Designed with luxury in mind, this fully tiled bathroom has a spa-like feel. Enjoy a deep panel bath with mixer tap and shower attachment, integrated vanity units with wash basin and WC, and excellent built-in storage. Finished with heated towel rail, extractor fan, and illuminated mirror.
This charming bedroom overlooks the garden through double-aspect UPVC windows. Features include a fitted double wardrobe, carpeted flooring, radiator, and pendant lighting—plus a generous storage cupboard and lift access for added convenience.
Up and over garage door with power and lighting.
Set within expansive and beautifully landscaped grounds, this property offers an exceptional outdoor lifestyle.
To the front, a generously sized tarmac driveway provides ample parking for multiple vehicles, complete with access to the garage and an EV charging point. The driveway is framed by manicured lawns and features gated access on both sides of the home for added privacy and convenience.
To the side, a stunning elevated balcony creates the perfect vantage point to soak in sweeping, elevated views over the Forest of Dean—an ideal spot for morning coffee or evening relaxation.
The rear garden is truly breathtaking: a vast expanse of lush lawn, a spacious paved patio perfect for al fresco dining and entertaining, and beautifully designed rockeries bursting with flowering trees and vibrant shrubs. A tranquil seating terrace beside a serene pond offers a peaceful retreat surrounded by mature trees.
Enclosed by wooden fencing and offering direct access to enchanting woodland, this garden is a private sanctuary—rich with wildlife, seasonal colour, and natural charm.
A standout feature of the property—this versatile detached building is fully insulated and beautifully finished. With two sets of patio doors, a cozy wood burner with tiled hearth, and a fitted kitchenette (sink, units, under-counter fridge), it’s ideal for entertaining, working from home, or overnight guests. Includes a fold-down bed, feature lighting, and a built-in projector with pull-down screen for the ultimate movie night experience.
- COUNCIL TAXA payment made to your local authority in order to pay for local services like schools, libraries, and refuse collection. The amount you pay depends on the value of the property.Read more about council Tax in our glossary page.
- Band: E
- PARKINGDetails of how and where vehicles can be parked, and any associated costs.Read more about parking in our glossary page.
- Yes
- GARDENA property has access to an outdoor space, which could be private or shared.
- Yes
- ACCESSIBILITYHow a property has been adapted to meet the needs of vulnerable or disabled individuals.Read more about accessibility in our glossary page.
- Ask agent
Abbots View, Buckshaft, GL14 3EG
Add an important place to see how long it'd take to get there from our property listings.
__mins driving to your place
Get an instant, personalised result:
- Show sellers you’re serious
- Secure viewings faster with agents
- No impact on your credit score

Your mortgage
Notes
Staying secure when looking for property
Ensure you're up to date with our latest advice on how to avoid fraud or scams when looking for property online.
Visit our security centre to find out moreDisclaimer - Property reference aroha_1175934358. The information displayed about this property comprises a property advertisement. Rightmove.co.uk makes no warranty as to the accuracy or completeness of the advertisement or any linked or associated information, and Rightmove has no control over the content. This property advertisement does not constitute property particulars. The information is provided and maintained by AROHA PROPERTIES, Lydney. Please contact the selling agent or developer directly to obtain any information which may be available under the terms of The Energy Performance of Buildings (Certificates and Inspections) (England and Wales) Regulations 2007 or the Home Report if in relation to a residential property in Scotland.
*This is the average speed from the provider with the fastest broadband package available at this postcode. The average speed displayed is based on the download speeds of at least 50% of customers at peak time (8pm to 10pm). Fibre/cable services at the postcode are subject to availability and may differ between properties within a postcode. Speeds can be affected by a range of technical and environmental factors. The speed at the property may be lower than that listed above. You can check the estimated speed and confirm availability to a property prior to purchasing on the broadband provider's website. Providers may increase charges. The information is provided and maintained by Decision Technologies Limited. **This is indicative only and based on a 2-person household with multiple devices and simultaneous usage. Broadband performance is affected by multiple factors including number of occupants and devices, simultaneous usage, router range etc. For more information speak to your broadband provider.
Map data ©OpenStreetMap contributors.
