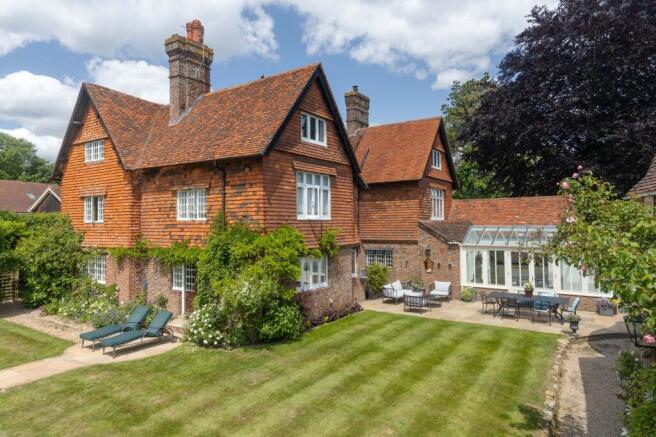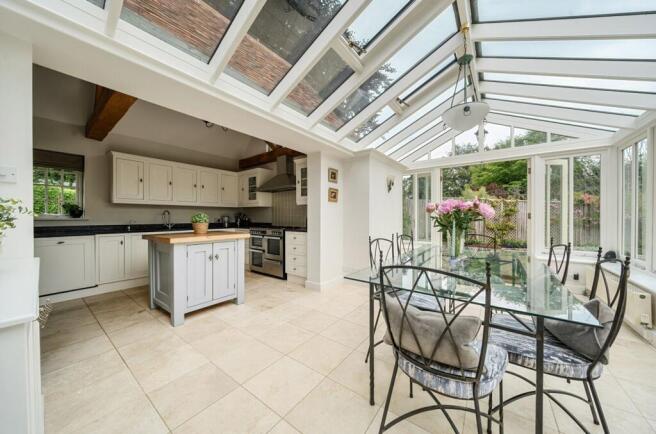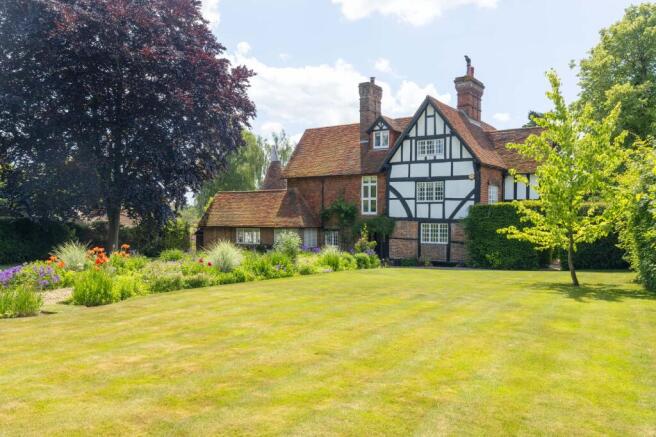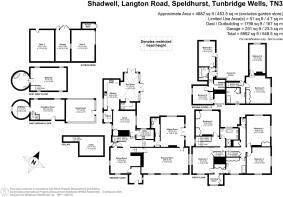Langton Road, Speldhurst, TN3

- PROPERTY TYPE
Detached
- BEDROOMS
8
- BATHROOMS
5
- SIZE
4,823 sq ft
448 sq m
- TENUREDescribes how you own a property. There are different types of tenure - freehold, leasehold, and commonhold.Read more about tenure in our glossary page.
Freehold
Key features
- Exceptionally spacious Grade II Listed Home in the heart of the village
- 8 bedroom house, plus 1 bedroom oast annexe and large barn with lapsed planning
- Flexible accommodation in both the bedrooms and reception space
- Grounds of just under 0.9 acres, beautifully landscaped
- Private driveway with generous parking
- Greenhouse and extensive storage in the barn, which has lapsed planning
- Steps away from village amenities and a short drive to neighbouring Tunbridge Wells
Description
Shadwell is a prominent and characterful former farmhouse, with origins dating back to the 17th century and with later additions in the 19th and 21st centuries, ideally situated in the heart of the highly desirable village of Speldhurst. Positioned directly opposite the acclaimed village primary school and within a short walk of the church, Fabulous new Dragonfly farm shop and cafe, and the popular George and Dragon pub, the property offers a beautiful blend of historic charm and contemporary additions, within a setting that embraces village life.
This substantial and beautifully presented family home has been thoughtfully enhanced over the years, marrying timeless period features with more modern additions to create a warm, inviting and highly functional living environment. Arranged over three floors, the main house provides extremely flexible accommodation, including eight double bedrooms, several elegant reception rooms, and a stunning kitchen/orangery room extension. Additionally, the property benefits from a detached oak-framed one-bedrooms oast house, offering ancillary accommodation, and a large character barn with lapsed planning consent for conversion.
Internally, the property retains many of its original features, including exposed aged oak beams, high ceilings, decorative leaded light windows and several fireplaces. A charming beamed inner hallway with built-in bookshelves leads into the oldest part of the house, where a formal dining room centres around a wide inglenook fireplace with a red brick hearth and decorative tiling. The formal entrance porch features a quarry tiled floor and a substantial studded oak door.
The spacious 27' drawing room includes a fireplace with a wood-painted surround and bespoke shelving, while the sitting room enjoys a coal-effect gas fire and double doors opening to a sunny south-facing terrace. The family room, adjacent to the kitchen, has a fireplace, wooden flooring and the remnants of its Victorian bell system, adding a further touch of historic charm.
At the heart of the home is the striking open-plan kitchen/breakfast room, with an oak beamed vaulted ceiling and a full complement of integrated appliances, including twin electric ovens, dishwasher and fridge. This light-filled space flows seamlessly into a generous garden room with glazing along one wall overlooking the garden and twin sets of French doors providing convenient access. A walk-in pantry, fitted utility room, two cloakrooms, and a cellar complete the ground floor accommodation.
Upstairs, the first floor hosts four double bedrooms, a dressing room, and two well-appointed bath/shower rooms. The second floor is accessed via two staircases, offering a sense of privacy and therefore ideal for guests or teenage children. Each staircase provides access to 2 further bedrooms, and each section enjoys its own private bathroom and extensive eaves storage.
To the south of the house lies a beautifully converted, oak-framed oast providing 1,047 sq. ft. of self-contained space including a ground floor sitting room with fitted roundel kitchen, with stairs leading to the vaulted bedroom with a roundel bathroom adjacent.
Beyond the oast, a substantial oak-framed barn is divided into three bays including a store, a garage with double doors and mechanic’s pit, and a side garage. While the original planning permission for residential conversion has lapsed, the potential remains subject to further enquiries. There is also a large greenhouse, perfect for those with green fingers.
The house is entirely encased within its own gardens, which are a particular highlight, extending to approximately 0.85 acres and designed for both beauty and privacy. Features include a circular south terrace, formal lawns with topiary hedging, richly planted herbaceous borders, and an arbour-covered seating area. A high yew hedge forms a secluded archway to the formal entrance, adding to the home’s sense of charm and seclusion.
Shadwell is a rare opportunity to acquire a truly individual period home offering flexible and spacious accommodation, generous gardens, and outstanding village amenities in one of Kent’s most picturesque settings.
Material Information Disclosure -
National Trading Standards Material Information Part B Requirements (information that should be established for all properties)
Property Construction – brick and block
Property Roofing – slate tile
Electricity Supply - mains
Water Supply - mains
Sewerage - mains
Heating – electric central heating / Wood burner/open fire
Broadband – vendor does not know
Mobile Signal / Coverage - Good
National Trading Standards Material Information Part C Requirements (information that may or may not need to be established depending on whether the property is affected or impacted by the issue in question)
Building Safety – no known concerns
Restrictions – Grade II listed building
Rights and Easements - no known concerns
Flood Risk - no known concerns
Coastal Erosion Risk - no known concerns
Planning Permission - no known concerns
Accessibility / Adaptations - no known concerns
Coalfield / Mining Area - no known concerns
Location
Speldhurst is a thriving village thanks to its primary school, Parish church and general store with post office. The village pub is currently closed but is widely expected to reopen soon. Speldhurst is within easy driving distance of the convenient market town of Tonbridge and the vibrant spa town of Tunbridge Wells with its array of restaurants, a choice of supermarkets, extensive shopping, independent outlets and leisure facilities, plus beautiful open spaces and parks. There are excellent schooling options in the immediate area, both in the independent and state sectors, including those in the sought-after Kent Grammar system at secondary level. The impressive, award-winning Bluewater Shopping Centre is only 26 miles away and if you want to escape to the south coast, then the lovely seaside towns are only 30 miles distant.
Garden
Beautifully presented with established planting, topiary and well maintained lawn
Parking - Garage
Parking - Driveway
- COUNCIL TAXA payment made to your local authority in order to pay for local services like schools, libraries, and refuse collection. The amount you pay depends on the value of the property.Read more about council Tax in our glossary page.
- Band: H
- LISTED PROPERTYA property designated as being of architectural or historical interest, with additional obligations imposed upon the owner.Read more about listed properties in our glossary page.
- Listed
- PARKINGDetails of how and where vehicles can be parked, and any associated costs.Read more about parking in our glossary page.
- Garage,Driveway
- GARDENA property has access to an outdoor space, which could be private or shared.
- Private garden
- ACCESSIBILITYHow a property has been adapted to meet the needs of vulnerable or disabled individuals.Read more about accessibility in our glossary page.
- Ask agent
Energy performance certificate - ask agent
Langton Road, Speldhurst, TN3
Add an important place to see how long it'd take to get there from our property listings.
__mins driving to your place
Get an instant, personalised result:
- Show sellers you’re serious
- Secure viewings faster with agents
- No impact on your credit score


Your mortgage
Notes
Staying secure when looking for property
Ensure you're up to date with our latest advice on how to avoid fraud or scams when looking for property online.
Visit our security centre to find out moreDisclaimer - Property reference 956d0c73-e236-4ada-8b78-f592fba9406c. The information displayed about this property comprises a property advertisement. Rightmove.co.uk makes no warranty as to the accuracy or completeness of the advertisement or any linked or associated information, and Rightmove has no control over the content. This property advertisement does not constitute property particulars. The information is provided and maintained by Maddisons Residential Ltd, Tunbridge Wells. Please contact the selling agent or developer directly to obtain any information which may be available under the terms of The Energy Performance of Buildings (Certificates and Inspections) (England and Wales) Regulations 2007 or the Home Report if in relation to a residential property in Scotland.
*This is the average speed from the provider with the fastest broadband package available at this postcode. The average speed displayed is based on the download speeds of at least 50% of customers at peak time (8pm to 10pm). Fibre/cable services at the postcode are subject to availability and may differ between properties within a postcode. Speeds can be affected by a range of technical and environmental factors. The speed at the property may be lower than that listed above. You can check the estimated speed and confirm availability to a property prior to purchasing on the broadband provider's website. Providers may increase charges. The information is provided and maintained by Decision Technologies Limited. **This is indicative only and based on a 2-person household with multiple devices and simultaneous usage. Broadband performance is affected by multiple factors including number of occupants and devices, simultaneous usage, router range etc. For more information speak to your broadband provider.
Map data ©OpenStreetMap contributors.




