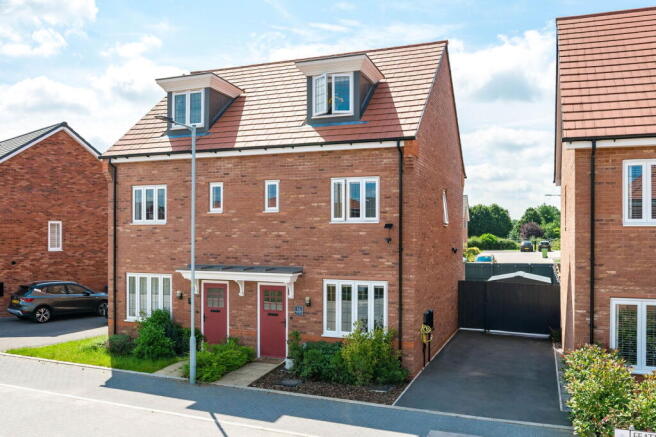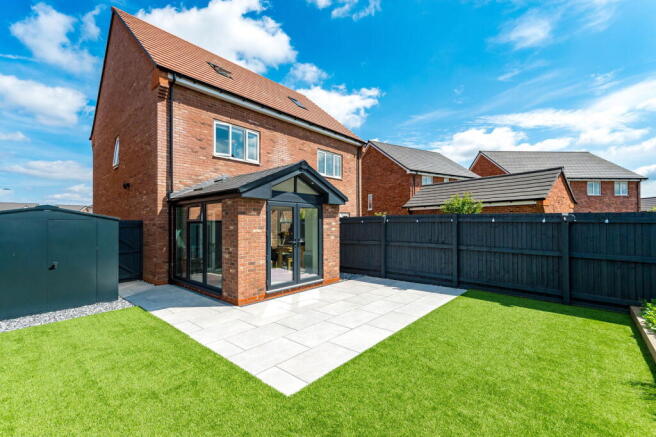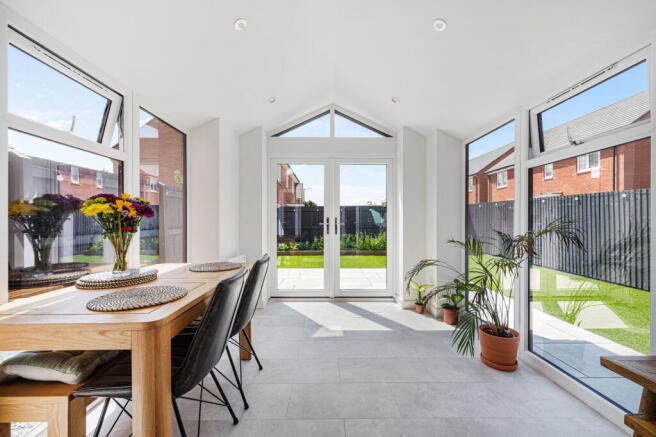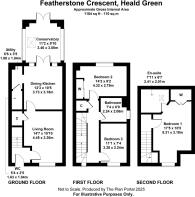Featherstone Crescent, Cheadle, SK8 3XH

- PROPERTY TYPE
Semi-Detached
- BEDROOMS
3
- BATHROOMS
2
- SIZE
1,184 sq ft
110 sq m
- TENUREDescribes how you own a property. There are different types of tenure - freehold, leasehold, and commonhold.Read more about tenure in our glossary page.
Freehold
Key features
- Please call Mark Buckley Estate Agents and quote ref MB0874 to book your viewing
- Attractive three bedroom, two bathroom family home
- Showcasing numerous upgrades throughout
- Stunning kitchen diner featuring AEG integrated appliances and quartz work surfaces
- Newly added conservatory with vaulted ceiling and underfloor heating
- Beautifully landscaped South facing rear garden
- Ample parking for two vehicles and wall mounted EV charger point
- Viewing is highly recommended
Description
Please call Mark Buckley Estate Agents and quote ref MB0874 to book your viewing.
An impressive ‘best-in-class’ three bedroom, two bathroom semi detached property spread over three storeys featuring a newly added conservatory, a stunning kitchen diner, a magnificent master suite with an en-suite shower room, and beautifully landscaped south facing gardens. Ideally situated in a highly desirable location within this new development by Bloor Homes, this property provides convenient access to Cheadle, Handforth, and Heald Green villages, as well as excellent commuter routes to the A34, A555, and motorway network. Quote MB0874.
This exceptional family homes offers immaculately presented and spacious living accommodations across three floors, showcasing numerous upgrades. Highlights include quartz worktops, high-end AEG appliances, Amtico flooring, elegant oak doors, stylish chrome switches, luxurious bathroom tiles, and a newly added conservatory complete with underfloor heating. The beautifully landscaped gardens feature Italian porcelain tiles and an artificial lawn, making it a truly turn-key property.
Upon entering, you'll be greeted by a welcoming entrance hallway that opens into a spacious living room with attractive views to the front. The stunning kitchen diner boasts white gloss base and eye-level units complemented by a quartz work surface, fully integrated AEG appliances, and Amtico flooring. It provides convenient access to the utility area and features French doors that lead into the conservatory. The newly constructed conservatory, with its vaulted ceiling and expansive glass panels, floods the space with natural light and includes underfloor heating. Adjacent to the kitchen, the utility area accommodates a washer/dryer, and there’s a convenient downstairs WC. The first floor features a welcoming landing that leads to two generously sized bedrooms. One is a spacious double with built-in wardrobes, while the other serves perfectly as a large single bedroom or home office. Both bedrooms share a contemporary family bathroom, equipped with a low level WC, wash hand basin, and a panelled bath with a shower overhead. The top floor is dedicated to an impressive master suite, boasting a window to the front aspect and impressive ceiling height. It offers ample space for bedroom furniture, a built-in double wardrobe, and a stylish en-suite shower room. The rear garden has been beautifully landscaped, featuring a vast patio area adorned with attractive Italian porcelain tiles, an artificial lawn, raised planters, and a high degree of privacy. A secure steel shed is conveniently located to the side. Additionally, the front and side provide parking for multiple vehicles, along with a wall-mounted EV charger point. This property also comes with a 10-year NHBC warranty and an impressive EPC rating of B. Council tax band D.
LOCATION
Featherstone Crescent is a serene road nestled within a highly regarded and sought-after development by Bloor Homes. This property boasts a prime location near the vibrant villages of Heald Green, Cheadle Hulme, and Handforth, which offer an excellent array of trendy bars, shops, and restaurants, as well as convenient access to major supermarkets like Sainsbury's and John Lewis. A leisurely stroll will take you to Heald Green train station, while Cheadle Hulme station, just 1.33 miles away, provides direct routes to Manchester City Centre in approximately 15 minutes. The A34 ensures swift connections to the motorway and Manchester Airport. This home is ideal for families seeking a perfect blend of comfort, style, and convenience.
VIEWINGS
An internal viewing is highly recommended, contact us today to arrange your personal viewing - Quote MB0874.
- COUNCIL TAXA payment made to your local authority in order to pay for local services like schools, libraries, and refuse collection. The amount you pay depends on the value of the property.Read more about council Tax in our glossary page.
- Band: D
- PARKINGDetails of how and where vehicles can be parked, and any associated costs.Read more about parking in our glossary page.
- Yes
- GARDENA property has access to an outdoor space, which could be private or shared.
- Yes
- ACCESSIBILITYHow a property has been adapted to meet the needs of vulnerable or disabled individuals.Read more about accessibility in our glossary page.
- Ask agent
Energy performance certificate - ask agent
Featherstone Crescent, Cheadle, SK8 3XH
Add an important place to see how long it'd take to get there from our property listings.
__mins driving to your place
Get an instant, personalised result:
- Show sellers you’re serious
- Secure viewings faster with agents
- No impact on your credit score
Your mortgage
Notes
Staying secure when looking for property
Ensure you're up to date with our latest advice on how to avoid fraud or scams when looking for property online.
Visit our security centre to find out moreDisclaimer - Property reference S1354751. The information displayed about this property comprises a property advertisement. Rightmove.co.uk makes no warranty as to the accuracy or completeness of the advertisement or any linked or associated information, and Rightmove has no control over the content. This property advertisement does not constitute property particulars. The information is provided and maintained by eXp UK, North West. Please contact the selling agent or developer directly to obtain any information which may be available under the terms of The Energy Performance of Buildings (Certificates and Inspections) (England and Wales) Regulations 2007 or the Home Report if in relation to a residential property in Scotland.
*This is the average speed from the provider with the fastest broadband package available at this postcode. The average speed displayed is based on the download speeds of at least 50% of customers at peak time (8pm to 10pm). Fibre/cable services at the postcode are subject to availability and may differ between properties within a postcode. Speeds can be affected by a range of technical and environmental factors. The speed at the property may be lower than that listed above. You can check the estimated speed and confirm availability to a property prior to purchasing on the broadband provider's website. Providers may increase charges. The information is provided and maintained by Decision Technologies Limited. **This is indicative only and based on a 2-person household with multiple devices and simultaneous usage. Broadband performance is affected by multiple factors including number of occupants and devices, simultaneous usage, router range etc. For more information speak to your broadband provider.
Map data ©OpenStreetMap contributors.




