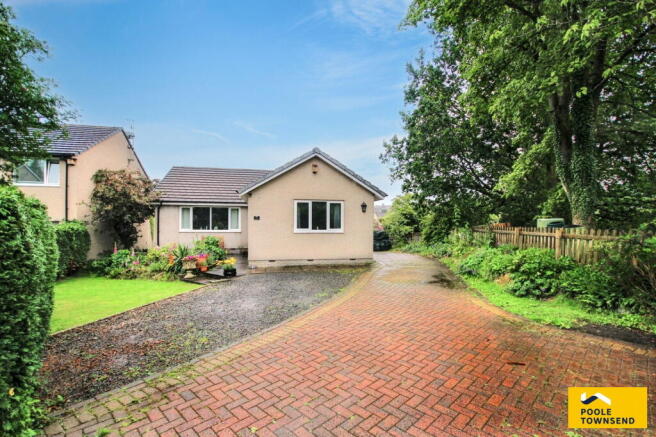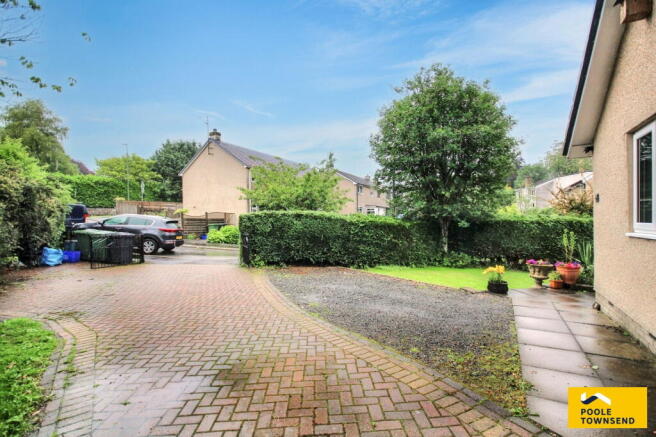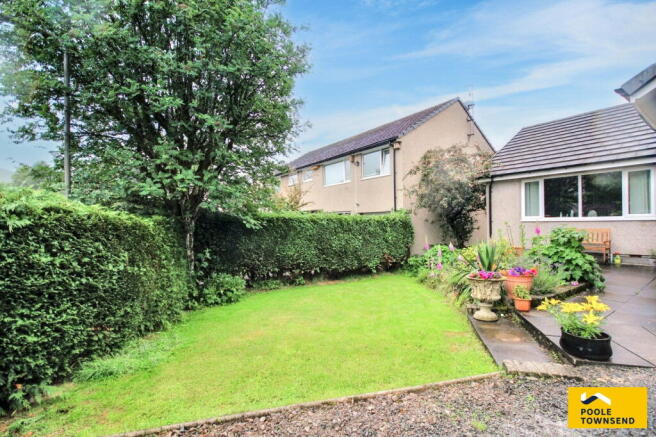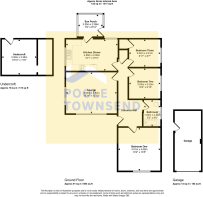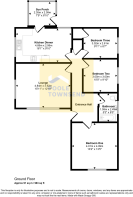
Beech Close, Kendal, LA9 6AL

- PROPERTY TYPE
Detached Bungalow
- BEDROOMS
3
- BATHROOMS
1
- SIZE
Ask agent
- TENUREDescribes how you own a property. There are different types of tenure - freehold, leasehold, and commonhold.Read more about tenure in our glossary page.
Freehold
Key features
- True Bungalow
- 3 Bedrooms
- Beautifully Presented Accommodation
- Manageable Gardens
- Off Road Parking
- Detached Garage
- Useful Undercroft
- Sought After Residential Area
- Council Tax Band: D
- Tenure: Freehold
Description
Tucked away in a peaceful cul-de-sac, this impressive three-bedroom true bungalow offers stylish, upgraded interiors and spacious surroundings. Beautifully presented throughout, the home is set within manageable gardens framed with established borders and extensive driveway parking. Inside, you'll find a naturally bright and generously sized lounge featuring a modern electric fire, perfect for relaxing evenings. The contemporary kitchen/diner is ideal for family living and entertaining, with direct access to a sun porch and a raised decked seating area for enjoying the outdoors. The bungalow includes three double bedrooms, offering flexibility for families, guests, or a home office setup, along with a sleek, modern bathroom. Added features include a detached garage and a useful under croft, providing extra storage or potential workshop space and solar panels. A must-see property.
Directions
For Satnav users enter: LA9 6AL
For what3words app users enter: answer.unit.audit
Location
Beech Close is a private residential cul-de-sac nestled on the outskirts of the picturesque market town of Kendal. Ideally located, it offers convenient access to the town centre’s wide range of amenities, local supermarkets, Oxenholme Train Station, and the nearby by-pass. The area is well served by reputable schools, including Heron Hill and Castle Park Primary Schools, as well as Queen Katherine and Kirkbie Kendal Secondary Schools. Residents can enjoy easy access to Kendal Castle, just a short walk away, while Kendal Leisure Centre provides excellent facilities including a swimming pool, gym, and more.
Description
Occupying a generous corner plot, this attractive bungalow is approached via a gated driveway alongside a neatly maintained lawn garden with colourful, well-stocked borders. The drive provides extensive off-road parking and extends down the side of the property to a detached single garage, which has electric light and power.
Upon entering, you're welcomed into an inviting hallway with doors leading to three bedrooms, a bathroom, the lounge, and the kitchen/diner. The lounge is a bright and spacious reception room overlooking the front garden, featuring a modern electric fire that adds warmth and creates an attractive focal point.
The kitchen/diner offers a superb family space that blends style with practicality. A part-glazed door leads from the kitchen into the adjoining sun porch, which opens onto a raised deck, perfect for al fresco dining or relaxing outdoors. The kitchen itself features a sleek array of high-gloss storage units paired with a three-sided worktop, providing generous preparation space. Integrated appliances include an electric oven/grill, microwave, and a four-ring induction hob set into the worktop alongside a one and a half bowl sink with mixer tap. There is also dedicated space for a dishwasher and fridge freezer.
Back in the hallway, the master bedroom is a spacious double room with plenty of space for freestanding wardrobes and drawers. The second bedroom is also a generous double with room for wardrobes, while the third bedroom includes a built-in wardrobe and is ideal as a guest room or home office. The contemporary bathroom is fitted with a panelled bath and wall-mounted electric shower, WC, and pedestal basin.
Outside, to the rear of the property, you'll find a well-maintained lawn garden bordered by established planting that offers year-round interest and colour. A patio area provides the perfect spot for outdoor dining or relaxing, with convenient access to the detached garage (with light and power) alongside. From the garden, there's also access to a spacious under croft, offering extensive storage or potential for use as a workshop.
Tenure
Freehold.
Services
Mains gas, electricity and water. Solar panels.
Brochures
Brochure 1- COUNCIL TAXA payment made to your local authority in order to pay for local services like schools, libraries, and refuse collection. The amount you pay depends on the value of the property.Read more about council Tax in our glossary page.
- Band: D
- PARKINGDetails of how and where vehicles can be parked, and any associated costs.Read more about parking in our glossary page.
- Garage,Driveway
- GARDENA property has access to an outdoor space, which could be private or shared.
- Private garden
- ACCESSIBILITYHow a property has been adapted to meet the needs of vulnerable or disabled individuals.Read more about accessibility in our glossary page.
- Ask agent
Beech Close, Kendal, LA9 6AL
Add an important place to see how long it'd take to get there from our property listings.
__mins driving to your place
Get an instant, personalised result:
- Show sellers you’re serious
- Secure viewings faster with agents
- No impact on your credit score
Your mortgage
Notes
Staying secure when looking for property
Ensure you're up to date with our latest advice on how to avoid fraud or scams when looking for property online.
Visit our security centre to find out moreDisclaimer - Property reference S1354770. The information displayed about this property comprises a property advertisement. Rightmove.co.uk makes no warranty as to the accuracy or completeness of the advertisement or any linked or associated information, and Rightmove has no control over the content. This property advertisement does not constitute property particulars. The information is provided and maintained by Poole Townsend, Kendal. Please contact the selling agent or developer directly to obtain any information which may be available under the terms of The Energy Performance of Buildings (Certificates and Inspections) (England and Wales) Regulations 2007 or the Home Report if in relation to a residential property in Scotland.
*This is the average speed from the provider with the fastest broadband package available at this postcode. The average speed displayed is based on the download speeds of at least 50% of customers at peak time (8pm to 10pm). Fibre/cable services at the postcode are subject to availability and may differ between properties within a postcode. Speeds can be affected by a range of technical and environmental factors. The speed at the property may be lower than that listed above. You can check the estimated speed and confirm availability to a property prior to purchasing on the broadband provider's website. Providers may increase charges. The information is provided and maintained by Decision Technologies Limited. **This is indicative only and based on a 2-person household with multiple devices and simultaneous usage. Broadband performance is affected by multiple factors including number of occupants and devices, simultaneous usage, router range etc. For more information speak to your broadband provider.
Map data ©OpenStreetMap contributors.
