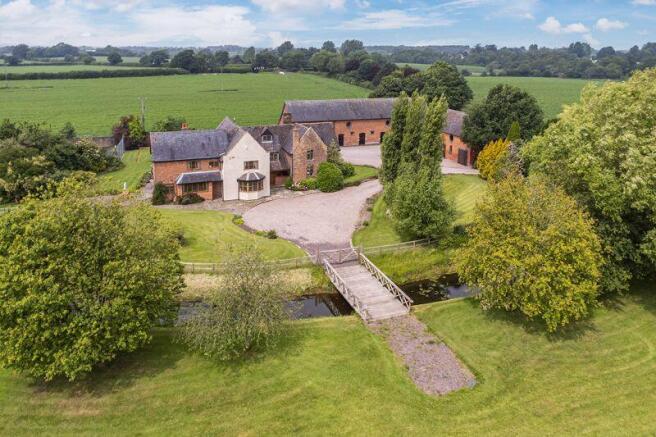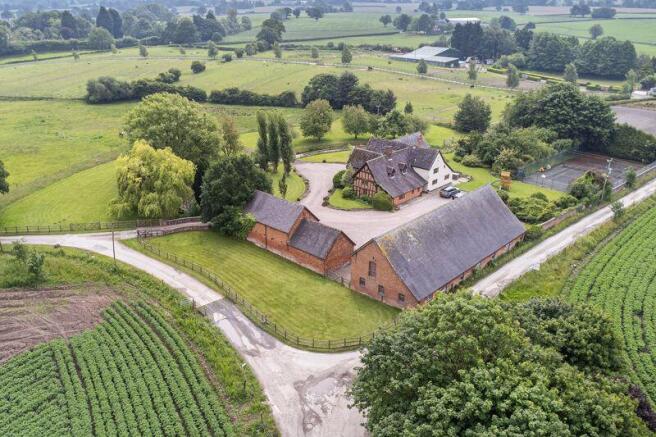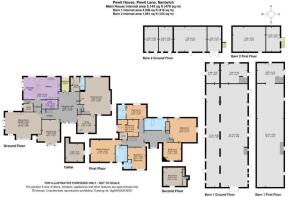Pewit House, Pewit Lane, Hunsterson, Near Nantwich

- PROPERTY TYPE
Detached
- BEDROOMS
6
- BATHROOMS
4
- SIZE
Ask agent
- TENUREDescribes how you own a property. There are different types of tenure - freehold, leasehold, and commonhold.Read more about tenure in our glossary page.
Freehold
Key features
- An outstanding and most impressive 16th century Grade II listed Estate
- A most spacious six bedroom moated residence in grounds and paddocks to 7 acres with the potential to purchase a further 3.5 acres if required
- Two detached two storey Cheshire brick barns upon the courtyard to 8000 sqft
- Moat, professional lit tennis court, large courtyard, landscaped gardens and extensive patio terraces
- Set within delightful undulating South Cheshire countryside nearby to historic Nantwich
- Close to M6 motorway, Crewe mainline railway station and Manchester/Liverpool/East Midlands airports
- A stunning principal residence incorporating outstanding original period features
- Offering excellent reception accommodation and superior bedroom accommodation
- With attractive contemporary en-suites and principal bathroom
- NO CHAIN for early completion
Description
Agents Remarks
This magnificent manor house is a stunning testament of its period and has been a treasured family home over generations. The house exudes significant style, character and features within stunning space incorporating incredible inherent original charm. The house has in recent years been improved further with the addition of contemporary cloakrooms, bathrooms and en-suites that compliment the properties age.
The rural hamlet of Hunsterson offers super local walks, bridle & cycle paths and the desirable picturesque village of Audlem is just 3 miles away. The property stands in a fine location just 4 miles from Nantwich. Junior schooling is well served at highly regarded Bridgemere Primary School and senior schooling at Brine Leas Academy. A school bus service is available to Newcastle-under Lyme and Ellesmere College. There are a number of thriving Public House/restaurants nearby and a wealth of sporting facilities on offer.
Property Details
A magnificent pebbled entrance drive approaches the property over a bridged moat and sweeps through a courtyard area to a barn courtyard. The driveway continues to the front of the property providing a stunning approach with a large York stone paved terrace leading to:
Recessed Porch
With a raised York stone step ascending to an oak panelled door with sectional glazed windows to either side allowing access to:
Glorious Reception Hall
20' 8'' x 13' 9'' (6.30m x 4.19m)
With a superb range of exposed original beams and purlins, quarry stone tiled floor, period cast iron kitchen range, recessed niche, doorway to steps to cellar (5.30m x 4.01m), wall light points and an oak door leads to:
Rear Porch
With quarry tiled step and York stone paving to rear courtyard.
From the Reception Hall steps lead to:
Sitting Room/Snug
13' 2'' x 13' 2'' (4.01m x 4.01m)
With a handsome deco cast iron fireplace with tiled insert, ceiling beams, wall beams, window to front elevation and an oak door to Living/Drawing Room.
From the Reception Hall an oak door leads to:
Living/Drawing Room
27' 6'' x 22' 5'' (8.38m x 6.83m)
A most gracious elegant room with a large period Inglenook fireplace with raised Staffordshire stone tiled hearth and dog grate with log niches to either side, exposed ceiling and wall beams, windows to side and rear elevations, wall light points, interconnecting door to Sitting Room/Snug and a hardwood spindle staircase ascends to first floor.
From the Reception Hall a doorway leads to steps to:
Inner Hall
With a spindle staircase ascending to first floor and an oak door leads to:
Lounge
26' 10'' x 19' 5'' (8.17m x 5.91m)
A stunning reception room with delightful aspects over three elevation, double glazed doors to south elevation leading to an extensive paved terrace, box bay window and further window to front elevation overlooking moated gardens, window to west elevation overlooking rear terrace and gardens, fireplace within slate surround with fire-grate insert, oak floor, coved ceiling and an oak door to kitchen.
From the Inner Hall an oak door leads to:
Dining Room/Office
17' 5'' x 13' 2'' (5.30m x 4.01m)
With a bay window to front elevation, window to side elevation and coved ceiling.
From the Rear Reception Hall an oak door leads to:
Cloak/Boot Room
With fitted cloaks cupboards and boot store, radiator, window, ceiling beam, quarry tiled floor and an oak door leads to:
WC
With stone bowl sink upon plinth, wall mounted tap, WC, half height panelled walling, contemporary towel radiator and window.
From the Reception Hall an oak door leads to:
Breakfast Kitchen
27' 2'' x 16' 4'' (8.27m x 4.97m)
Kitchen Area
Beautifully appointed with a superb range of oak and pine base and wall mounted units, pine and granite working surfaces, new remotely operated three door electric AGA inset within chimney breast, built-in electric ovens and microwave, peninsular counter, integrated wine fridge, dishwasher, twin bowl sink with mixer tap, window to rear elevation, slate floor, ceiling beams and purlins and open access to:
Breakfast Area
With ceiling beams and purlins, windows to courtyard, slate floor, doors to patio terrace and open access leads to:
Rear Hall
With a door to an outside storage area, oak door to Living Room and an oak door leads to:
Boiler Room
With an efficient commercial grade Worcester oil fired central heating boiler, installed 2022.
From the Rear Hall an oak door leads:
Utility Room
11' 8'' x 6' 7'' (3.55m x 2.00m)
With wall mounted cupboards, base units, single drainer one and a half bowl sink with mixer tap, plumbing for washing machine and tiled floor.
First Floor Landing - South Wing
With steps descending to Principal Landing, window, oak door to built-in cupboard and steps ascend to:
Master Bedroom Suite
17' 11'' x 16' 1'' (5.46m x 4.90m)
With full width and height fitted wardrobes, dressing table and drawers, window incorporating window seat, further windows to front and rear elevations providing delightful views over open Cheshire countryside and gardens, coved ceiling and an oak door leads to:
En-Suite Bathroom
With a freestanding roll-top bath within stand, large P shape shower cubicle incorporating rain shower, WC, twin bowl sinks upon plinth with cupboards beneath, exposed oak floor, recessed ceiling lighting, window, coved ceiling and chrome towel radiator.
Bedroom Two
16' 0'' x 13' 1'' (4.87m x 4.00m)
With a window to front elevation providing lovely views and an oak door leads to:
En-Suite Bathroom (2)
With a P shaped bath incorporating shower over, WC, pedestal wash basin and window.
From the Landing a door leads to:
Bedroom Three
14' 9'' x 10' 7'' (4.49m x 3.22m)
With full height fitted wardrobes and drawers, window to west elevation and a door leads to:
En-Suite Bathroom (3)
With a panel bath incorporating shower over, panelled wall, vanity wash basin, WC, radiator and window.
From the Landing a door leads to:
Bedroom Five
15' 0'' x 12' 4'' (4.57m x 3.77m)
With window to south elevation, access to loft space and a door to deep built-in cupboard.
Principal Landing
With a step to window to front elevation, wealth of exposed ceiling and wall beams, original wood panelling, staircase descending to ground floor and an oak door leads to:
Bathroom
With a glorious freestanding roll-top bath upon a raised tiled plinth, wall mounted tap, WC, wall mounted wash basin, eaves window to west elevation, exposed original pine flooring, ceiling and wall beams, exposed brick walling and antique style towel radiator.
From the Principal Landing an oak door leads to:
Bedroom Four
19' 5'' x 17' 7'' (5.93m x 5.36m)
A magnificent room with ceiling beams, wall beams, eaves window to west elevation and window to side elevation.
From the Principal Landing step ascend to:
Bedroom Six
13' 2'' x 13' 2'' (4.01m x 4.01m)
With window to front elevation, fire grate and ceiling and wall beams.
Second Floor Attic Room
13' 9'' x 13' 6'' (4.19m x 4.11m)
With eaves window to front elevation.
Externally
A sweeping pebble driveway approach leads over a bridge with moat benefiting from a multitude of wildlife with railed and fenced paddocks with sheep netting extending to the front incorporating an abundance of mature specimen trees. To the south stands an extensive York stone entertaining terrace, established lawned garden areas incorporating delightfully mature tree-lined borders. To the rear stands an illuminated, professionally laid tennis court within fencing. Upon the courtyard stands a large gravel driveway with a range of superior two storey Cheshire brick barns providing an excellent opportunity for conversion.
Barns
Upon the courtyard stands two detached barns in original Cheshire brick beneath Staffordshire blue tiled roofs. The principal barn offers exceptional further scope and versatility for a multitude of potential further uses with large open ground floor and first floor spaces. The two barns offer around 8000 sqft of storage or ancillary use and the large barn has been recently structurally appraised. The smaller barn represents a great opportunity to create accommodation for multi-generational living or similar.
Tenure
Freehold.
Services
Oil fired central heating, mains water and electricity, private drainage (not tested by Cheshire Lamont).
Viewings
Strictly by appointment only via Cheshire Lamont.
Directions
Proceed out of Nantwich along Wellington Road and continue onto Audlem Road for approx. 3 miles. Turn left along Birchall Moss Lane and left again onto Bridgemere Lane. Proceed along Bridgemere Lane and turn right down Pewit Lane. Proceed for half a mile and turn right along the country lane. Continue along the lane where the property is situated over a bridge on the left hand side.
Brochures
Property BrochureFull Details- COUNCIL TAXA payment made to your local authority in order to pay for local services like schools, libraries, and refuse collection. The amount you pay depends on the value of the property.Read more about council Tax in our glossary page.
- Band: H
- PARKINGDetails of how and where vehicles can be parked, and any associated costs.Read more about parking in our glossary page.
- Yes
- GARDENA property has access to an outdoor space, which could be private or shared.
- Yes
- ACCESSIBILITYHow a property has been adapted to meet the needs of vulnerable or disabled individuals.Read more about accessibility in our glossary page.
- Ask agent
Energy performance certificate - ask agent
Pewit House, Pewit Lane, Hunsterson, Near Nantwich
Add an important place to see how long it'd take to get there from our property listings.
__mins driving to your place
Get an instant, personalised result:
- Show sellers you’re serious
- Secure viewings faster with agents
- No impact on your credit score
Your mortgage
Notes
Staying secure when looking for property
Ensure you're up to date with our latest advice on how to avoid fraud or scams when looking for property online.
Visit our security centre to find out moreDisclaimer - Property reference 7539170. The information displayed about this property comprises a property advertisement. Rightmove.co.uk makes no warranty as to the accuracy or completeness of the advertisement or any linked or associated information, and Rightmove has no control over the content. This property advertisement does not constitute property particulars. The information is provided and maintained by Cheshire Lamont, Nantwich. Please contact the selling agent or developer directly to obtain any information which may be available under the terms of The Energy Performance of Buildings (Certificates and Inspections) (England and Wales) Regulations 2007 or the Home Report if in relation to a residential property in Scotland.
*This is the average speed from the provider with the fastest broadband package available at this postcode. The average speed displayed is based on the download speeds of at least 50% of customers at peak time (8pm to 10pm). Fibre/cable services at the postcode are subject to availability and may differ between properties within a postcode. Speeds can be affected by a range of technical and environmental factors. The speed at the property may be lower than that listed above. You can check the estimated speed and confirm availability to a property prior to purchasing on the broadband provider's website. Providers may increase charges. The information is provided and maintained by Decision Technologies Limited. **This is indicative only and based on a 2-person household with multiple devices and simultaneous usage. Broadband performance is affected by multiple factors including number of occupants and devices, simultaneous usage, router range etc. For more information speak to your broadband provider.
Map data ©OpenStreetMap contributors.








