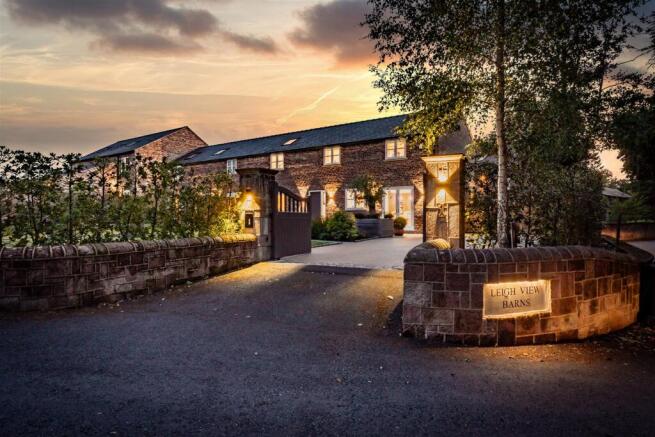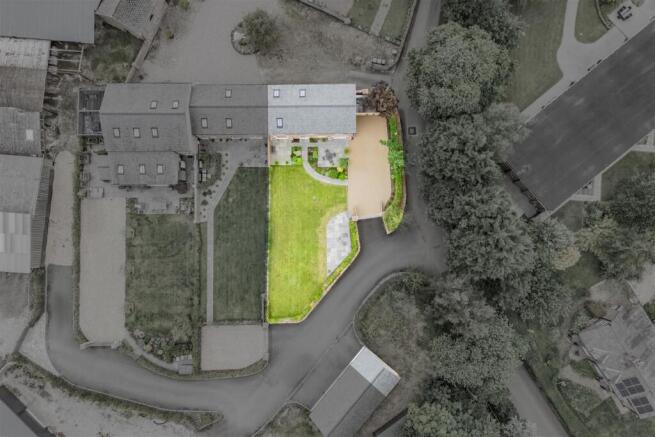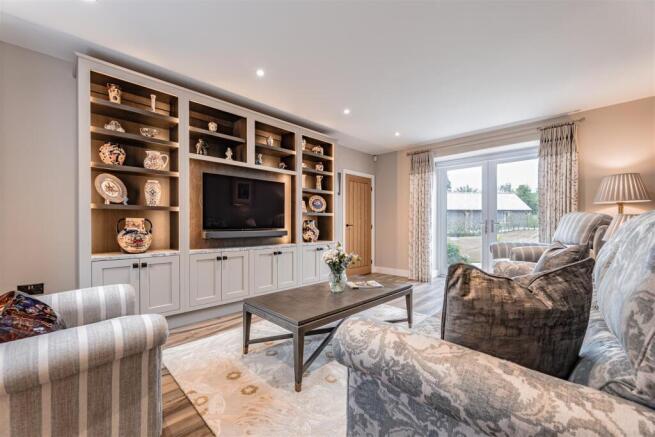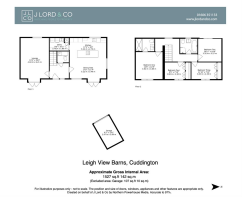Bespoke four bedroom barn conversion with private landscaped garden and garage

- PROPERTY TYPE
Barn Conversion
- BEDROOMS
4
- BATHROOMS
2
- SIZE
1,527 sq ft
142 sq m
- TENUREDescribes how you own a property. There are different types of tenure - freehold, leasehold, and commonhold.Read more about tenure in our glossary page.
Freehold
Key features
- Flawless property with uninterrupted views and a private landscaped garden
- One of three bespoke barn conversions
- Lounge with bi-folding doors leading to the garden terrace
- Open-plan kitchen/dining room
- Convenient ground floor w.c and utility room
- Master bedroom with en-suite shower room
- Three further bedrooms
- Family bathroom
- Driveway parking and detached garage
Description
1 Leigh View Barns, Cuddington Lane, Cuddington, Cheshire, CW8 2WD
Pass through handsome sandstone pillars and electric gates to a sweeping drive. A broad paved terrace sits immediately in front of you, from which your eye is drawn over the lawn’s neat expanse to pleached hedging, mature trees and onward to unbroken views of open fields. Sunlight dances across the grass by day; by dusk, subtle up lights set the red-brick barn aglow—ideal for alfresco gatherings or quiet evenings under the stars. A separate detached single garage building provides essential storage.
Enter into a spacious central hallway where Porcelain wood-look tiles underfoot guide you past a guest WC adorned with stone-effect tiling and through to the heart of the home, an effortlessly stylish open-plan kitchen, and dining room unfolds, anchored by a waterfall-edge island in dove-grey lacquer set beneath a contemporary inset ceiling feature with suspended pendants. Stone-effect floor tiles flow throughout, while charcoal and ash-toned cabinetry conceals integrated appliances and delivers plentiful storage. A well-appointed boot room beyond echoes the same attention to detail—marble-effect drainer surfaces and floor-to-ceiling cupboards keep everyday life beautifully ordered. On the other side of the central hallway, a lounge awaits, centred on a bespoke, marble-topped media wall with integrated LED backlighting. Bi-fold doors stack away to merge interior comfort with the garden terrace
A glass-balustrade oak staircase, bathed in light from a remote-controlled Velux window with integrated blinds, leads to a gallery landing hung with artwork beneath exposed oak beams. The principal suite is a study in elegance: plush carpeting, bespoke built-in furniture and a high sloping ceiling reveals a postcard-perfect country vista. Its ensuite is clad in oversized stone-style porcelain, with a walk-in shower and floating vanity. Three further double bedrooms lead from the landing: one styled as a secondary sitting room, complete with floor-to-ceiling cabinetry and beams; two more, each enjoying leafy outlooks—one featuring its own run of bespoke fitted wardrobes. The family bathroom rivals any spa retreat, with marble-veined tiles, a freestanding bath, and a glass-framed rainfall shower.
Nestled in coveted Cuddington Lane, this address balances total tranquillity with effortless connectivity. Charming village pubs, artisan cafés and a local train station lie moments away, while the M6, M56 and Cuddington and Hartford stations are all within easy reach for commuters. Whether you seek woodland walks in nearby Delamere Forest or afternoons exploring the boutiques of Tarporley, Leigh View Barns offers a wonderfully calm sanctuary—and immediate access to life’s every convenience.
Brochures
Bespoke four bedroom barn conversion with private EPC- COUNCIL TAXA payment made to your local authority in order to pay for local services like schools, libraries, and refuse collection. The amount you pay depends on the value of the property.Read more about council Tax in our glossary page.
- Band: F
- PARKINGDetails of how and where vehicles can be parked, and any associated costs.Read more about parking in our glossary page.
- Garage,Driveway
- GARDENA property has access to an outdoor space, which could be private or shared.
- Yes
- ACCESSIBILITYHow a property has been adapted to meet the needs of vulnerable or disabled individuals.Read more about accessibility in our glossary page.
- Ask agent
Bespoke four bedroom barn conversion with private landscaped garden and garage
Add an important place to see how long it'd take to get there from our property listings.
__mins driving to your place
Get an instant, personalised result:
- Show sellers you’re serious
- Secure viewings faster with agents
- No impact on your credit score
Your mortgage
Notes
Staying secure when looking for property
Ensure you're up to date with our latest advice on how to avoid fraud or scams when looking for property online.
Visit our security centre to find out moreDisclaimer - Property reference 33980004. The information displayed about this property comprises a property advertisement. Rightmove.co.uk makes no warranty as to the accuracy or completeness of the advertisement or any linked or associated information, and Rightmove has no control over the content. This property advertisement does not constitute property particulars. The information is provided and maintained by J Lord & Co, Davenham. Please contact the selling agent or developer directly to obtain any information which may be available under the terms of The Energy Performance of Buildings (Certificates and Inspections) (England and Wales) Regulations 2007 or the Home Report if in relation to a residential property in Scotland.
*This is the average speed from the provider with the fastest broadband package available at this postcode. The average speed displayed is based on the download speeds of at least 50% of customers at peak time (8pm to 10pm). Fibre/cable services at the postcode are subject to availability and may differ between properties within a postcode. Speeds can be affected by a range of technical and environmental factors. The speed at the property may be lower than that listed above. You can check the estimated speed and confirm availability to a property prior to purchasing on the broadband provider's website. Providers may increase charges. The information is provided and maintained by Decision Technologies Limited. **This is indicative only and based on a 2-person household with multiple devices and simultaneous usage. Broadband performance is affected by multiple factors including number of occupants and devices, simultaneous usage, router range etc. For more information speak to your broadband provider.
Map data ©OpenStreetMap contributors.






