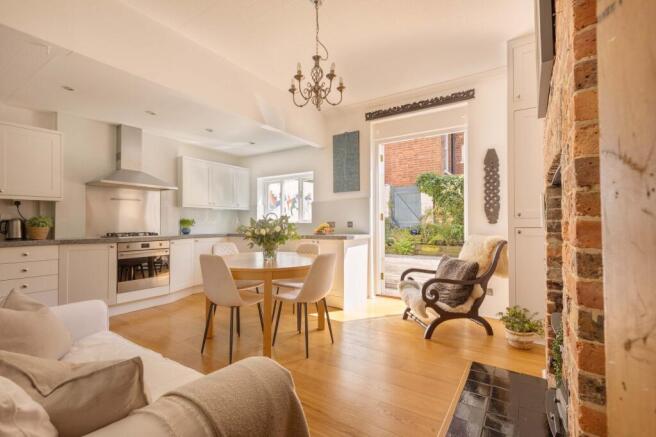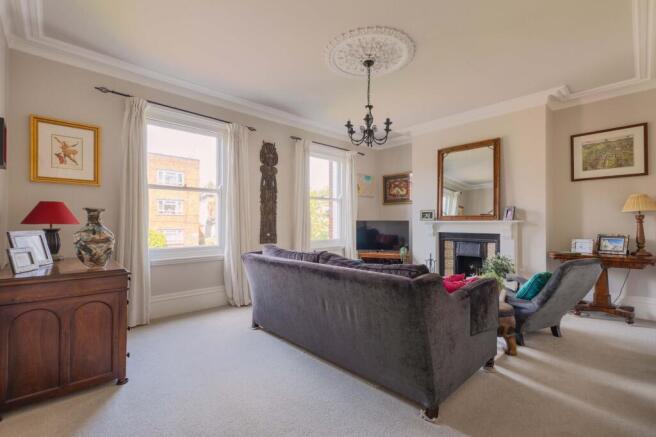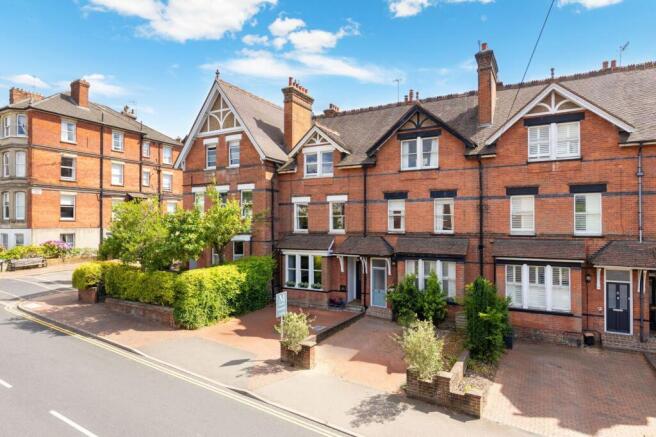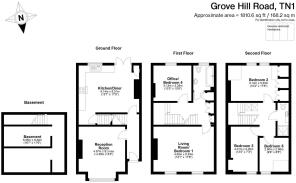Grove Hill Road, Tunbridge Wells, TN1

- PROPERTY TYPE
Terraced
- BEDROOMS
5
- BATHROOMS
2
- SIZE
1,810 sq ft
168 sq m
- TENUREDescribes how you own a property. There are different types of tenure - freehold, leasehold, and commonhold.Read more about tenure in our glossary page.
Freehold
Key features
- Beautifully presented and spacious family home in the heart of the town
- Just under 1900 sq. ft. of flexible living space
- 2 off-road driveway parking spaces
- 5 bedrooms and 2 bathrooms
- Dine in kitchen leading to the south facing private courtyard garden
- Basement storage
- Steps away from the mainline station, High Street, Claremont Primary School and beautiful parks
Description
Positioned in the heart of the highly desirable “Village” area of Tunbridge Wells and within the coveted Claremont School catchment, this beautifully presented late-Victorian home offers deceptively spacious accommodation, with the added benefit of off-street parking for two cars. Just a short walk from the High Street, mainline station, Calverley Grounds and Grove Park, the location is ideal for those seeking convenience of the town in an elegant and characterful period property.
Set across three floors, the property provides spacious and flexible accommodation. To the rear of the ground floor and therefore overlooking and accessing the rear garden, is the light and spacious dine-in kitchen. An exposed brick wall with woodburning stove creates real charm, whilst French doors open onto a sun drenched courtyard garden, fitted with stylish decking and highly secluded, despite its town centre location. A separate reception room to the front offers an additional living space. Below, the basement has plentiful dry storage, a valuable feature for any family household.
Upstairs on the first floor are two generous rooms. The current owner uses one as a home office, and the largest to the front of the house as a further sitting room, with working open fireplace, it enjoys elevated views towards Calverley Grounds and benefits from wonderful natural light thanks to its double sash windows. A family bathroom completes the accommodation on this level.
On the top floor are three further double bedrooms, along with a second bathroom, providing privacy and space for family members or guests. The loft is part-boarded and offers additional storage or scope for further use, subject to the necessary permissions.
Outside, the property features two off-road parking spaces to the front: an invaluable asset in this central location. The rear courtyard garden has been thoughtfully designed with hardwood decking, planting areas, and built-in bench seating, offering a peaceful outdoor retreat with low maintenance in mind.
This home is rich in period detail, showcasing high ceilings, fireplaces, exposed brickwork, decorative cornicing, and ceiling roses. Unlike many neighbouring properties that have been converted into flats, this is a rare example of a whole house preserved with its original character intact.
With its superb setting, versatile layout, and elegant presentation, this home offers the perfect solution for families or professionals looking for space, style, and location in equal measure. Whether you're working from home, hosting guests, or simply enjoying town centre living, this property delivers on all fronts.
Material Information Disclosure -
National Trading Standards Material Information Part B Requirements (information that should be established for all properties)
Property Construction - Brick and block
Property Roofing - Clay Tiles
Electricity Supply - Mains
Water Supply - Mains
Sewerage - Mains
Heating - Gas and fire/woodburner
Broadband - FFTC
Mobile Signal / Coverage - Good
Parking – off street parking for 2 cars
National Trading Standards Material Information Part C Requirements (information that may or may not need to be established depending on whether the property is affected or impacted by the issue in question)
Building Safety - Some previous damp issues
Restrictions - Conservation area
Rights and Easements - None known
Flood Risk - None
Coastal Erosion Risk - N/A
Planning Permission - None known
Accessibility / Adaptations - None known
Coalfield / Mining Area - N/A
EPC Rating: D
Location
Grove Hill Road is a highly desirable residential road on the favoured southern side of the vibrant spa town of Tunbridge Wells. It is within walking distance of many lovely parks, including The Grove, Calverley and Dunorlan and all the recreational amenities that they offer. Tunbridge Wells town centre, with its well-regarded restaurants, extensive shopping facilities and mainline station with regular services to Central London, is also within easy walking distance. There are excellent schools in the area with St Peters CEP and Claremont Primary School both only a short walk away - and there are a variety of options in both the independent sector and the much sought-after Kent Grammar system. The impressive, award-winning Bluewater Shopping Centre is 30 miles away and if you want to escape to the south coast, then the lovely seaside towns are only 26 miles distant.
Rear Garden
Hardwood decked courtyard garden to the rear
Parking - Driveway
Off road parking for two cars
Parking - Permit
Option to purchase additional on-road permit parking spaces.
- COUNCIL TAXA payment made to your local authority in order to pay for local services like schools, libraries, and refuse collection. The amount you pay depends on the value of the property.Read more about council Tax in our glossary page.
- Band: F
- PARKINGDetails of how and where vehicles can be parked, and any associated costs.Read more about parking in our glossary page.
- Driveway,Permit
- GARDENA property has access to an outdoor space, which could be private or shared.
- Rear garden
- ACCESSIBILITYHow a property has been adapted to meet the needs of vulnerable or disabled individuals.Read more about accessibility in our glossary page.
- Ask agent
Grove Hill Road, Tunbridge Wells, TN1
Add an important place to see how long it'd take to get there from our property listings.
__mins driving to your place
Get an instant, personalised result:
- Show sellers you’re serious
- Secure viewings faster with agents
- No impact on your credit score


Your mortgage
Notes
Staying secure when looking for property
Ensure you're up to date with our latest advice on how to avoid fraud or scams when looking for property online.
Visit our security centre to find out moreDisclaimer - Property reference 8d00d7f7-6e46-466e-8596-c7f5c94657e2. The information displayed about this property comprises a property advertisement. Rightmove.co.uk makes no warranty as to the accuracy or completeness of the advertisement or any linked or associated information, and Rightmove has no control over the content. This property advertisement does not constitute property particulars. The information is provided and maintained by Maddisons Residential Ltd, Tunbridge Wells. Please contact the selling agent or developer directly to obtain any information which may be available under the terms of The Energy Performance of Buildings (Certificates and Inspections) (England and Wales) Regulations 2007 or the Home Report if in relation to a residential property in Scotland.
*This is the average speed from the provider with the fastest broadband package available at this postcode. The average speed displayed is based on the download speeds of at least 50% of customers at peak time (8pm to 10pm). Fibre/cable services at the postcode are subject to availability and may differ between properties within a postcode. Speeds can be affected by a range of technical and environmental factors. The speed at the property may be lower than that listed above. You can check the estimated speed and confirm availability to a property prior to purchasing on the broadband provider's website. Providers may increase charges. The information is provided and maintained by Decision Technologies Limited. **This is indicative only and based on a 2-person household with multiple devices and simultaneous usage. Broadband performance is affected by multiple factors including number of occupants and devices, simultaneous usage, router range etc. For more information speak to your broadband provider.
Map data ©OpenStreetMap contributors.




