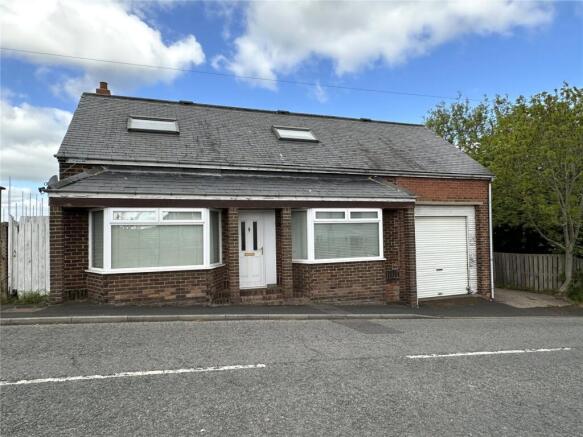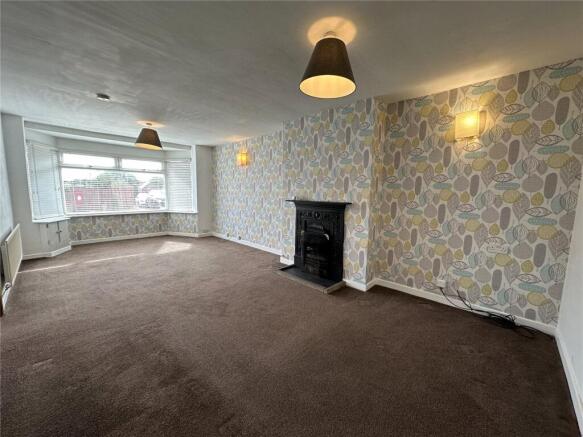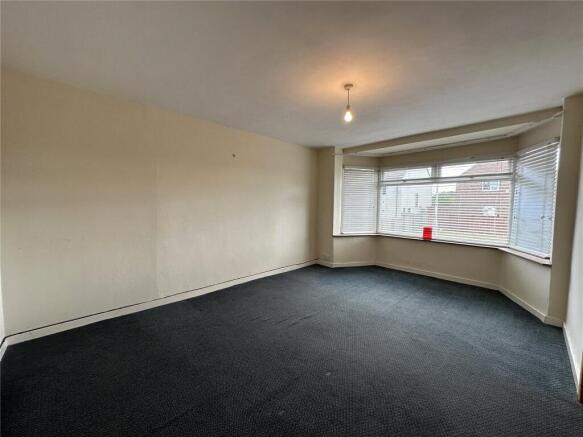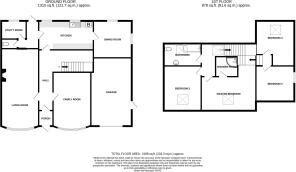
Hill Top House, Hilltop Road, Bearpark, Durham
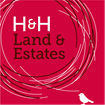
Letting details
- Let available date:
- Now
- Deposit:
- £0A deposit provides security for a landlord against damage, or unpaid rent by a tenant.Read more about deposit in our glossary page.
- Min. Tenancy:
- 12 months How long the landlord offers to let the property for.Read more about tenancy length in our glossary page.
- Let type:
- Long term
- Furnish type:
- Unfurnished
- Council Tax:
- Ask agent
- PROPERTY TYPE
Detached
- BEDROOMS
4
- BATHROOMS
2
- SIZE
Ask agent
Description
Hill Top House is a standard construction four bedroom, detached property situated in Bearpark. The property comprises two reception rooms, kitchen, dining room, utility room, cloakroom, family bathroom and four double bedrooms. There is a driveway to the side of the property for up to two cars, as well as a large garage and a garden to the rear. The property is to be let unfurnished for a 12 month fixed term to start.
Directions
From Durham take the A167 north over Neville’s Cross onto Newcastle Road (A167). After half a mile at the traffic lights, turn left down a steep bank onto Toll House Road. Continue straight on this road for two miles through Bearpark until you almost come to the end of the village. Turn right onto Hill Top Road and the property is situated on your left after 100 yards.
The What3words location is ///begun.craftsman.driver
Location
Bearpark is situated west of Durham City and benefits from a variety of local amenities including shops, beauty salons and both pre-school and secondary schools. Bearpark is a popular location for commuters into Durham, and benefits from regular bus services to Durham and Consett. There is easy access to the A167 and A697 which link the regional centres of Durham and Lanchester. Bearpark is approximately 3 miles from Durham City which boasts a number of high quality schools and amenities.
Outside
There is parking on the private driveway for up to two cars to the side of the property. There is a decking area in the garden to the rear, as well as an external water tap and coal house.
Services
The property is heated by mains gas central heating and is connected to mains water, drainage and electricity supply. There are traditional radiators and double glazed windows fitted throughout the property. We understand that internet and mobile connection is available and an indication of speeds and supply can be found on the OFCOM website:
Entrance Hall
1.46m x 1.35m
Neutrally decorated entrance hallway, with shoe storage included.
Living Room
7.25m x 3.5m
Large neutrally decorated living room featuring an original open coal fire and a bay window. Blinds are included and the electric meter box is boxed in under the bay window.
Family Room
5.04m x 3.5m
Neutrally decorated second reception room featuring another bay window and has blinds included.
Kitchen
5.13m x 2.69m
A spacious country style kitchen with wall and floor units fitted down both sides of the room, including a sink and space for a dishwasher. The gas boiler is wall mounted in the kitchen by the sink.
Dining Room
3.93m x 3.62m
From the kitchen there is a generously sized, neutrally decorated dining room featuring views of the surrounding countryside.
Utility Room
2.35m x 1.7m
The kitchen leads through to a utility room, where plumbing for a washing machine and tumble dryer is situated.
Cloakroom
1.39m x 0.9m
Beside the utility room there is a downstairs cloakroom including a WC.
Master Bedroom
4.96m 3.98m - East facing, large double bedroom, neutrally decorated with a skylight in the sloping roof and an en-suite shower room, including a walk in shower.
Second Bedroom
4.22m x 3.53m
East facing, neutrally decorated, double bedroom with a skylight in the sloping roof.
Third Bedroom
4.22m x 3.63m
East facing, neutrally decorated double bedroom.
Fourth Bedroom
3.61m x 3.32m
West facing, neutrally decorated double bedroom with a skylight in the sloping roof.
Bathroom
3.54m x 1.81m
WC, wash basin and a bath with a traditional mixer shower overhead. There is a skylight in sloping roof above the bath.
Garage
6.25m x 3.62m
Large secure garage adjoining the property with access from the driveway and Hill Top Road. Suitable for storage or additional car parking. There will be a new electric roller shutter door fitted before a Tenant moves in and there are electric points available inside.
Council Tax
Hill Top House is in Council tax band A with Durham City Council authority, and it will be the Tenants responsibility to pay the Council tax.
Pets/ Smoking
Pets are not considered and smoking is not permitted within the property.
Deposit/Terms of Letting
The Tenant will be required to pay a holding deposit of one weeks rent to secure the property. This will be returned to the Tenant or deducted from a future payment once the tenancy agreement is in place. If the Tenant fails to proceed with the tenancy, the holding deposit will be retained. The Tenant will also be required to pay a deposit of five weeks rent which will be lodged with My Deposits. The rent will be £750 pcm, excluding Council Tax and other outgoings and is payable monthly in advance. The property will be let under an Assured Shorthold Agreement for an initial 12 month term, the terms and conditions of which are available at the offices of H&H Land & Estates during normal office hours; provided that a prior appointment has been arranged.
Viewing
The property is available for viewing strictly by appointment with the Sole Agents, H&H Land & Estates Limited.
Brochures
Particulars- COUNCIL TAXA payment made to your local authority in order to pay for local services like schools, libraries, and refuse collection. The amount you pay depends on the value of the property.Read more about council Tax in our glossary page.
- Band: A
- PARKINGDetails of how and where vehicles can be parked, and any associated costs.Read more about parking in our glossary page.
- Yes
- GARDENA property has access to an outdoor space, which could be private or shared.
- Yes
- ACCESSIBILITYHow a property has been adapted to meet the needs of vulnerable or disabled individuals.Read more about accessibility in our glossary page.
- Ask agent
Energy performance certificate - ask agent
Hill Top House, Hilltop Road, Bearpark, Durham
Add an important place to see how long it'd take to get there from our property listings.
__mins driving to your place

Notes
Staying secure when looking for property
Ensure you're up to date with our latest advice on how to avoid fraud or scams when looking for property online.
Visit our security centre to find out moreDisclaimer - Property reference CAL250057_L. The information displayed about this property comprises a property advertisement. Rightmove.co.uk makes no warranty as to the accuracy or completeness of the advertisement or any linked or associated information, and Rightmove has no control over the content. This property advertisement does not constitute property particulars. The information is provided and maintained by H&H Land & Estates, Carlisle. Please contact the selling agent or developer directly to obtain any information which may be available under the terms of The Energy Performance of Buildings (Certificates and Inspections) (England and Wales) Regulations 2007 or the Home Report if in relation to a residential property in Scotland.
*This is the average speed from the provider with the fastest broadband package available at this postcode. The average speed displayed is based on the download speeds of at least 50% of customers at peak time (8pm to 10pm). Fibre/cable services at the postcode are subject to availability and may differ between properties within a postcode. Speeds can be affected by a range of technical and environmental factors. The speed at the property may be lower than that listed above. You can check the estimated speed and confirm availability to a property prior to purchasing on the broadband provider's website. Providers may increase charges. The information is provided and maintained by Decision Technologies Limited. **This is indicative only and based on a 2-person household with multiple devices and simultaneous usage. Broadband performance is affected by multiple factors including number of occupants and devices, simultaneous usage, router range etc. For more information speak to your broadband provider.
Map data ©OpenStreetMap contributors.
