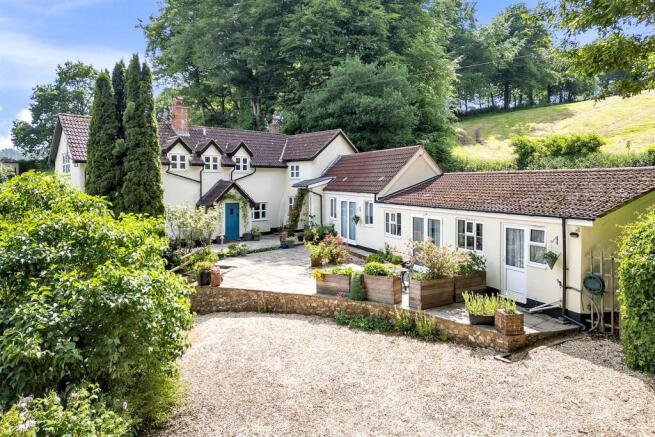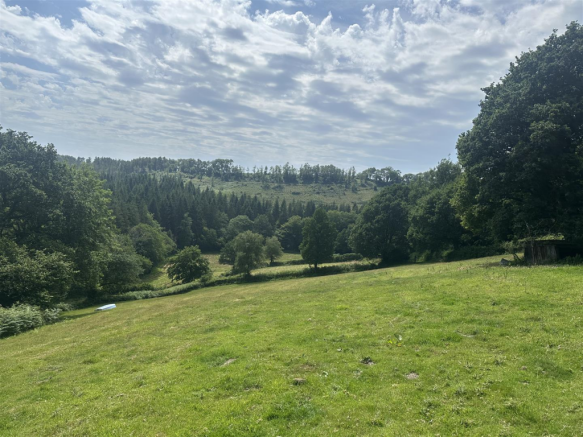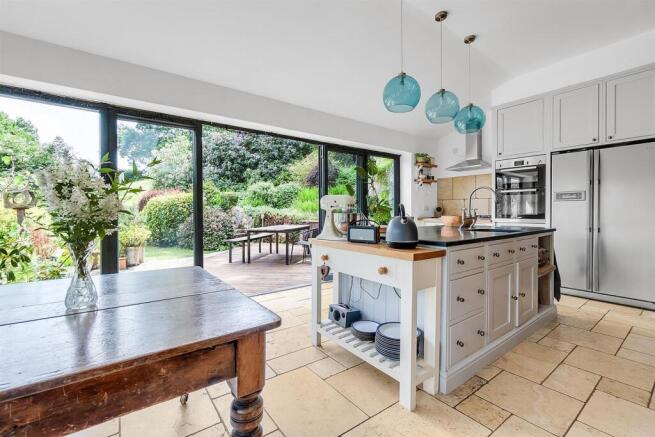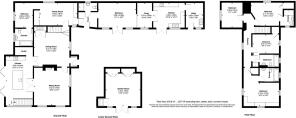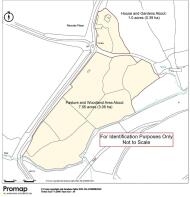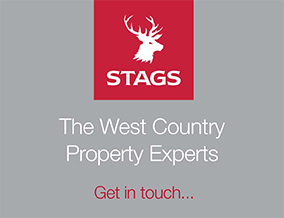
Southleigh, Colyton

- PROPERTY TYPE
Detached
- BEDROOMS
6
- BATHROOMS
5
- SIZE
2,977 sq ft
277 sq m
- TENUREDescribes how you own a property. There are different types of tenure - freehold, leasehold, and commonhold.Read more about tenure in our glossary page.
Freehold
Key features
- Sympathatically renovated
- Not listed
- Quiet rural location
- 6 Bedrooms (3 en suite)
- Flexible accommodation
- Beautiful gardens (about 1 acre)
- Large barn and stables
- Paddocks and woodland (about 7.5 acres)
- Freehold
- Council tax band G
Description
Introduction - This unique period home enjoys a superb rural yet accessible setting, offering a flexible arrangement of well-presented accommodation. The current owners have undertaken a comprehensive programme of sympathetic renovation, enhancing the character of the original flint stone building while introducing modern touches such as large, light-filled windows and striking bi-fold doors that open from the kitchen into the garden.
The property has been used as a delightful family home and has also operated as a Bed & Breakfast, occasional self-catering accommodation, and part-annexe for a relative. Its layout offers excellent versatility, whether as one substantial residence or divided for multi-generational living or income potential, as is currently the case.
Situation - Set in an idyllic rural location amid the rolling hills and valleys of the East Devon National Landscape, the property enjoys complete privacy with no near neighbours. It offers exceptional peace and seclusion, yet lies just eight minutes from the beach at the charming fishing village of Beer.
The coastal towns of Sidmouth and Lyme Regis are both within easy reach, as are the market towns of Honiton and Axminster, all just 15 to 20 minutes away. Local attractions include The Donkey Sanctuary, Wiscombe Park Hill Climb, and River Cottage HQ.
Accommodation - In the main part of the house, a spacious dining room features a cleverly designed breakfast cupboard tucked beneath the stairs. Double doors lead through to the striking kitchen, where a large slate-topped island takes centre stage. The room enjoys glorious dual-aspect views over the beautifully landscaped gardens, with bi-fold doors opening directly onto the outside space. The kitchen is fitted with bespoke cabinetry and offers space for a large fridge/freezer, electric ovens, and an LPG hob. A generous walk-in larder provides excellent additional storage. A staircase leads down to a lower ground floor garden room, perfect for use as a home office, studio, or further reception space.
The large, double-aspect sitting room is centred around a wood-burning stove, with double doors opening to the kitchen and a single door back into the dining room, creating a natural and sociable flow throughout the ground floor.
The remainder of the ground floor offers superb flexibility, as shown on the floor plan, and includes an en suite bedroom, a family room, a shower room, a bedroom/sitting room, a second kitchen area, and a utility room—ideal for multi-generational living or guest accommodation.
Upstairs, there are four well-proportioned bedrooms, all with attractive oak flooring. Two bedrooms benefit from en suite facilities, while the family bathroom features a 'Jack and Jill' layout, shared with one of the bedrooms.
Parking & Outbuildings - Accessed directly from the road, the property benefits from a generous gravelled parking area. The driveway continues down to a further gravelled area and a versatile steel-framed and timber-clad outbuilding, which includes a set of three timber stables and a tack room to the rear.
Gardens - The beautifully landscaped cottage gardens have been thoughtfully designed and divided into a series of distinct areas, linked by meandering paths. There are numerous inviting spots to sit and take in the peaceful surroundings, with an ever-changing display of colour and interest throughout the seasons.
The gardens also feature a large polytunnel, a fruit cage, and a second polytunnel, offering excellent scope for productive growing. A timber summerhouse with a raised decking area provides the perfect place to relax and enjoy the tranquil setting.
Pasture & Woodland - Slightly seperate from the gardens, by a small track/old Devon lane, there are a number of small paddocks, surrounded by mature hedge and tree-lined boundaries, running down to a small stream along the southern boundary, there is an area of deciduous trees and plants.
Services - Mains electric. Mains water. PV panels with Feed In Tariff. Private drainage system likely to need updating by the purchasers. Standard broadband via BT up to 30 Mbps. mobile signal outside with O2, Three and Vodafone (Ofcom)
Directions - What3Words Location ///tangent.tube.shots
Brochures
Southleigh, Colyton- COUNCIL TAXA payment made to your local authority in order to pay for local services like schools, libraries, and refuse collection. The amount you pay depends on the value of the property.Read more about council Tax in our glossary page.
- Band: G
- PARKINGDetails of how and where vehicles can be parked, and any associated costs.Read more about parking in our glossary page.
- Yes
- GARDENA property has access to an outdoor space, which could be private or shared.
- Yes
- ACCESSIBILITYHow a property has been adapted to meet the needs of vulnerable or disabled individuals.Read more about accessibility in our glossary page.
- Ask agent
Southleigh, Colyton
Add an important place to see how long it'd take to get there from our property listings.
__mins driving to your place
Get an instant, personalised result:
- Show sellers you’re serious
- Secure viewings faster with agents
- No impact on your credit score
Your mortgage
Notes
Staying secure when looking for property
Ensure you're up to date with our latest advice on how to avoid fraud or scams when looking for property online.
Visit our security centre to find out moreDisclaimer - Property reference 33973737. The information displayed about this property comprises a property advertisement. Rightmove.co.uk makes no warranty as to the accuracy or completeness of the advertisement or any linked or associated information, and Rightmove has no control over the content. This property advertisement does not constitute property particulars. The information is provided and maintained by Stags, Honiton. Please contact the selling agent or developer directly to obtain any information which may be available under the terms of The Energy Performance of Buildings (Certificates and Inspections) (England and Wales) Regulations 2007 or the Home Report if in relation to a residential property in Scotland.
*This is the average speed from the provider with the fastest broadband package available at this postcode. The average speed displayed is based on the download speeds of at least 50% of customers at peak time (8pm to 10pm). Fibre/cable services at the postcode are subject to availability and may differ between properties within a postcode. Speeds can be affected by a range of technical and environmental factors. The speed at the property may be lower than that listed above. You can check the estimated speed and confirm availability to a property prior to purchasing on the broadband provider's website. Providers may increase charges. The information is provided and maintained by Decision Technologies Limited. **This is indicative only and based on a 2-person household with multiple devices and simultaneous usage. Broadband performance is affected by multiple factors including number of occupants and devices, simultaneous usage, router range etc. For more information speak to your broadband provider.
Map data ©OpenStreetMap contributors.
