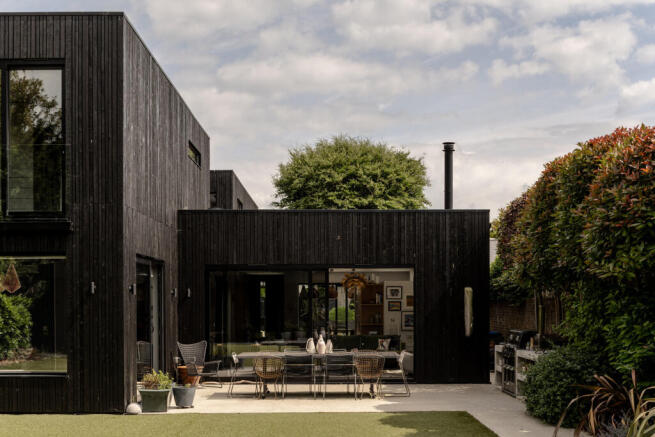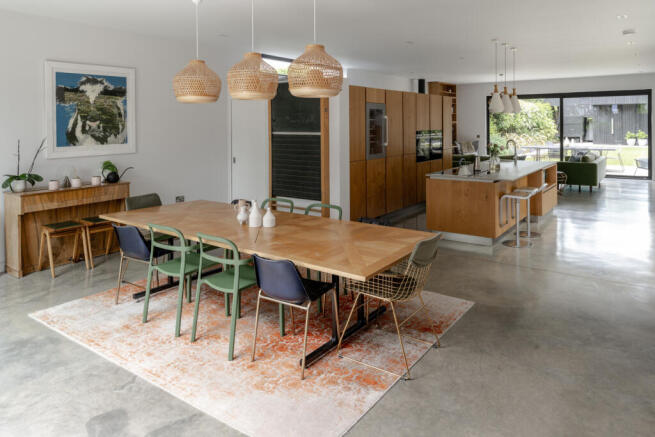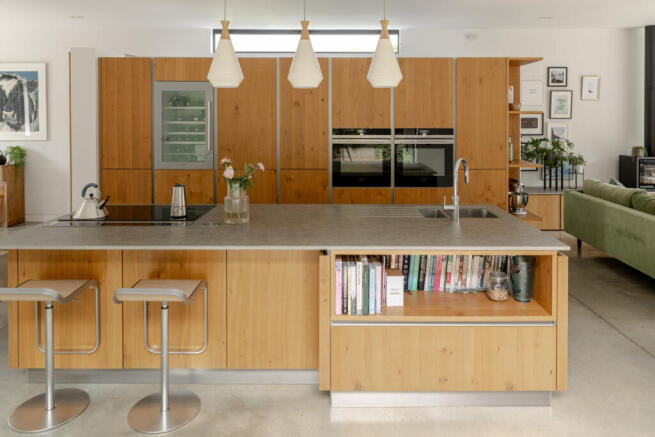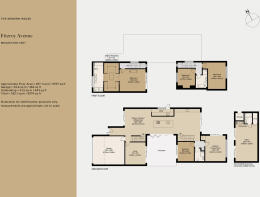
Fitzroy Avenue, Broadstairs, Kent

- PROPERTY TYPE
Detached
- BEDROOMS
4
- BATHROOMS
4
- SIZE
3,574 sq ft
332 sq m
- TENUREDescribes how you own a property. There are different types of tenure - freehold, leasehold, and commonhold.Read more about tenure in our glossary page.
Freehold
Description
The Tour
Set behind a wall, the house lies on a quiet residential street. A black split-faced, slate-tiled wall provides a sense of privacy and remove, and the entrance to the house sits discreetly next to the double garage that forms part of the façade.
External walls are clad in sandblasted larch washed in a black hue. The plan comprises three interconnected 'pods' arranged around a peaceful central courtyard, with a large single-storey pod forming the family living space. Two separate two-storey pods house bedrooms and additional living spaces, creating a versatile, spacious home.
A gated entrance reveals a secluded front garden with an outdoor shower, fire pit and patio area. A covered porch with tall black larch columns leads to a generous front door. Entry is to a voluminous open-plan kitchen, dining and living space, filled with light from large glazed doors on three sides. Polished concrete flooring with underfloor heating runs underfoot, and wide aluminium-framed doors lead from the dining area onto a patio terrace in the front garden.
In the kitchen, oak cabinets house integrated Siemens appliances, including two ovens, fridge, freezer, dishwasher and wine cooler. A central island has a Dekton worktop, an induction hob, a Quooker tap, and space for bar seating. Cleverly tucked away behind the wall units is a utility area with laundry facilities, alongside additional appliances, with a door providing outside access.
The kitchen seamlessly flows into the sitting room, where a sleek Stovax log burner lies. Sliding doors reveal the rear garden, effortlessly melding indoor and outdoor living. A third set of glazed doors provides access from the kitchen to the central courtyard.
The first of the two-storey pods sits at the front of the house. Its ground floor comprises a double garage and a spacious snug with full-height sliding doors that capture views of the pretty maple tree in the courtyard beyond. An elegant ply staircase in the main living space sweeps up to the first floor, where herringbone-laid flooring runs underfoot.
Here, the generous principal bedroom is a peaceful retreat. There is a luxurious freestanding bath and floor-to-ceiling glazing that opens out to a Juliet balcony with views of the courtyard below. A dressing room with built-in storage sits adjacent, and a sliding pocket door opens onto an en suite with a tiled walk-in shower and double vanity basin.
A cosy cinema room sits on the ground floor of the pod at the rear of the plan. Here, a wide horizontal glazed panel brings an abundance of light into the room. A fitted screen can be pulled down over the window and used as a backdrop for a projector. There is also a bedroom on this floor with a pull-down double bed, and an adjacent wet room tiled in a hexagonal pattern.
The first floor is accessed via a second ply staircase behind the sitting room. There are two additional bedrooms here: the room to the left of the plan has built-in storage and a cleverly designed fold-down double bed, while that on the right has a fold-down single bed and looks out onto the rear garden. A tiled family bathroom with a bathtub and a walk-in shower is also on this floor.
At the bottom of the garden, there is a separate annexe with a fitted kitchenette and a shower room. This space is currently utilised as an office, but has the potential to be used as guest accommodation.
Outdoor Space
At the rear of the plan, a large garden bordered with laurel, lavender and photinia provides ample space for entertaining and relaxing. A large polished concrete terrace sits close to the house, and has an outdoor kitchen with Broil grills for summer barbecues. A concrete path leads to the annexe at the bottom of the garden, and a treehouse is tucked behind it.
An immaculate concrete patio lies at the front of the house with a sunken firepit and outdoor shower, plus a central courtyard with a pretty maple tree that forms the visual centre point of the house.The Area
The rich cultural heritage of Broadstairs has been drawing people to the Kent coastline for many years. It was an important fishing port in the 1700s and continues to wear its smugglers’ past on its sleeve. The coastline around Botany Bay, which is just a few minutes’ walk from the house, is honeycombed with caves and tunnels, and Kingsgate Bay is also close by.
North Foreland Golf Club is a four-minute drive away from the house, and the Botany Bay Hotel and the Captain Digby pub are both excellent dining options within walking distance. For provisions, there is a convenience store nearby, with larger supermarkets available in Broadstairs.
The town is home to a thriving community of independent shops and restaurants, including the local Staple Stores bakery and café, seafood specialist Twenty Seven Harbour Street, as well as The Funicular Coffee House, which is built into the old ticket office of a long-decommissioned clifftop funicular. The old town itself remains a haven of antique shops, cafés and traditional Kentish pubs. Morelli’s ice cream parlour is a wonderfully over-the-top establishment on the seafront.
Nearby Margate is now home to an influx of young creatives, including Liddicoat and Goldhill, the architects behind Maker’s House, and the internationally renowned Turner Contemporary art gallery, as well as Dreamland. Much-loved Ramsgate and Whitstable are also within easy reach, as is historic Canterbury.
There are a number of excellent schooling options in the area, including Ramsgate Holy Trinity Primary School, St Mildred’s Primary School, and Charles Dickens Secondary School. There are also highly regarded private schools in the area, including Wellesley Haddon Dene and Ripplevale.
Broadstairs has a mainline railway station that runs services to London St Pancras in approximately an hour and 20 minutes. There are also good road links to London and the rest of Kent via the motorway network, or to the Eurotunnel at nearby Folkestone.
Council Tax Band: G
- COUNCIL TAXA payment made to your local authority in order to pay for local services like schools, libraries, and refuse collection. The amount you pay depends on the value of the property.Read more about council Tax in our glossary page.
- Band: G
- PARKINGDetails of how and where vehicles can be parked, and any associated costs.Read more about parking in our glossary page.
- Garage
- GARDENA property has access to an outdoor space, which could be private or shared.
- Private garden
- ACCESSIBILITYHow a property has been adapted to meet the needs of vulnerable or disabled individuals.Read more about accessibility in our glossary page.
- Ask agent
Energy performance certificate - ask agent
Fitzroy Avenue, Broadstairs, Kent
Add an important place to see how long it'd take to get there from our property listings.
__mins driving to your place
Get an instant, personalised result:
- Show sellers you’re serious
- Secure viewings faster with agents
- No impact on your credit score



Your mortgage
Notes
Staying secure when looking for property
Ensure you're up to date with our latest advice on how to avoid fraud or scams when looking for property online.
Visit our security centre to find out moreDisclaimer - Property reference TMH82169. The information displayed about this property comprises a property advertisement. Rightmove.co.uk makes no warranty as to the accuracy or completeness of the advertisement or any linked or associated information, and Rightmove has no control over the content. This property advertisement does not constitute property particulars. The information is provided and maintained by The Modern House, London. Please contact the selling agent or developer directly to obtain any information which may be available under the terms of The Energy Performance of Buildings (Certificates and Inspections) (England and Wales) Regulations 2007 or the Home Report if in relation to a residential property in Scotland.
*This is the average speed from the provider with the fastest broadband package available at this postcode. The average speed displayed is based on the download speeds of at least 50% of customers at peak time (8pm to 10pm). Fibre/cable services at the postcode are subject to availability and may differ between properties within a postcode. Speeds can be affected by a range of technical and environmental factors. The speed at the property may be lower than that listed above. You can check the estimated speed and confirm availability to a property prior to purchasing on the broadband provider's website. Providers may increase charges. The information is provided and maintained by Decision Technologies Limited. **This is indicative only and based on a 2-person household with multiple devices and simultaneous usage. Broadband performance is affected by multiple factors including number of occupants and devices, simultaneous usage, router range etc. For more information speak to your broadband provider.
Map data ©OpenStreetMap contributors.





