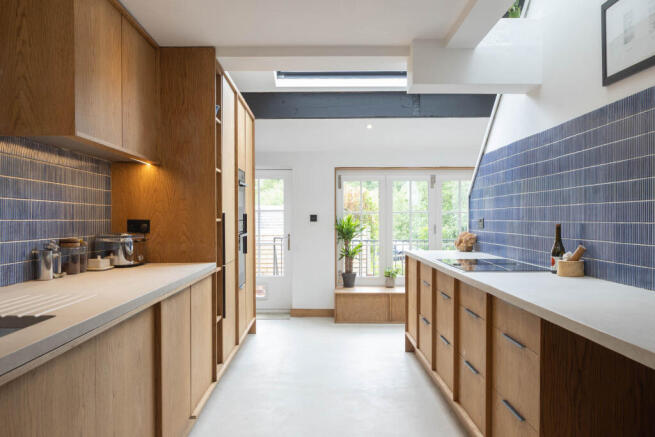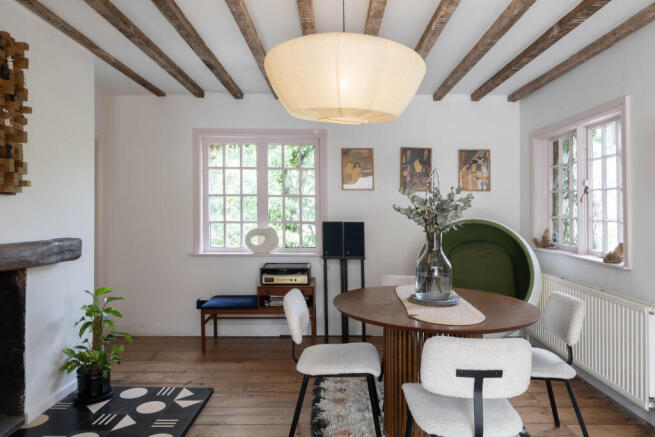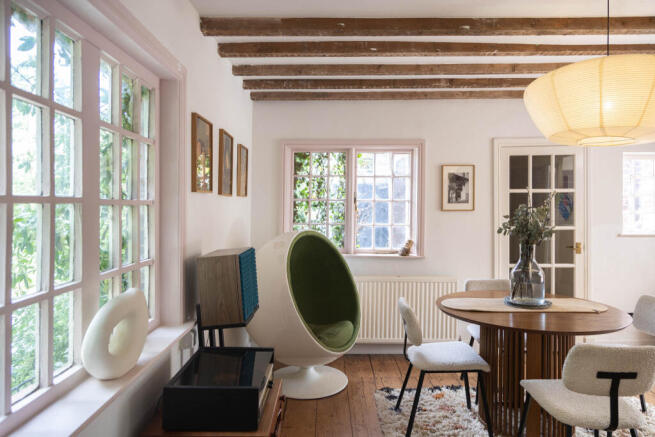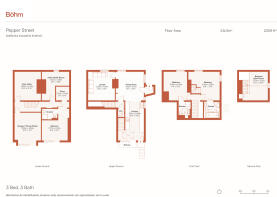Pepper Street, Mobberley, Knutsford

- PROPERTY TYPE
Semi-Detached
- BEDROOMS
3
- BATHROOMS
3
- SIZE
2,309 sq ft
215 sq m
- TENUREDescribes how you own a property. There are different types of tenure - freehold, leasehold, and commonhold.Read more about tenure in our glossary page.
Freehold
Key features
- Chain free
- Open-plan kitchen and dining room
- Additional reception room
- Principal bedroom suite with dressing room
- Two further en-suite bedrooms
- South facing garden
- Private off-street parking
- Grade II listed mill conversion
- 15-minute walk to Mobberley Train Station
- Close proximity to Knutsford & Wilmslow
Description
Accessed from a private lane, this home forms part of a Grade II-listed former watermill in Mobberley, Knutsford. Thoughtfully reimagined into a warm and distinctive home, it is surrounded by greenery and bordered by a gentle stream. The property blends the rustic character of its heritage with contemporary detailing that unfolds across three floors.
The Space
Approaching from the rear garden, the home reveals an idyllic setting: red brick and a slate roof, with white-painted timber-framed windows, a south-facing garden laid to patio and lawn, and views onto surrounding greenery. Entry to the main living space is via a metal staircase that ascends to the middle level - the heart of the home.
Stepping into the kitchen, you're met by natural light cascading from multiple skylights above, along with a glazed door and bifolding windows. Bespoke timber cabinetry runs the length of this galley-style kitchen, adding warmth and contrast to the blue porcelain kit-kat tiles, while polished concrete worktops and flooring lend a soft finish. A breakfast bar at one end creates a sociable perch below a clever architectural cut-through between wall and staircase that allows light to travel through from above. Integrated appliances include an oven, hob, dishwasher, microwave, and wine cooler, with generous storage throughout.
Just a step below, the dining area signals a subtle shift in tone - original timber floors, exposed beams, and cottage-style windows evoke the building’s heritage, while a wood-burning stove sat on black geometric patterned tiles bridges the old and new. Around the corner, the sitting room continues this warm character, with a second wood-burning stove set on traditional brick. A cloakroom and WC add practicality to this level.
Ascending to the top floor are two en-suite bedrooms. The principal suite unfolds across two levels, beginning with a dressing and lounge area with built-in storage. Beyond double stained-glass doors lies an en-suite bathroom with a walk-in shower, bath, warm porcelain tiling, and a skylight above. A short staircase rises from the dressing area to a cosy sleeping space tucked into the pitch of the roof.
The second bedroom also includes built-in storage and an en-suite bathroom, finished with grey terrazzo-style porcelain tiles, a wood-framed vanity unit, walk-in shower, and a skylight that brings in both natural light and ventilation.
On the ground floor, a third en-suite bedroom opens directly onto the garden through bifold doors. With its walk-in wardrobe and warm-toned bathroom featuring terrazzo-style tiling, this level lends itself equally to guest accommodation, a home office or studio.
Also on this level is a versatile multi-purpose room, also opening to the garden via bifold doors - ideal as a gym, playroom, laundry room, or additional storage. Further dedicated storage rooms sit adjacent, adding to the home’s practicality.
The home offers an opportunity to add further value, subject to the necessary planning permissions.
The Area
Set in one of East Cheshire’s most sought-after rural locations, Mobberley is surrounded by open countryside and intersected by quiet lanes, striking a balance between peaceful village life and excellent access to nearby towns and transport links.
The village is known for its thriving community and well-regarded pubs, along with walking routes that wind through fields and woodland. Barnshaw Smithy café, located on the same street, adds to the local charm. Nearby Knutsford, Wilmslow, Altrincham, and Alderley Edge offer a broader mix of independent shops, restaurants, and weekly markets - all within a short drive.
Just under 10 minutes away by car, Tatton Park offers over 1,000 acres of historic parkland, woodland trails, and landscaped gardens, as well as a stately home, farm, and year-round events - a cherished destination for walking, cycling, and weekend outings.
For families, the area is served by a selection of highly regarded schools, both state and independent.
Mobberley Station is a 15-minute walk or short drive away, with direct rail links to Manchester and Chester. Manchester Airport is just 15 minutes by car, while the M56 and M6 motorways provide easy access across the region.
- COUNCIL TAXA payment made to your local authority in order to pay for local services like schools, libraries, and refuse collection. The amount you pay depends on the value of the property.Read more about council Tax in our glossary page.
- Band: E
- PARKINGDetails of how and where vehicles can be parked, and any associated costs.Read more about parking in our glossary page.
- Yes
- GARDENA property has access to an outdoor space, which could be private or shared.
- Yes
- ACCESSIBILITYHow a property has been adapted to meet the needs of vulnerable or disabled individuals.Read more about accessibility in our glossary page.
- Ask agent
Pepper Street, Mobberley, Knutsford
Add an important place to see how long it'd take to get there from our property listings.
__mins driving to your place
Get an instant, personalised result:
- Show sellers you’re serious
- Secure viewings faster with agents
- No impact on your credit score
Your mortgage
Notes
Staying secure when looking for property
Ensure you're up to date with our latest advice on how to avoid fraud or scams when looking for property online.
Visit our security centre to find out moreDisclaimer - Property reference L816321. The information displayed about this property comprises a property advertisement. Rightmove.co.uk makes no warranty as to the accuracy or completeness of the advertisement or any linked or associated information, and Rightmove has no control over the content. This property advertisement does not constitute property particulars. The information is provided and maintained by Bohm, Manchester. Please contact the selling agent or developer directly to obtain any information which may be available under the terms of The Energy Performance of Buildings (Certificates and Inspections) (England and Wales) Regulations 2007 or the Home Report if in relation to a residential property in Scotland.
*This is the average speed from the provider with the fastest broadband package available at this postcode. The average speed displayed is based on the download speeds of at least 50% of customers at peak time (8pm to 10pm). Fibre/cable services at the postcode are subject to availability and may differ between properties within a postcode. Speeds can be affected by a range of technical and environmental factors. The speed at the property may be lower than that listed above. You can check the estimated speed and confirm availability to a property prior to purchasing on the broadband provider's website. Providers may increase charges. The information is provided and maintained by Decision Technologies Limited. **This is indicative only and based on a 2-person household with multiple devices and simultaneous usage. Broadband performance is affected by multiple factors including number of occupants and devices, simultaneous usage, router range etc. For more information speak to your broadband provider.
Map data ©OpenStreetMap contributors.




