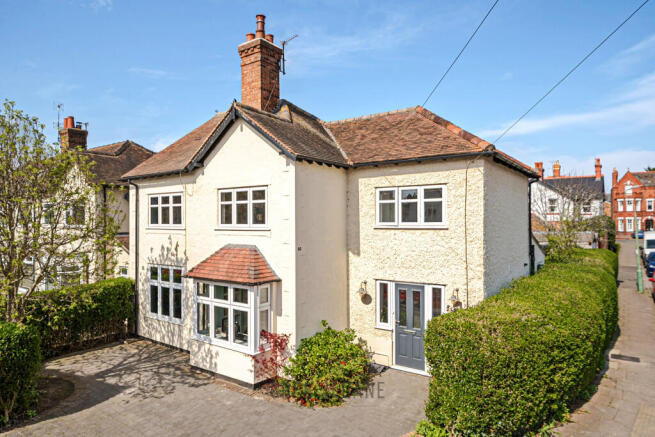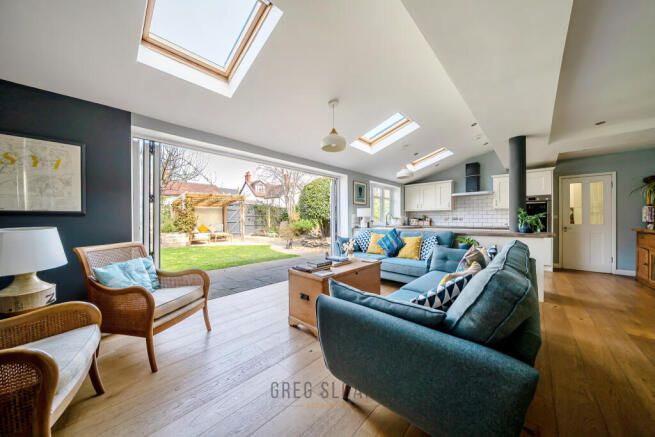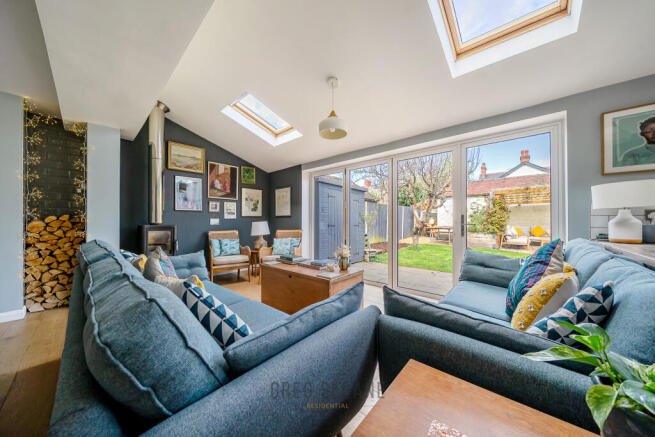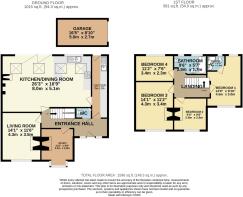Copthorne Drive, Porthill, SY3 8

- PROPERTY TYPE
Detached
- BEDROOMS
4
- BATHROOMS
2
- SIZE
1,507 sq ft
140 sq m
- TENUREDescribes how you own a property. There are different types of tenure - freehold, leasehold, and commonhold.Read more about tenure in our glossary page.
Freehold
Key features
- *** WATCH THE VIDEO TOUR ***
- BEAUTIFUL FAMILY HOME IN ONE OF SHREWSBURY'S MOST SOUGHT AFTER AREAS
- STUNNING OPEN-PLAN LIVING WITH LARGE KITCHEN/DINER/FAMILY ROOM | The perfect hub for entertaining or everyday life
- THOUGHTFULLY DESIGNED EXTENSION | Adding the kitchen / family room, utility room and fourth bedroom with en-suite
- CHARMING PERIOD CHARACTER | Blended seamlessly with stylish modern updates throughout
- VERSATILE LAYOUT WITH THREE RECEPTION ROOMS | Ideal for home working, hobbies or relaxed family living
- FOUR BEDROOMS | Plus family bathroom and en-suite shower room
- PRIME LOCATION | Just a short stroll from The Quarry Park, River Severn and vibrant town centre
- GARAGE & PARKING | Detached single garage and driveway parking to both front and rear
Description
Location! Location! Location!
Perfectly positioned on a corner plot in one of Shrewsbury’s most desirable areas, this home is just a short walk from the renowned Quarry Park and the vibrant, historic town centre – home to a fantastic mix of independent shops, leisure facilities, and award-winning restaurants and pubs.
The location is also particularly sought after for its proximity to well-regarded schooling – both state and private schools.
What makes this home stand out from the crowd?
This beautifully presented 1920s property has been significantly extended and improved. Great care has been taken to retain the character and warmth that make these period homes so desirable, while introducing the style and modern touches that busy families love.
A large two-storey extension has created a fourth double bedroom with en-suite, a spacious and useful utility room, and – the showstopper – a stunning kitchen/diner/family room. Bright, spacious and stylish, it forms the true heart of this home!
Timber flooring and sleek aluminium bi-fold doors allow natural light to flood in, offering a lovely view across the green and leafy garden. When the weather’s right, open them up to create a brilliant indoor-outdoor entertaining space – your garden parties will be the stuff of legend!
And as the evenings draw in, fire up the log burner to keep things cosy and inviting for the whole family.
Need flexible space for working from home or a growing household?
With three reception rooms in total, there’s flexibility for a home office, hobby room, playroom – or simply more space for everyone to relax and enjoy.
Just like the house itself, the rear garden has been thoughtfully designed. Landscaped to be attractive yet low-maintenance, it features a mix of lawn, gravel paths, raised beds and a variety of trees and shrubs – perfect for keen (or casual) gardeners alike.
In brief:
Entrance hall, large kitchen/diner/family room, living room, study, spacious utility room. Upstairs there’s a master bedroom with en-suite, three further double bedrooms and a family bathroom.
Garage & Parking:
Driveway parking leads to a detached single garage with pitched roof. Rear access to the garden.
Additional driveway parking to the front of the property.
We hope these details give a sense of everything this wonderful family home has to offer – but in truth, it needs to be seen to be fully appreciated.
Please read on for the finer details, and get in touch with the team at Greg Sloane Residential, Estate Agents Shrewsbury, to find out more.
___________________________
This property includes:
Entrance Hall
Decorative tiled flooring. Built in storage cupboards. Doors giving access to the understairs cloakroom, guest WC, study, living room, kitchen/diner, and utility room.
Guest WC
WC, hand basin, tiled flooring.
Study / Reception 2
2.9m x 3.4m (9.8 sqm) – 9’ 6” x 11’ 1” (106 sqft)
Feature cast iron fireplace, fitted shelving within the alcove, box bay window to the front aspect, painted floorboards.
Living Room
3.5m x 4.3m (15 sqm) – 11’ 5” x 14’ 1” (161 sqft)
Gas fireplace (currently disconnected) set within a decorative tiled surround with tiled hearth and timber mantel. Fitted shelving within the alcove, parquet flooring, window to the front aspect.
Kitchen / Dining Room
8m x 5.09m (40.8 sqm) – 26’ 2” x 16’ 8” (439 sqft)
Fitted with a range of cream shaker-style wall and base units with wood-effect worktops. 1½ bowl stainless steel sink and drainer with mixer tap, set beneath a window overlooking the rear garden. Modern metro-tiled splashbacks. Integrated dishwasher, double oven, ceramic hob with extractor above. Ample space for dining furniture and further seating. Log-burning stove with tiled log store. Aluminium bi-fold doors leading to the rear garden, skylights, and engineered timber flooring throughout. Door to the utility room.
Utility Room
1.5m x 5.6m (8.4 sqm) – 4’ 11” x 18’ 4” (90 sqft)
Matching cream shaker units with additional worktop space. 1½ bowl stainless steel sink and drainer with mixer tap and metro-tiled splashbacks. Space and plumbing for washing machine, tumble dryer, and fridge/freezer. Tiled flooring. Doors leading to the entrance hall and rear garden.
First Floor Landing
Bedroom 1
3m x 4.5m (13.5 sqm) – 9’ 10” x 14’ 9” (145 sqft)
Dual-aspect windows to the front and rear. Door to en-suite shower room.
En-suite Shower Room
1.6m x 1.4m (2.2 sqm) – 5’ 2” x 4’ 7” (24 sqft)
Corner shower unit with electric shower, WC, hand basin, tiled splashbacks, heated towel rail, window to the rear aspect.
Bedroom 2
2.9m x 2.9m (8.4 sqm) – 9’ 6” x 9’ 6” (90 sqft)
Feature cast iron fireplace, timber-framed fitted wardrobe, window to the front aspect.
Bedroom 3
3.4m x 4.3m (14.6 sqm) – 11’ 1” x 14’ 1” (157 sqft)
Feature cast iron fireplace, timber floorboards, window to the front aspect.
Bedroom 4
3.4m x 2.29m (7.8 sqm) – 11’ 1” x 7’ 6” (84 sqft)
Timber floorboards, window overlooking the rear garden.
Bathroom
2.9m x 1.7m (4.9 sqm) – 9’ 6” x 5’ 6” (53 sqft)
‘P’-shaped bath with mixer tap and shower attachment over, WC, hand basin, white metro tiles to splash areas, dual windows to the rear aspect, vinyl flooring.
Garage
2.7m x 5m (13.5 sqm) – 8’ 10” x 16’ 4” (145 sqft)
With up-and-over garage door and pitched roof. Equipped with power and light. Driveway parking to the front.
__________________________________________________________________________
Please note: Greg Sloane Residential takes care to ensure the accuracy of all marketing details, but they are intended as a general guide and are not legally binding. Measurements, features, and descriptions should be independently verified. While we also rely on vendors to disclose all material information and to confirm accuracy of particulars, we cannot guarantee the functionality of fixtures, fittings, or services mentioned. Buyers should confirm all details through personal checks or consult their surveyor, solicitor, or other relevant professionals.
Important Information: Anti-Money Laundering Checks
In line with legal requirements under the Anti-Money Laundering and Proceeds of Crime Acts, we are required by HMRC to verify the identity of ALL individuals involved in the sale AND purchase of a property - buyers and sellers. To streamline the process, our trusted partner, CREDAS, will carry out these checks on our behalf for which there is a small charge.
- COUNCIL TAXA payment made to your local authority in order to pay for local services like schools, libraries, and refuse collection. The amount you pay depends on the value of the property.Read more about council Tax in our glossary page.
- Band: D
- PARKINGDetails of how and where vehicles can be parked, and any associated costs.Read more about parking in our glossary page.
- Yes
- GARDENA property has access to an outdoor space, which could be private or shared.
- Yes
- ACCESSIBILITYHow a property has been adapted to meet the needs of vulnerable or disabled individuals.Read more about accessibility in our glossary page.
- Ask agent
Copthorne Drive, Porthill, SY3 8
Add an important place to see how long it'd take to get there from our property listings.
__mins driving to your place
Get an instant, personalised result:
- Show sellers you’re serious
- Secure viewings faster with agents
- No impact on your credit score
Your mortgage
Notes
Staying secure when looking for property
Ensure you're up to date with our latest advice on how to avoid fraud or scams when looking for property online.
Visit our security centre to find out moreDisclaimer - Property reference RCX-47097231. The information displayed about this property comprises a property advertisement. Rightmove.co.uk makes no warranty as to the accuracy or completeness of the advertisement or any linked or associated information, and Rightmove has no control over the content. This property advertisement does not constitute property particulars. The information is provided and maintained by Greg Sloane Residential, Shrewsbury. Please contact the selling agent or developer directly to obtain any information which may be available under the terms of The Energy Performance of Buildings (Certificates and Inspections) (England and Wales) Regulations 2007 or the Home Report if in relation to a residential property in Scotland.
*This is the average speed from the provider with the fastest broadband package available at this postcode. The average speed displayed is based on the download speeds of at least 50% of customers at peak time (8pm to 10pm). Fibre/cable services at the postcode are subject to availability and may differ between properties within a postcode. Speeds can be affected by a range of technical and environmental factors. The speed at the property may be lower than that listed above. You can check the estimated speed and confirm availability to a property prior to purchasing on the broadband provider's website. Providers may increase charges. The information is provided and maintained by Decision Technologies Limited. **This is indicative only and based on a 2-person household with multiple devices and simultaneous usage. Broadband performance is affected by multiple factors including number of occupants and devices, simultaneous usage, router range etc. For more information speak to your broadband provider.
Map data ©OpenStreetMap contributors.




