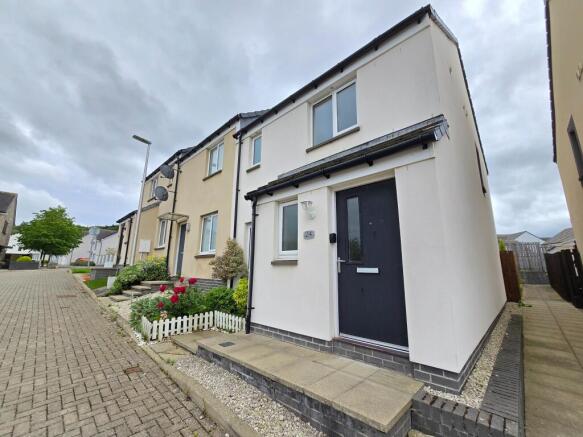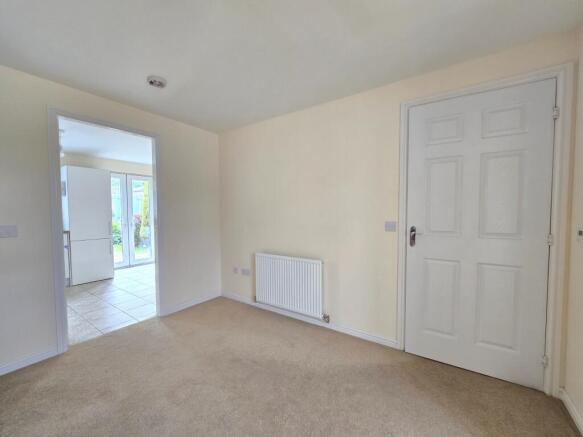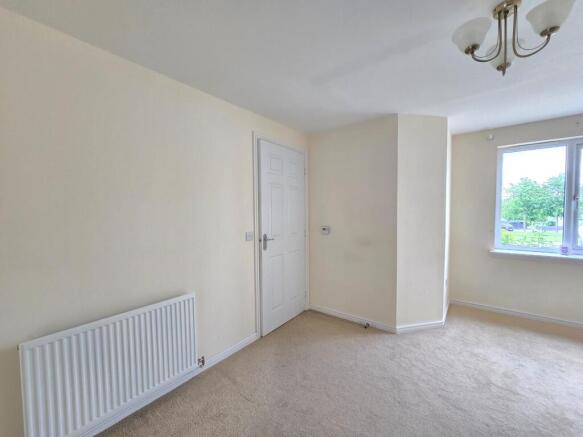Goodhope Avenue, Bucksburn, Aberdeen, AB21

- PROPERTY TYPE
Semi-Detached
- BEDROOMS
3
- BATHROOMS
2
- SIZE
807 sq ft
75 sq m
- TENUREDescribes how you own a property. There are different types of tenure - freehold, leasehold, and commonhold.Read more about tenure in our glossary page.
Freehold
Description
Located in the well-established suburb of Bucksburn, this 3-bedroom semi-detached home offers a peaceful residential setting with excellent local amenities. Bucksburn is a popular choice for families and professionals due to its convenient access to Aberdeen city centre, airport, and major transport links. The area benefits from good schools, parks, and local shops, making it a great place to settle down while still being close to everything you need.
Entrance Hall & Downstairs Washroom
On entry, you're welcomed into a neutrally decorated hallway that sets the tone for the rest of the home. To the left, there is a handy downstairs washroom fitted with a toilet and sink, complemented by a small window above for natural ventilation and light.
Living Room: 3.50m x 4.50m
The living room is generously sized and features a window that fills the space with daylight. A wall-mounted radiator provides warmth, and the room is finished with carpet flooring, offering a comfortable and inviting atmosphere.
Kitchen & Dining Area
Moving into the bright kitchen, there is ample room for a family dining table. Patio doors open directly onto the private rear garden, bringing in plenty of natural light and offering easy access for outdoor dining or entertaining. The layout is ideal for modern family life.
Upper Hallway
At the top of the staircase, a small window brings light into the landing area, making this transitional space feel open and bright as the stairway gently curves.
Bedroom 1: 2.07m x 2.10m
The first bedroom you reach upstairs is the smallest of the three. It is neutrally decorated with a window that brings in natural light, making it a great option for a child’s room, home office, or guest space.
Bedroom 2: 2.3m x 2.86m
A well-sized double bedroom with neutral décor, carpet flooring, and a bold feature wall that adds character to the space. It’s bright, comfortable, and easy to personalise.
Family Bathroom: 1.87m x 2.28m
The spacious family bathroom includes a bath with an overhead built-in shower and features a marble-effect splashback around the bath area, adding a stylish finish. There is also access to the loft from this room, providing useful additional storage.
Master Bedroom with En-Suite: 3.00m x 2.80m
The master bedroom benefits from multiple windows that keep the room bright. The neutral decoration provides a blank canvas for your own style. An en-suite shower room adds convenience, featuring a shower cubicle and modern fittings.
Garden & Outdoor Space
The private rear garden includes a small decking area which is perfect for outdoor seating or enjoying sunny days. There is also a side gate in the garden which gives access to the side path. This provides convenient entry or potential for disability access. The garden offers a great mix of practicality and outdoor living space.
No Onward chain
Images are for illustration purposes only
Surfaces and appliances have not and will not be tested
Room Measurements:
Master bedroom: 3.00m x 2.80m
Bathroom 1: 2.07m x 2.10m
Bedroom 2: 2.3m x 2.86m
Kitchen: 4.50m x 2.79m
Lounge: 3.50m x 4.50m
Downstairs WC: 0.94m x 1.96m
Family Bathroom: 1.87m x 2.28m
EPC rating: C. Tenure: Freehold,- COUNCIL TAXA payment made to your local authority in order to pay for local services like schools, libraries, and refuse collection. The amount you pay depends on the value of the property.Read more about council Tax in our glossary page.
- Band: D
- PARKINGDetails of how and where vehicles can be parked, and any associated costs.Read more about parking in our glossary page.
- Off street,Private
- GARDENA property has access to an outdoor space, which could be private or shared.
- Private garden
- ACCESSIBILITYHow a property has been adapted to meet the needs of vulnerable or disabled individuals.Read more about accessibility in our glossary page.
- Ask agent
Energy performance certificate - ask agent
Goodhope Avenue, Bucksburn, Aberdeen, AB21
Add an important place to see how long it'd take to get there from our property listings.
__mins driving to your place
Explore area BETA
Aberdeen
Get to know this area with AI-generated guides about local green spaces, transport links, restaurants and more.
Get an instant, personalised result:
- Show sellers you’re serious
- Secure viewings faster with agents
- No impact on your credit score
Your mortgage
Notes
Staying secure when looking for property
Ensure you're up to date with our latest advice on how to avoid fraud or scams when looking for property online.
Visit our security centre to find out moreDisclaimer - Property reference P1110. The information displayed about this property comprises a property advertisement. Rightmove.co.uk makes no warranty as to the accuracy or completeness of the advertisement or any linked or associated information, and Rightmove has no control over the content. This property advertisement does not constitute property particulars. The information is provided and maintained by Belvoir, Aberdeen. Please contact the selling agent or developer directly to obtain any information which may be available under the terms of The Energy Performance of Buildings (Certificates and Inspections) (England and Wales) Regulations 2007 or the Home Report if in relation to a residential property in Scotland.
*This is the average speed from the provider with the fastest broadband package available at this postcode. The average speed displayed is based on the download speeds of at least 50% of customers at peak time (8pm to 10pm). Fibre/cable services at the postcode are subject to availability and may differ between properties within a postcode. Speeds can be affected by a range of technical and environmental factors. The speed at the property may be lower than that listed above. You can check the estimated speed and confirm availability to a property prior to purchasing on the broadband provider's website. Providers may increase charges. The information is provided and maintained by Decision Technologies Limited. **This is indicative only and based on a 2-person household with multiple devices and simultaneous usage. Broadband performance is affected by multiple factors including number of occupants and devices, simultaneous usage, router range etc. For more information speak to your broadband provider.
Map data ©OpenStreetMap contributors.



