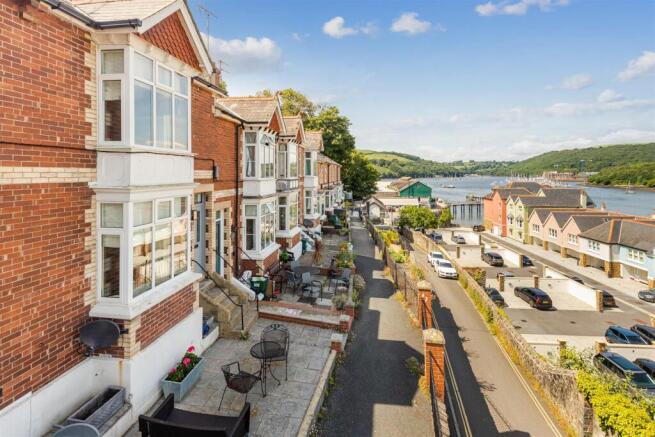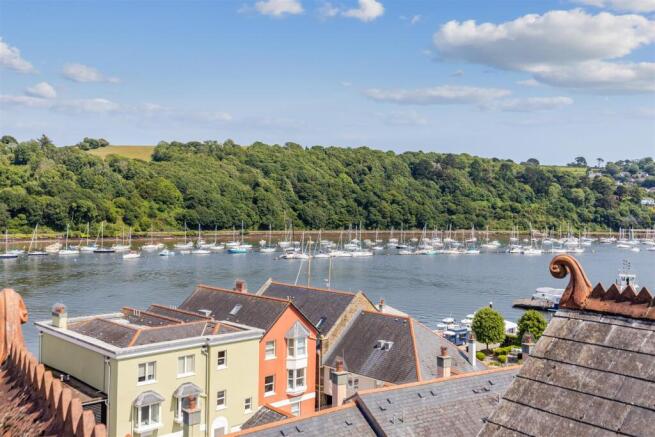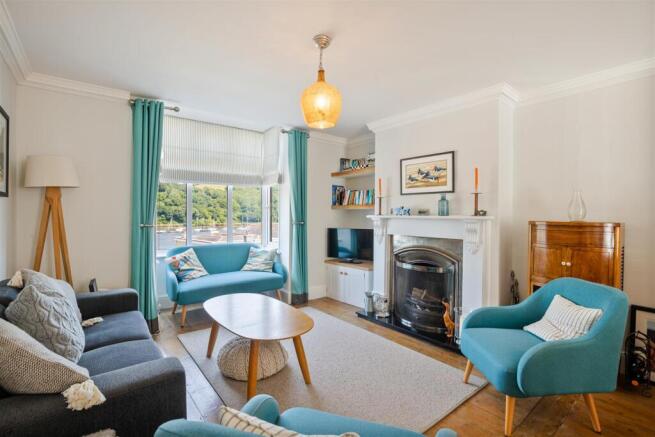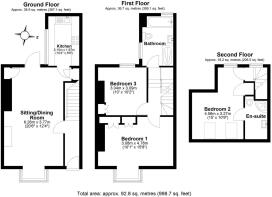
Sandquay Road, Dartmouth

- PROPERTY TYPE
Terraced
- BEDROOMS
3
- BATHROOMS
2
- SIZE
Ask agent
- TENUREDescribes how you own a property. There are different types of tenure - freehold, leasehold, and commonhold.Read more about tenure in our glossary page.
Freehold
Key features
- No onward chain
- 3 bedrooms
- Wonderful river views
- Residents parking permit available
- Front & rear patios
- Short walk into town
- Freehold
- EPC D / Council tax D
Description
Situation - Nestled where the River Dart meets the sea, Dartmouth stands as one of South Devon's most captivating destinations. This picturesque waterside town enchants visitors with its historic cobbled streets, stunning riverside setting, and the gentle hills that embrace the surrounding landscape. The town provides an excellent blend of culture and convenience, featuring an array of independent boutiques, art galleries, pubs, and restaurants. Residents and visitors alike benefit from comprehensive amenities including a medical centre, cinema, library, two swimming pools, leisure centre, and three supermarkets. Dartmouth also proudly houses the prestigious Britannia Royal Naval College, adding to its distinguished maritime heritage. The town's cultural calendar brims with celebrated events throughout the year, from the renowned Dartmouth Music Festival to the spectacular Port of Dartmouth Royal Regatta and the acclaimed Dartmouth Food Festival. The deep-water harbour serves as a magnet for sailing enthusiasts worldwide, while the stunning Devon coastline lies just moments away. Dartmouth's location offers the perfect balance of coastal tranquillity and accessibility. The A38 Devon expressway, approximately 19 miles distant, provides swift connections to both Exeter and Plymouth, opening up the wider region. For those seeking London connections, the nearby town of Totnes offers direct rail services to London Paddington, making this charming riverside haven surprisingly accessible.
Description - Sandquay Road is a quiet, residential road running parallel to the banks of the River Dart and only a short, gentle walk to the town centre. Quayside is a characterful riverside property offering the perfect blend of period charm and modern living, with stunning River Dart views from multiple rooms including the bay-windowed sitting/dining room and principal bedroom. The thoughtfully designed accommodation comprises three double bedrooms, one with ensuite facilities, a luxurious family bathroom, contemporary kitchen with integrated appliances, and period features throughout including original cornicing and pine flooring. The outdoor spaces are equally impressive, featuring a front patio with elevated river views ideal for morning coffee, plus a rear garden with low-maintenance Millboard decking, mature plantings - creating a truly exceptional riverside retreat.
Accommodation - Step through the charming front entrance into an inviting hallway that seamlessly blends practicality with character. Original period details including elegant cornicing, decorative archway moulding, and rich pine flooring create an immediate sense of warmth and heritage. The heart of the home unfolds in the generous sitting and dining room, where a magnificent bay window frames breath-taking views across the River Dart. Natural light floods the space, highlighting the impressive feature fireplace that serves as a stunning focal point. The dining area effortlessly accommodates large gatherings, enhanced by clever built-in storage that maintains the room's clean lines. A fully glazed door opens seamlessly onto the rear terrace, creating a perfect indoor-outdoor flow for entertaining. The contemporary kitchen strikes an ideal balance between style and functionality. Thoughtfully designed with an attractive array of floor and wall-mounted cabinetry, the space centres around a classic Belfast sink that adds timeless appeal. Modern conveniences include electric underfloor heating below attractive Amtico tiles as well as a range of integrated appliances such as an electric oven, induction hob, fridge, dishwasher and washing machine - all perfectly positioned for effortless daily living.
Ascending to the first floor, the landing creates a natural hub connecting two generously proportioned double bedrooms, each thoughtfully equipped with built-in storage solutions. The principal bedroom features the same striking bay window as the living space below complemented by an inviting window seat—the ideal retreat for savouring morning coffee while watching the ever-changing river life unfold. Both bedrooms are served by a luxurious family bathroom featuring a bath with a separate shower for convenience, alongside a WC, wash hand basin and heated towel rail. The property's crowning jewel lies within the cleverly converted roof space, where the third bedroom offers an elevated sanctuary with views from twin Velux windows which frame spectacular vistas stretching across the river Dart toward Kingswear. Practical built-in storage maximizes the unique proportions of this loft bedroom, while a private ensuite shower room provides complete independence with a shower, WC, wash hand basin and heated towel rail.
Outside - The outdoor spaces are equally enchanting, beginning with a delightful front patio offering an elevated vantage point providing front-row seats to the mesmerizing theatre of river life, where boats glide past against the picturesque backdrop of Kingswear. The terrace offers ample room for outdoor dining furniture, making it an idyllic spot for leisurely breakfasts accompanied by morning coffee. The rear garden unfolds as a carefully designed outdoor retreat, accessed through the dining area and transitioning seamlessly from an intimate enclosed courtyard. Steps lead upward to a Millboard-decked terrace that requires minimal upkeep while maximizing enjoyment. Mature shrubs create natural privacy and seasonal interest, while a practical garden shed provides useful storage. This space is perfect for summer entertaining and alfresco dining, offering a tranquil escape with the convenience of low-maintenance living.
Residents permit parking is available close to the property on Sandquay Road.
Tenure - Freehold.
Services - Mains gas electricity, water and drainage. Gas fired central heating.
Local Authority - South Hams District Council, Follaton House, Plymouth Road, Totnes, Devon, TQ9 5NE. Tel . E-mail customer. .
Viewing - Strictly by prior appointment with Stags on .
Directions - From Stags Dartmouth office proceed towards the Higher Ferry via the one-way system. Proceed along Coombe Road, taking the left hand lane at the traffic lights. Turn left on to Sandquay Road passing the Floating Bridge Inn on the left and Dart Marina hotel on the right. Continue along Sandquay Road where you will find steps leading to the terrace on the left hand side.
Brochures
Sandquay Road, Dartmouth- COUNCIL TAXA payment made to your local authority in order to pay for local services like schools, libraries, and refuse collection. The amount you pay depends on the value of the property.Read more about council Tax in our glossary page.
- Band: D
- PARKINGDetails of how and where vehicles can be parked, and any associated costs.Read more about parking in our glossary page.
- Permit
- GARDENA property has access to an outdoor space, which could be private or shared.
- Yes
- ACCESSIBILITYHow a property has been adapted to meet the needs of vulnerable or disabled individuals.Read more about accessibility in our glossary page.
- Ask agent
Sandquay Road, Dartmouth
Add an important place to see how long it'd take to get there from our property listings.
__mins driving to your place
Get an instant, personalised result:
- Show sellers you’re serious
- Secure viewings faster with agents
- No impact on your credit score
Your mortgage
Notes
Staying secure when looking for property
Ensure you're up to date with our latest advice on how to avoid fraud or scams when looking for property online.
Visit our security centre to find out moreDisclaimer - Property reference 33980040. The information displayed about this property comprises a property advertisement. Rightmove.co.uk makes no warranty as to the accuracy or completeness of the advertisement or any linked or associated information, and Rightmove has no control over the content. This property advertisement does not constitute property particulars. The information is provided and maintained by Stags, Dartmouth. Please contact the selling agent or developer directly to obtain any information which may be available under the terms of The Energy Performance of Buildings (Certificates and Inspections) (England and Wales) Regulations 2007 or the Home Report if in relation to a residential property in Scotland.
*This is the average speed from the provider with the fastest broadband package available at this postcode. The average speed displayed is based on the download speeds of at least 50% of customers at peak time (8pm to 10pm). Fibre/cable services at the postcode are subject to availability and may differ between properties within a postcode. Speeds can be affected by a range of technical and environmental factors. The speed at the property may be lower than that listed above. You can check the estimated speed and confirm availability to a property prior to purchasing on the broadband provider's website. Providers may increase charges. The information is provided and maintained by Decision Technologies Limited. **This is indicative only and based on a 2-person household with multiple devices and simultaneous usage. Broadband performance is affected by multiple factors including number of occupants and devices, simultaneous usage, router range etc. For more information speak to your broadband provider.
Map data ©OpenStreetMap contributors.









