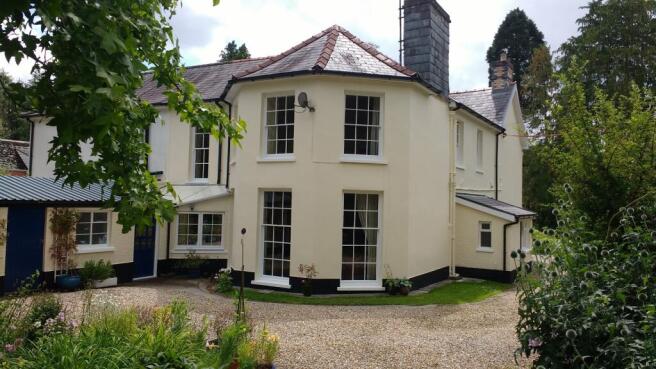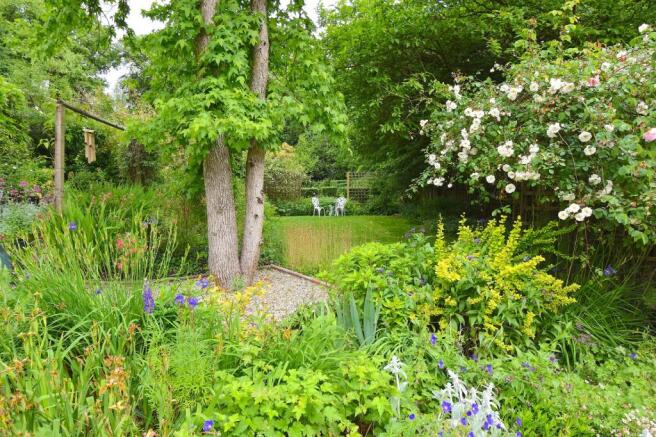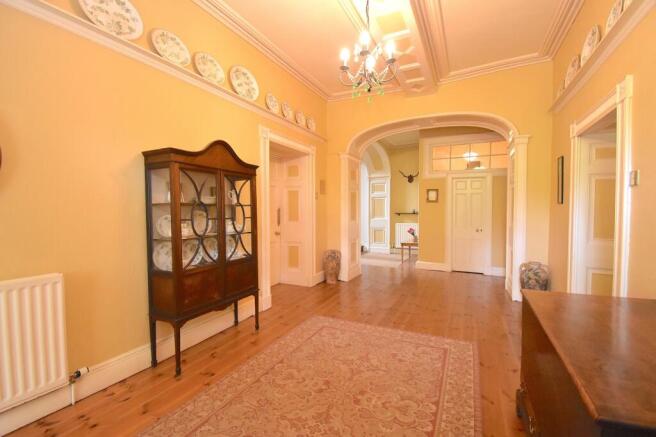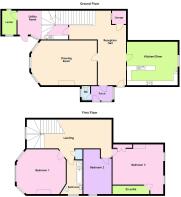
Brecon Road, Llandovery, Carmarthenshire.

- PROPERTY TYPE
End of Terrace
- BEDROOMS
3
- BATHROOMS
2
- SIZE
Ask agent
- TENUREDescribes how you own a property. There are different types of tenure - freehold, leasehold, and commonhold.Read more about tenure in our glossary page.
Freehold
Key features
- Grade II Listed 3 Bedroom Georgian Property
- Formally The Principal Wing Of Original Gentry House
- Elegant & Spacious Accommodation With A Wealth Of Fine Quality Original Features
- Drawing Room, Kitchen/Diner, Utility Room, Bathroom / En-Suite / Downstairs Toilet
- Beautifully Maintained Front & Rear Gardens With Ample Parking
- Detached Garage & Outbuildings
- Frontage To River Gwydderig With Fishing Rights
Description
The property lies in generous grounds with mature gardens, detached garage and ample car parking to the front and rear. The end of the garden fronts the River Gwydderig on which fishing rights are enjoyed.
The market town of Llandovery which benefits from comprehensive shopping facilities with a variety of shops, post office, ice cream parlour, patisserie, butcher, doctors surgery, cottage hospital, public houses/restaurants, junior school and Llandovery College in the private sector together with swimming pool, supermarket and sporting clubs including football, tennis and golf club and the renowned Llandovery Rugby Club on the outskirts of town.
The accommodation comprises as follows:
Entrance
8.89m x 3.20m (29' 02" x 10' 06")
Through Oak six panel front door with radial fanlight over. An impressive entrance hall with grand oak and mahogany open well staircase. Two elliptical arches with panelled reveals, moulded ceiling cornice, plate racks and 2 radiators. Walk in Storage Cupboard with shelving and radial fanlight window. 22' 2 extending to 29' 2 x 10' 6
Porch
With terrazzo tiled floor with door to side. Separate Toilet with low level wc and wash hand basin.
Drawing room
7.14m x 5.11m (23' 05" x 16' 09" )
With triple aspect bay window, central sash opening into wall above, panelled shutters, moulded ceiling cornice and elliptical arched wall recess. Stovax woodburning stove with marble hearth and 2 radiators.
Kitchen
5.87m Max x 4.90m (19' 03" Max x 16' 01")
With a range of floor and eye level Poggenpohl oak fitted units. Franke stainless steel sink and drainer with mixer tap. 5 ring NEFF gas hob with extractor over. Electrolux eye level electric oven with Sharp microwave over. NEFF integral fridge. Plumbing for dish washer. Part tiled walls. Worcester Bosch oil fired boiler with remote oil tank gauge. Moulded ceiling cornice and matching pair of elliptical arched wall recesses. Original oak floor. Large 20 pane sash window opening into wall above to provide walk through access to front garden. Panelled shutters. Radiator.
Utility Room
5.87m x 2.92m (19' 03" x 9' 07" )
A useful space with a range of floor units with stainless steel sink and drainer. Full height pine panelled storage cupboard. Plumbing for washing machine. Quarry tiled floor. Radiator. Sky light. Door to outside. Larder/Storage Cupboard with cold slab and shelving. Quarry tiled floor.
First Floor
Landing
A spacious galleried landing with mahogany handrail and balusters. Moulded ceiling cornice with two elliptical panelled arches. Radiator.
Bedroom 1
4.80m x 5.18m (15' 09" x 17' 0" )
An unusual octagonal room with triple aspect bay window overlooking the rear gardens. Panelled window shutters. Ornate domed and moulded ceiling with painted panels depicting night sky. Tiled cast iron fireplace with mantel over. Radiator.
Bathroom
3.51m x 2.54m (11' 06" x 8' 04" )
With reinforced acrylic bath, pedestal wash hand basin with glass shelf and mirror over. Low level wc in alcove. Shower cubicle with Mira shower. Panelled window shutters. Moulded ceiling cornice. Radiator with towel rail over. Walk in airing cupboard adjoining.
Bedroom 2
5.18m Max x 3.23m (17' 00" Max x 10' 07")
With domed ceiling and cornice. Cast iron fireplace. Built in wardrobe. Recess bookcase. Panelled window shutters. Radiator.
Bedroom 3
6.10m x 4.93m (20' 00" x 16' 02" )
With domed ceiling and central flat panel and cornice. Built in wardrobe. 2 windows with panelled shutters. Radiator. En-Suite with shower cubicle and Triton shower. Pedestal wash hand basin with glass shelf and mirror over. Towel rail.
EXTERNALLY
The property is approached by double wrought iron gates and railings with stone pillars to a sweeping gravelled driveway leading to the side and rear of the house. By the entrance there is a Detached Garage measuring 20' x 9' 9 with electric points and shelving. Log Store to the side and double bunded oil tank.
Along the gravelled driveway leading to the rear of the property is a lawned area to one side with a range of bushes, plants and shrubs to the other. To the rear of the property are 2 useful outbuildings - Shed measuring 9' 7 x 6' 1 and Potting Shed measuring 6' 4 x 4' 6.
The rear gravelled parking area leads to the beautifully maintained gardens which include box hedges, trellis pergolas and numerous flowering plants and shrubs.
Specimen trees including Magnolia, Liquid Amber, Nootka Cypress, Yew, Maple, Laburnum, Crab Apple, Native Beech and Oak along with a variety of young fruit trees including Plum, Apple and Pear. Formal geometric garden with sundial and topia
Broadband and Mobile phone
Broadband is available in the vicinity and the mobile phone signal in the area is deemed to be good.
Services
With mains electricity and water. Private drainage. Oil fired central heating. Calor gas bottles for gas hob. Fibre broadband is available at the entrance of the property but has not been connected. External security lighting.
Viewing
Strictly by appointment please through the selling agents Messrs Clee Tompkinson & Francis through whom all negotiations should be conducted. Please contact our Llandovery Office .
Local Authority
Carmarthenshire County Council, District Offices, 3 Spilman Street, Carmarthen, SA31 1LE. Tel: .
Brochures
Brochure- COUNCIL TAXA payment made to your local authority in order to pay for local services like schools, libraries, and refuse collection. The amount you pay depends on the value of the property.Read more about council Tax in our glossary page.
- Band: F
- PARKINGDetails of how and where vehicles can be parked, and any associated costs.Read more about parking in our glossary page.
- Yes
- GARDENA property has access to an outdoor space, which could be private or shared.
- Yes
- ACCESSIBILITYHow a property has been adapted to meet the needs of vulnerable or disabled individuals.Read more about accessibility in our glossary page.
- Ask agent
Energy performance certificate - ask agent
Brecon Road, Llandovery, Carmarthenshire.
Add an important place to see how long it'd take to get there from our property listings.
__mins driving to your place
Get an instant, personalised result:
- Show sellers you’re serious
- Secure viewings faster with agents
- No impact on your credit score
Your mortgage
Notes
Staying secure when looking for property
Ensure you're up to date with our latest advice on how to avoid fraud or scams when looking for property online.
Visit our security centre to find out moreDisclaimer - Property reference PRK11011. The information displayed about this property comprises a property advertisement. Rightmove.co.uk makes no warranty as to the accuracy or completeness of the advertisement or any linked or associated information, and Rightmove has no control over the content. This property advertisement does not constitute property particulars. The information is provided and maintained by Clee Tompkinson & Francis, Llandovery. Please contact the selling agent or developer directly to obtain any information which may be available under the terms of The Energy Performance of Buildings (Certificates and Inspections) (England and Wales) Regulations 2007 or the Home Report if in relation to a residential property in Scotland.
*This is the average speed from the provider with the fastest broadband package available at this postcode. The average speed displayed is based on the download speeds of at least 50% of customers at peak time (8pm to 10pm). Fibre/cable services at the postcode are subject to availability and may differ between properties within a postcode. Speeds can be affected by a range of technical and environmental factors. The speed at the property may be lower than that listed above. You can check the estimated speed and confirm availability to a property prior to purchasing on the broadband provider's website. Providers may increase charges. The information is provided and maintained by Decision Technologies Limited. **This is indicative only and based on a 2-person household with multiple devices and simultaneous usage. Broadband performance is affected by multiple factors including number of occupants and devices, simultaneous usage, router range etc. For more information speak to your broadband provider.
Map data ©OpenStreetMap contributors.





