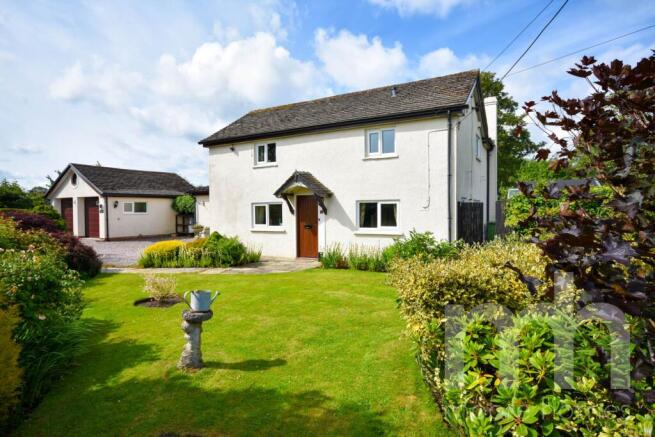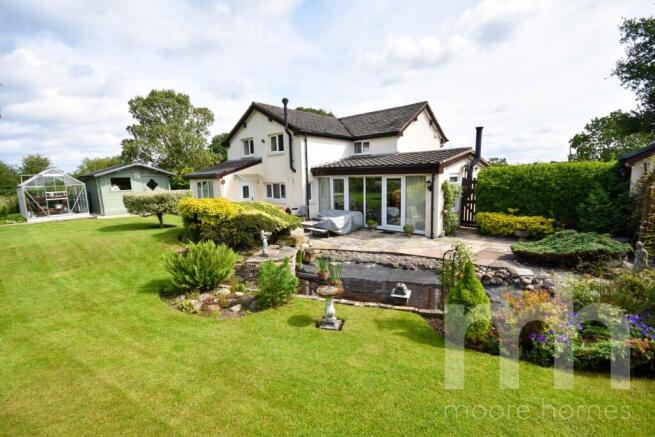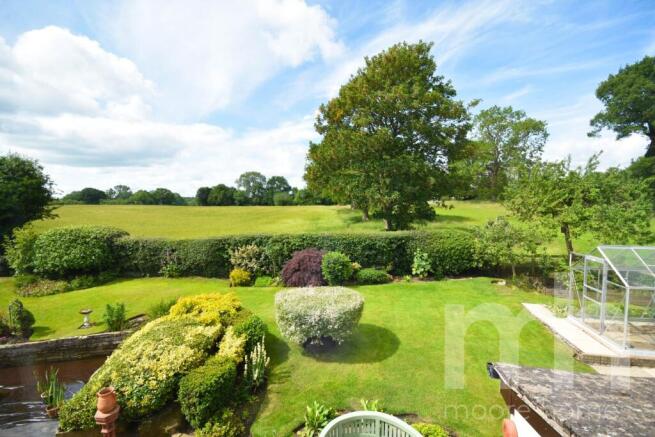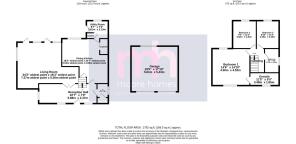
BONIS HALL LANE, Prestbury, SK10 4LP

- PROPERTY TYPE
Detached
- BEDROOMS
3
- BATHROOMS
2
- SIZE
1,792 sq ft
166 sq m
- TENUREDescribes how you own a property. There are different types of tenure - freehold, leasehold, and commonhold.Read more about tenure in our glossary page.
Freehold
Key features
- DELIGHTFUL DETACHED COUNTRY COTTAGE with THREE DOUBLE BEDROOMS
- LOVELEY COUNTRYSIDE SETTING YET BUSTLING TOWNS and EXCELLENT COMMUTER LINKS ARE EASILY ACCESSIBLE
- STYLISH KITCHEN COMPLETE with AGA & INTEGRATED APPLIANCES
- SUPER SPACIOUS LIVING ROOM with VAULTED CEILING and DOORS OPENING to the REAR GARDEN
- DUAL ASPECT DINING HALL + SEPARATE UTLITY ROOM + GROUND FLOOR WC
- GENEROUS DUAL ASPECT PRINCIPAL BEDROOM with MODERN EN SUITE SHOWER ROOM
- FANTASTIC LAYOUT INCLUDING SITTING ROOM OPEN to KITCHEN
- BEAUTIFUL LANDSCAPED GARDENS ADJACENT to OPEN FIELDS
- FABULOUS DETACHED DOUBLE GARAGE with TWIN ELECTRIC DOORS
- FANTASIC OPPORTUNITY to ACQUIRE a BEAUTIFUL EXTENDED COTTAGE in a DELIGHTFUL SETTING
Description
- In terms of LOCATION this can be described as the BEST of BOTH WORLDS enjoying RURAL SURROUNDINGS yet with bustling towns such as WILMSLOW, POYNTON & MACCLESFIELD being easily accessible as well as shopping hubs such as Handforth Dean and COMMUTER LINKS like the Manchester motorway network and Manchester International Airport.
- The immaculately presented accommodation comprises; feature open plan DINING HALL with stairs leading upto the first floor and ground floor WC off with double doors opening to the LARGE LIVING ROOM. This is a lovely spacious main reception room set to the side and rear with large picture windows both overlooking and opening to the rear garden plus there is a feature WOOD BURNING STOVE perfect for those cosy winter evenings. A pleasant SITTING ROOM to the side opens to the STYLISH KITCHEN at the rear fitted with a beautiful kitchen suite in grey with granite work tops and fitted appliances plus an AGA adding to the rural cottage theme. There is a UTILITY ROOM at the rear opening to the rear garden and also a small plant room housing the pressurised hot water cylinder and central heating boiler.
- To the 1st floor, the landing leads onto the 3 DOUBLE BEDROOMS including the LARGE PRINCIPAL BEDROOM enjoying a DUAL ASPECT with the benefit of an EN SUITE SHOWER ROOM fitted with a modern white suite including a double width shower. Two further bedrooms enjoy brilliant views of the surrounding countryside scenery to the rear, and there is the smart FAMILY BATHROOM.
- Beautifully presented, this property offers a host of features and has OIL FIRED HEATING, DOUBLE GLAZING and there is a SECURITY ALARM SYSTEM FITTED. *Please note that drainage is via a septic tank.
- Outside, there are lovely established mature gardens with borders adjoining fields to 3 sides and features include the ornamental pond and a detached timber WORKSHOP which could be used as a garden office/summer house. The REAR GARDEN enjoys a SOUTH WESTERLY aspect so is real sun trap when the sun is out. A spacious driveway to the front provides access to the property and off road parking for a number of vehicles leading to the DETACHED DOUBLE GARAGE with twin electric doors.
*For details of the interactive MATERIAL INFORMATION REPORT (MIR) for this property please click on the `VIRTUAL TOUR` or MATERIAL INFORMATION REPORT` and this will load the full report separately.
**PLEASE NOTE: The Tenure information shown has been taken from the official Land Registry Portal:
If the Tenure is showing as "UNKNOWN" this means the information relating to the Tenure is not currently available on the official Land Registry Portal and we therefore advise you speak with your solicitor or take legal advice before viewing/offering/or committing to purchase this property IF the Tenure noted or lack of information affects you.
If the Tenure is shown as "FREEHOLD" or "LEASEHOLD" then this information was recorded when the property was made available and obtained from the Land Registry Portal. We cannot guarantee the information is accurate or up to date, however we expect it to be so, as it is the official register. Also to note: **All tenure types including Freehold, might have associated Rents payable. If you have any concerns you can email us on before committing to view or offer.
Notice
Please note we have not tested any appliances, including gas, electric, heating, water, showers, lights, boilers etc. We recommend if you have a particular concern, you consult a professional who is qualified in inspecting the type of appliance you are concerned about. Measurements are approximate and could change if a vendor has altered the property and failed to inform us of the change.
Brochures
Web DetailsMaterial Information Report- COUNCIL TAXA payment made to your local authority in order to pay for local services like schools, libraries, and refuse collection. The amount you pay depends on the value of the property.Read more about council Tax in our glossary page.
- Band: G
- PARKINGDetails of how and where vehicles can be parked, and any associated costs.Read more about parking in our glossary page.
- Garage,Off street
- GARDENA property has access to an outdoor space, which could be private or shared.
- Private garden
- ACCESSIBILITYHow a property has been adapted to meet the needs of vulnerable or disabled individuals.Read more about accessibility in our glossary page.
- Ask agent
BONIS HALL LANE, Prestbury, SK10 4LP
Add an important place to see how long it'd take to get there from our property listings.
__mins driving to your place
Get an instant, personalised result:
- Show sellers you’re serious
- Secure viewings faster with agents
- No impact on your credit score
Your mortgage
Notes
Staying secure when looking for property
Ensure you're up to date with our latest advice on how to avoid fraud or scams when looking for property online.
Visit our security centre to find out moreDisclaimer - Property reference 30002226_MHOM. The information displayed about this property comprises a property advertisement. Rightmove.co.uk makes no warranty as to the accuracy or completeness of the advertisement or any linked or associated information, and Rightmove has no control over the content. This property advertisement does not constitute property particulars. The information is provided and maintained by Moore Homes, Poynton. Please contact the selling agent or developer directly to obtain any information which may be available under the terms of The Energy Performance of Buildings (Certificates and Inspections) (England and Wales) Regulations 2007 or the Home Report if in relation to a residential property in Scotland.
*This is the average speed from the provider with the fastest broadband package available at this postcode. The average speed displayed is based on the download speeds of at least 50% of customers at peak time (8pm to 10pm). Fibre/cable services at the postcode are subject to availability and may differ between properties within a postcode. Speeds can be affected by a range of technical and environmental factors. The speed at the property may be lower than that listed above. You can check the estimated speed and confirm availability to a property prior to purchasing on the broadband provider's website. Providers may increase charges. The information is provided and maintained by Decision Technologies Limited. **This is indicative only and based on a 2-person household with multiple devices and simultaneous usage. Broadband performance is affected by multiple factors including number of occupants and devices, simultaneous usage, router range etc. For more information speak to your broadband provider.
Map data ©OpenStreetMap contributors.





