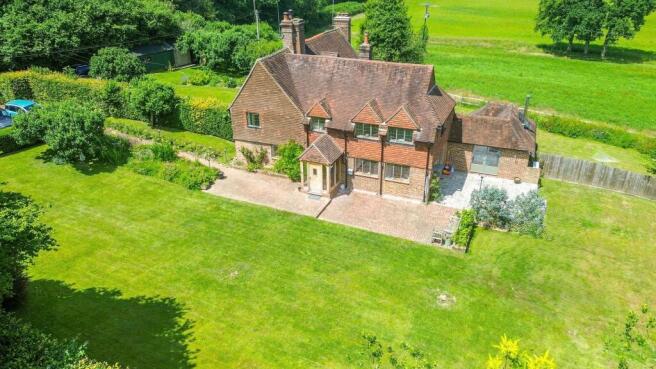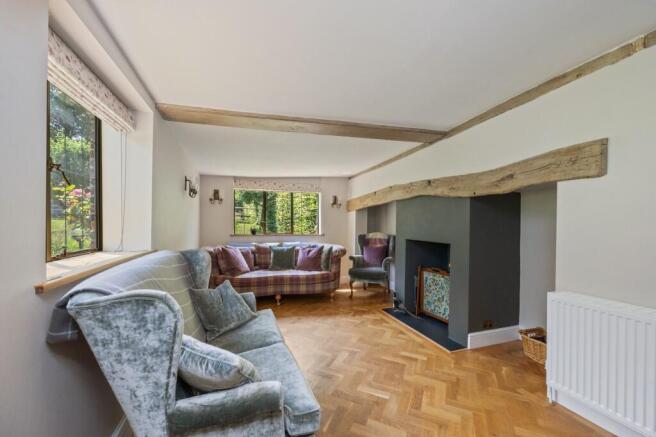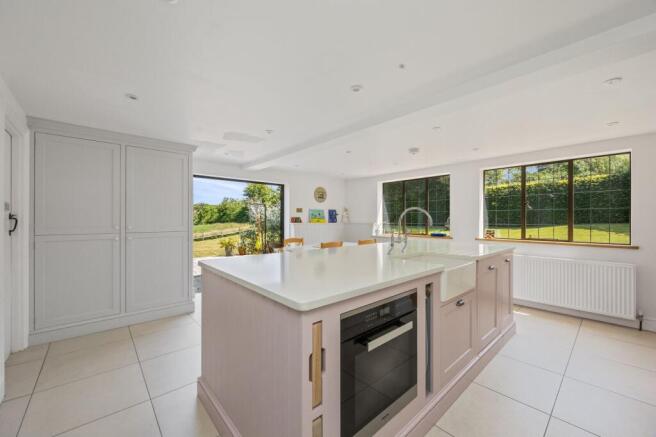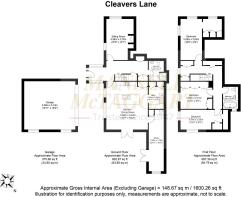Cleavers Lane, Cuckfield, RH17

- PROPERTY TYPE
Semi-Detached
- BEDROOMS
3
- BATHROOMS
2
- SIZE
1,600 sq ft
149 sq m
- TENUREDescribes how you own a property. There are different types of tenure - freehold, leasehold, and commonhold.Read more about tenure in our glossary page.
Freehold
Key features
- 3-BEDROOM EXTENDED GRADE II LISTED PERIOD SEMI-DETACHED COTTAGE ON CIRCA 0.5 ACRE PLOT.
- BEAUTIFULLY RENOVATED, EXTENDED & RECONFIGURED TO GROUND FLOOR.
- WEALTH OF CHARM & CHARACTER WITH PERIOD FEATURES.
- QUIET COUNTRY LANE LOCATION ON PERIPHERY OF CUCKFIELD VILLAGE.
- 3-RECEPTION ROOMS.
- PRINCIPAL BEDROOM WITH DRESSING ROOM/NURSERY. 2-FURTHER BEDROOMS.
- GROUND FLOOR SHOWER ROOM. FIRST FLOOR FAMILY BATHROOM.
- GLORIOUS SOUTH-FACING LANDSCPED GARDEN WITH SPLENDID COUNTRY VIEWS.
- PRIVATE DRIVEWAY FOR SEVERAL VEHICLES. DETACHED DOUBLE GARAGE.
- EPC RATING: D. COUNCIL TAX BAND: F.
Description
GUIDE PRICE: £850,000 - £900,000 ~ OPEN DAY SATURDAY 28TH JUNE ~ STRICTLY BY APPOINTMENT ONLY ~ PLEASE VIEW THE VIDEO TOUR PRIOR TO ARRANGING.
This most idyllic and characterful 3-BEDROOM GRADE II LISTED SEMI-DETACHED PERIOD COTTAGE (1,600 sq.ft), is set on an impressive ½ ACRE PLOT (approx.) amid beautiful, landscaped gardens, whilst enjoying the most spectacular far-reaching countryside views. Located in a tranquil country lane on the periphery of Cuckfield village, the property, with the oldest section of the cottage dating back, we believe, to the 1600s, was once a small farm forming part of the Borde Hill Estate and later split into two cottages in the 1800s for farm labourers of the Estate.
During the 1980s, the property was subject to modernisation and extension by the previous owners, and more recently, has undergone a FURTHER RENOVATION PROJECT TO A VERY HIGH STANDARD by the current owners retaining many of its original features. This immensely charming cottage with its remodelled configuration to the ground floor now provides functional and versatile family accommodation perfect for modern day living yet blending an abundance of period charm. The property offers further SCOPE FOR EXTENSION (STPP) with planning permission already granted to redevelop/extend the DETACHED DOUBLE GARAGE to provide habitable accommodation above.
The accommodation in brief comprises an enclosed, glazed, oak-framed ENTRANCE PORCH into ENTRANCE HALL with bespoke fitted cupboards/drawers and understairs cupboard. A charming double aspect SITTING ROOM with woodburning stove inset to chimney breast features a beautiful, original oak mantel. A GROUND FLOOR SHOWER ROOM positioned off the hall is equipped with a corner shower enclosure, WC and basin inset to cabinetry. The beautifully appointed country-style KITCHEN/DINING ROOM has a contemporary feel and forms the heart of the house with bespoke ‘Neptune’ cabinetry to include an impressive island inset with a Butler style sink, integrated Miele electric oven and storage. Further base units are recessed to chimney breast with integrated induction hob. A full-height double-opening fitted cupboard to the far wall provides ample storage and freestanding fridge space with additional space for main upright fridge/freezer. The DINING AREA has patio doors to the garden and accommodates a large dining table and chairs, complete with custom-built L-shaped Banquette seating. Off the kitchen is a UTILITY ROOM with bespoke cabinetry to include two large pantry cupboards, a wide Butler-style sink and spaces for washing machine and tumble dryer. Additionally, off the kitchen, is a superb double aspect STUDY/PLAYROOM with patio doors to garden, Velux roof window and fitted custom-built Banquette seating.
To the FIRST FLOOR are THREE BEDROOMS and a FAMILY BATHROOM. The PRINCIPAL BEDROOM features original exposed beams to its walls and ceilings with a FURTHER SMALL ROOM OFF with window and fitted wardrobe cupboards, ideal as a dressing room or nursery. BEDROOM 2, being double aspect has a fitted wardrobe and enjoys spectacular far-reaching countryside views from its easterly elevation. BEDROOM 3 benefits from extensive fitted wardrobing and views across the garden’s southerly aspect. All bedrooms are served by the FAMILY BATHROOM with shower over bath, WC and basin inset to cabinetry.
Benefits include: air-source heat pump (installed 2020) with financial rebate from grid, high-end custom-made aluminium-framed replacement leaded windows/patio doors, cottage style internal doors with ironmongery, solid wood-block herringbone floor to hall, sitting room and study/playroom/, scope to further enlarge (STPP), planning granted for redevelopment of double garage. Immense character throughout and an outstanding rural location.
OUTSIDE: A PRIVATE DRIVEWAY provides parking for several vehicles alongside a DOUBLE GARAGE (20’5 x 18’9) with remote-controlled door, power and light (with planning granted to redevelop). A 5-bar timber gate opens into the garden with a separate pedestrian gate and pretty cottage-style bedding borders lining pathway to front door.
THE SOUTH and EAST FACING GARDENS ARE A PARTICULAR FEATURE OF THE PROPERTY having been beautifully landscaped with an extensive manicured lawn, specimen trees and shrub borders. Uninterrupted easterly countryside views add to the serenity of this peaceful garden all of which can be appreciated from various patio areas, ideal for alfresco dining and entertaining, whilst enjoying a high degree of privacy and seclusion. Additionally, all is fully enclosed with rail and post fencing with wire infill as well as hedgerow to the southern boundary.
Overall plot approximately 0.5 acres.
EPC Rating: D
- COUNCIL TAXA payment made to your local authority in order to pay for local services like schools, libraries, and refuse collection. The amount you pay depends on the value of the property.Read more about council Tax in our glossary page.
- Band: F
- PARKINGDetails of how and where vehicles can be parked, and any associated costs.Read more about parking in our glossary page.
- Yes
- GARDENA property has access to an outdoor space, which could be private or shared.
- Yes
- ACCESSIBILITYHow a property has been adapted to meet the needs of vulnerable or disabled individuals.Read more about accessibility in our glossary page.
- Ask agent
Energy performance certificate - ask agent
Cleavers Lane, Cuckfield, RH17
Add an important place to see how long it'd take to get there from our property listings.
__mins driving to your place
Get an instant, personalised result:
- Show sellers you’re serious
- Secure viewings faster with agents
- No impact on your credit score
Your mortgage
Notes
Staying secure when looking for property
Ensure you're up to date with our latest advice on how to avoid fraud or scams when looking for property online.
Visit our security centre to find out moreDisclaimer - Property reference f6259eb2-d9f3-43ad-bc8d-a211be04c00f. The information displayed about this property comprises a property advertisement. Rightmove.co.uk makes no warranty as to the accuracy or completeness of the advertisement or any linked or associated information, and Rightmove has no control over the content. This property advertisement does not constitute property particulars. The information is provided and maintained by Mansell McTaggart, Cuckfield. Please contact the selling agent or developer directly to obtain any information which may be available under the terms of The Energy Performance of Buildings (Certificates and Inspections) (England and Wales) Regulations 2007 or the Home Report if in relation to a residential property in Scotland.
*This is the average speed from the provider with the fastest broadband package available at this postcode. The average speed displayed is based on the download speeds of at least 50% of customers at peak time (8pm to 10pm). Fibre/cable services at the postcode are subject to availability and may differ between properties within a postcode. Speeds can be affected by a range of technical and environmental factors. The speed at the property may be lower than that listed above. You can check the estimated speed and confirm availability to a property prior to purchasing on the broadband provider's website. Providers may increase charges. The information is provided and maintained by Decision Technologies Limited. **This is indicative only and based on a 2-person household with multiple devices and simultaneous usage. Broadband performance is affected by multiple factors including number of occupants and devices, simultaneous usage, router range etc. For more information speak to your broadband provider.
Map data ©OpenStreetMap contributors.







