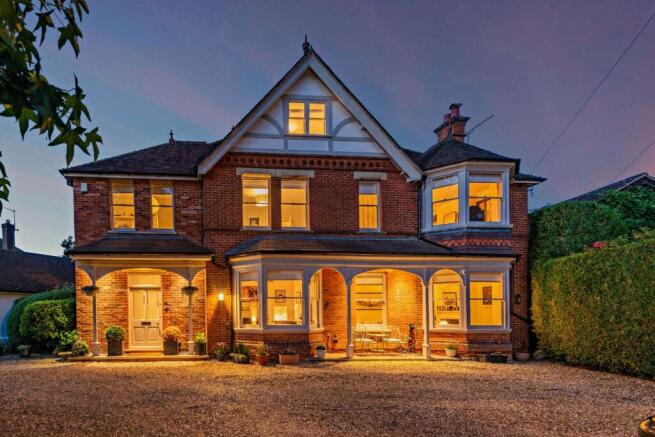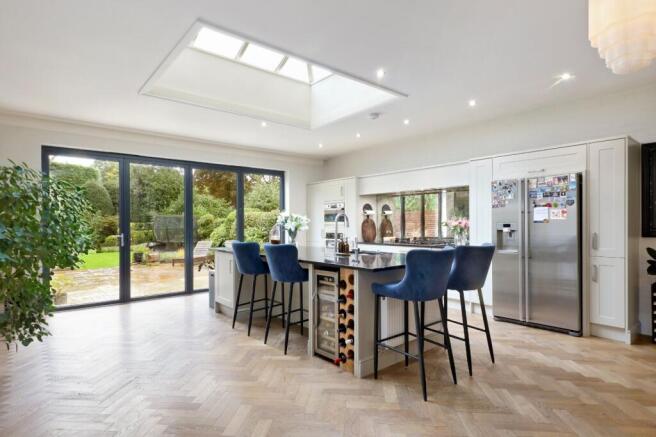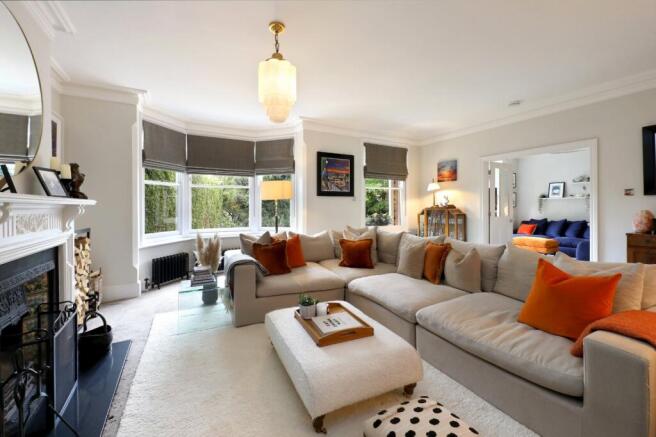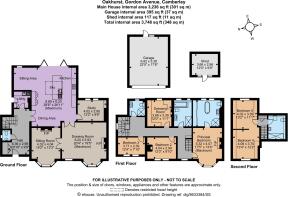Gordon Avenue, Camberley, Surrey

- PROPERTY TYPE
Detached
- BEDROOMS
6
- BATHROOMS
4
- SIZE
3,631 sq ft
337 sq m
- TENUREDescribes how you own a property. There are different types of tenure - freehold, leasehold, and commonhold.Read more about tenure in our glossary page.
Freehold
Key features
- 4 Reception rooms
- Kitchen/dining/sitting room
- Principal bedroom with stunning en suite bathroom
- 5 Further bedrooms (1 being used as a dressing room)
- Family bathroom & 2 separate shower rooms
- Double garage
- Landscaped gardens
- Set behind electrically operated gates
- Close to local amenities
Description
The mellow-tones of parquet flooring provides a warm welcome on entering the spacious entrance hall and extends across the ground floor offering modern practicality and a pleasing sense of cohesion to the reception areas. These comprise a drawing room and adjoining sitting room, both enjoying the enhanced illumination of the bay window and feature fireplaces. Providing the heart of the home and a relaxed convivial space, the impressive open-plan kitchen, dining and sitting room is filled with light courtesy of a large skylight lantern and a length of glazed bi-folding doors which offer a seamless transition to the garden. Fitted with sleek, contemporary cabinetry, topped with stone work surfaces, the kitchen has integrated appliances and an island unit which creates a subtle divide within the room. The ground floor rooms are completed by a versatile-use study, a utility room to hide-away domestic appliances, and a cloakroom, located off the reception hall.
Six bedrooms occupy the two upper levels, with four bedrooms (one currently being utilised as a dressing room), and a smart, modern family bathroom on the first floor. The principal room offers a luxurious retreat with bay recess, vintage fireplace and a stunning en suite bathroom. The second floor is host to two further bedrooms, along with a shower room.
To the front, a low-level brick retaining wall is backed by attractive, manicured, mature shrubs and specimen trees. Double electrically operated gates, set within brick pillars, mark the entrance to the property and open onto a gravelled driveway that leads to the detached double garage and provides ample parking.
The garden to the rear has been thoughtfully-landscaped to provide a secure outdoor sanctuary to delight both adults and children, with established shrubs and trees at the boundaries and far margin creating a sense of privacy and seclusion. Spanning the rear of the house is a large paved terrace with a dedicated barbeque area and covered seating area, combining to offer opportunities for al fresco dining, entertaining and relaxation. There is also a large shed and working area with power. From the terrace, steps descend between raised flower beds to an area of lawn, beyond which is an astro-turfed lawn providing the perfect space for children’s play. A paved pathway leads into the densely planted border at the end of the plot, providing an intriguing journey into a tucked-away section of the garden. The garden benefits from power throughout, thereby providing options for enhancement or adaptation, should the need arise.
The property is situated in a desirable residential road within striking distance of the town centre. A wide range of retail opportunities can be accessed on Camberley High Street, at the Meadows Centre and The Mall shopping centre, with plenty of restaurants and cafés offering sociable venues. The Atrium (Vue) cinema complex has nine-screens and other leisure activities include the Camberley Theatre, which offers shows and events, a bowling alley, health and fitness club and for golf-enthusiasts Camberley Heath Golf Club. Further more extensive amenities are available in Woking, Guildford and Windsor.
Camberley provides regular train services to London via Ascot and Reading to Paddington & Victoria (from 1hr 35mins) and fast trains from nearby Farnborough to London Waterloo (45mins). Road-users have easy access to the M3 and M25 for onward journeys and London Heathrow for travel further afield.
The area is also fortunate to have numerous excellent schools in both the independent and state sectors.
Brochures
Web DetailsParticulars- COUNCIL TAXA payment made to your local authority in order to pay for local services like schools, libraries, and refuse collection. The amount you pay depends on the value of the property.Read more about council Tax in our glossary page.
- Band: G
- PARKINGDetails of how and where vehicles can be parked, and any associated costs.Read more about parking in our glossary page.
- Yes
- GARDENA property has access to an outdoor space, which could be private or shared.
- Yes
- ACCESSIBILITYHow a property has been adapted to meet the needs of vulnerable or disabled individuals.Read more about accessibility in our glossary page.
- Ask agent
Energy performance certificate - ask agent
Gordon Avenue, Camberley, Surrey
Add an important place to see how long it'd take to get there from our property listings.
__mins driving to your place
Get an instant, personalised result:
- Show sellers you’re serious
- Secure viewings faster with agents
- No impact on your credit score
Your mortgage
Notes
Staying secure when looking for property
Ensure you're up to date with our latest advice on how to avoid fraud or scams when looking for property online.
Visit our security centre to find out moreDisclaimer - Property reference ASC240110. The information displayed about this property comprises a property advertisement. Rightmove.co.uk makes no warranty as to the accuracy or completeness of the advertisement or any linked or associated information, and Rightmove has no control over the content. This property advertisement does not constitute property particulars. The information is provided and maintained by Strutt & Parker, Ascot. Please contact the selling agent or developer directly to obtain any information which may be available under the terms of The Energy Performance of Buildings (Certificates and Inspections) (England and Wales) Regulations 2007 or the Home Report if in relation to a residential property in Scotland.
*This is the average speed from the provider with the fastest broadband package available at this postcode. The average speed displayed is based on the download speeds of at least 50% of customers at peak time (8pm to 10pm). Fibre/cable services at the postcode are subject to availability and may differ between properties within a postcode. Speeds can be affected by a range of technical and environmental factors. The speed at the property may be lower than that listed above. You can check the estimated speed and confirm availability to a property prior to purchasing on the broadband provider's website. Providers may increase charges. The information is provided and maintained by Decision Technologies Limited. **This is indicative only and based on a 2-person household with multiple devices and simultaneous usage. Broadband performance is affected by multiple factors including number of occupants and devices, simultaneous usage, router range etc. For more information speak to your broadband provider.
Map data ©OpenStreetMap contributors.







