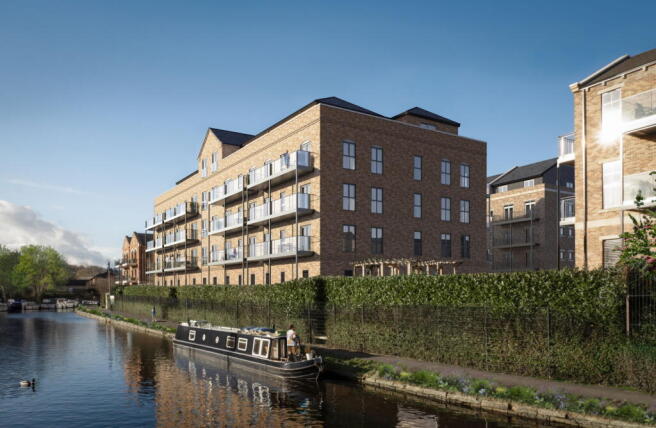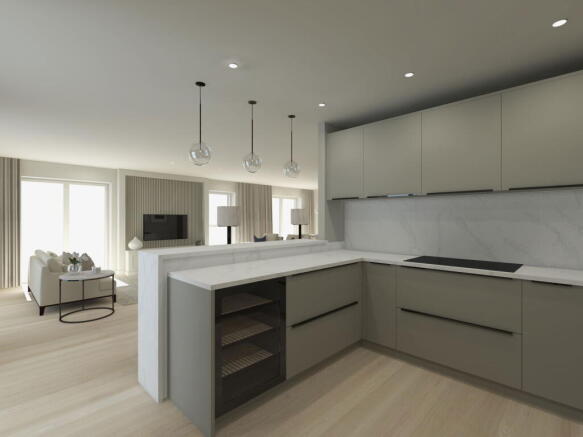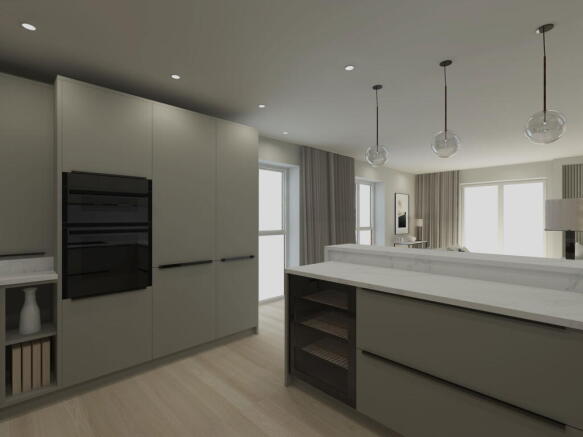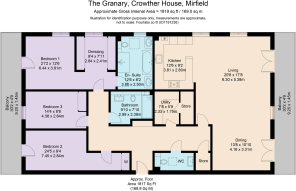The Granary, Crowther House, East Thorpe Court, Mirfield, WF14

- PROPERTY TYPE
Retirement Property
- BEDROOMS
3
- BATHROOMS
2
- SIZE
1,809 sq ft
168 sq m
Key features
- Luxury retirement apartments for over 55s
- High-end fitted kitchen with integrated appliances
- Two large balconies off bedrooms & open plan kitchen living diner
- Level entry and lifts to all floors
- Intercom system with camera
- Water-fed underfloor heating throughout
- Highly efficient double glazed balcony doors and windows
- Secure undercroft parking with electric car charging stations
- 10 year NHBC warranty provided
- Leasehold: 999 years at nil ground rent
Description
Welcome Home…
Step into a sanctuary of calm where thoughtful design and refined craftsmanship create a home to cherish. The Granary is one of six apartments of its kind within Crowther House, a thoughtfully designed development of 20 homes created especially for the over-55s. Occupying the end position on each floor, this distinguished apartment enjoys windows to three elevations, filling the interiors with natural light and offering a rare sense of connection to the landscaped surroundings.
The entrance hall sets the tone with sleek luxury vinyl tiled flooring, underfloor heating which runs throughout the home and neutral tones, complemented by a practical store room and a house WC. The WC is fitted with a concealed cistern, wash hand basin and a mirrored cupboard above, providing elegant and practical storage.
Elegant Everyday Living…
A glazed door leads you through to a beautifully crafted open plan kitchen living dining room, where thoughtful design meets understated luxury. This corner room is bathed in natural light from two sides, with two sets of French doors opening onto the spacious private balcony — a perfect place to greet the day with coffee or linger over a good book as the sun drifts by.
The kitchen is sleek and sophisticated, fitted with integrated appliances including a fridge freezer, double electric oven, wine cooler and induction hob, all framed by quartz worktops and matching splash backs. A breakfast bar creates a relaxed spot for casual dining, while the dining area offers a stylish setting for everyday meals or entertaining. Underfloor heating continues throughout, keeping the luxury vinyl tiled floors delightfully warm underfoot and enhancing the refined atmosphere.
Practical Touches…
The utility room is positioned conveniently off the hallway, finished to mirror the high-end kitchen design. With in-built storage, a sink and space for an undercounter washing machine and dryer, it offers both style and practicality. Beyond the utility room, a further store room provides valuable additional storage, ensuring everyday essentials remain neatly tucked away.
Restful Retreats…
The principal suite occupies a peaceful corner of Crowther House, where a window to one elevation and French doors to the other bathe the room in soft natural light. Step through the doors onto a private balcony; a quiet spot to begin the day or draw it gently to a close. An open plan dressing room fitted with quality in-built wardrobes and natural light leads through to a private en suite bathroom. Here, a walk-in shower, bath and twin wash hand basins — thoughtfully positioned either side of the bath — create a luxurious, beautifully appointed and naturally lit space, completed by a concealed cistern WC.
There are two further double bedrooms, each finished with soft carpeting underfoot and fitted wardrobes. The larger of the two bedrooms features French doors on to the second balcony. Whether used as guest rooms, a study or hobbies room, the spaces offer flexibility to suit your lifestyle.
Stylish Serenity…
The house bathroom echoes the refined elegance found throughout The Granary. Neutral tiling, underfloor heating and a large mirror create a serene backdrop for daily rituals. A walk-in shower, concealed cistern WC and wash hand basin are complemented by a heated towel rail, combining style with everyday practicality.
About Crowther House...
Crowther House at East Thorpe Court - an exclusive collection of beautifully designed retirement apartments in the heart of Mirfield offering relaxed, independent living.
Here, luxury meets ease with every detail having been considered to offer a refined lifestyle in a truly picturesque setting. From spacious layouts and private terraces or balconies to secure parking and landscaped shared gardens, this is a place to settle, unwind and simply enjoy. Peace, privacy and convenience come together seamlessly, while country walks and nature are just moments from your front door. Yet, you’re never far from the energy of Mirfield, a vibrant town that makes it easy to stay connected to the world around you.
With limited availability, now is the time to secure your dream home. Don’t miss out - schedule your viewing today and step into an exclusive lifestyle at Crowther House.
A Growing Community with a Thoughtful Vision…
Crowther House forms Phase 2 of the carefully planned East Thorpe Court development. It follows the successful completion of Bull Bridge House - a handsome three-storey block of five retirement apartments that launched Phase 1 and set the tone for the quality and character of what was to come. With two further phases still to come, East Thorpe Court continues to grow into a welcoming, well-connected community designed with the future in mind.
Built for Living Beautifully…
Crafted by Darren Smith Homes - a name synonymous with quality - these homes reflect award-winning attention to detail, backed by an impeccable NHBC A1 rating. From the carefully chosen materials to the flawless finishes, each apartment is a celebration of thoughtful design and craftsmanship.
The Best of Town and Country…
Set beside the tranquil waters of the Calder and Hebble Navigation, Crowther House enjoys a peaceful canal-side setting just moments from the vibrant heart of Mirfield. Independent shops, welcoming cafés, lively bars and essential services are all within a short stroll - making daily life easy and enjoyable.
Mirfield Railway Station is only steps away, offering direct links to Leeds, Manchester and London for effortless travel, whether for a weekend away or a visit to loved ones.
Rooted in heritage and community spirit, the town hosts the much-loved Mirfield Show and is home to landmarks such as St Mary’s Church. For outdoor enthusiasts, scenic walks, canal-side dining and a wealth of leisure facilities - from golf and tennis to cricket and bowling - ensure there's always something to enjoy, whatever the season.
Note: If you proceed with an offer on this property we are obliged to undertake Anti Money Laundering checks on behalf of HMRC. All estate agents have to do this by law. We outsource this process to our compliance partners, Coadjute, who charge a fee for this service.
Brochures
Brochure 1- COUNCIL TAXA payment made to your local authority in order to pay for local services like schools, libraries, and refuse collection. The amount you pay depends on the value of the property.Read more about council Tax in our glossary page.
- Ask agent
- PARKINGDetails of how and where vehicles can be parked, and any associated costs.Read more about parking in our glossary page.
- Covered,EV charging,Allocated
- GARDENA property has access to an outdoor space, which could be private or shared.
- Communal garden
- ACCESSIBILITYHow a property has been adapted to meet the needs of vulnerable or disabled individuals.Read more about accessibility in our glossary page.
- Lift access,Level access
Energy performance certificate - ask agent
The Granary, Crowther House, East Thorpe Court, Mirfield, WF14
Add an important place to see how long it'd take to get there from our property listings.
__mins driving to your place
Notes
Staying secure when looking for property
Ensure you're up to date with our latest advice on how to avoid fraud or scams when looking for property online.
Visit our security centre to find out moreDisclaimer - Property reference S1355441. The information displayed about this property comprises a property advertisement. Rightmove.co.uk makes no warranty as to the accuracy or completeness of the advertisement or any linked or associated information, and Rightmove has no control over the content. This property advertisement does not constitute property particulars. The information is provided and maintained by Mr & Mr Child, Covering Yorkshire. Please contact the selling agent or developer directly to obtain any information which may be available under the terms of The Energy Performance of Buildings (Certificates and Inspections) (England and Wales) Regulations 2007 or the Home Report if in relation to a residential property in Scotland.
*This is the average speed from the provider with the fastest broadband package available at this postcode. The average speed displayed is based on the download speeds of at least 50% of customers at peak time (8pm to 10pm). Fibre/cable services at the postcode are subject to availability and may differ between properties within a postcode. Speeds can be affected by a range of technical and environmental factors. The speed at the property may be lower than that listed above. You can check the estimated speed and confirm availability to a property prior to purchasing on the broadband provider's website. Providers may increase charges. The information is provided and maintained by Decision Technologies Limited. **This is indicative only and based on a 2-person household with multiple devices and simultaneous usage. Broadband performance is affected by multiple factors including number of occupants and devices, simultaneous usage, router range etc. For more information speak to your broadband provider.
Map data ©OpenStreetMap contributors.




