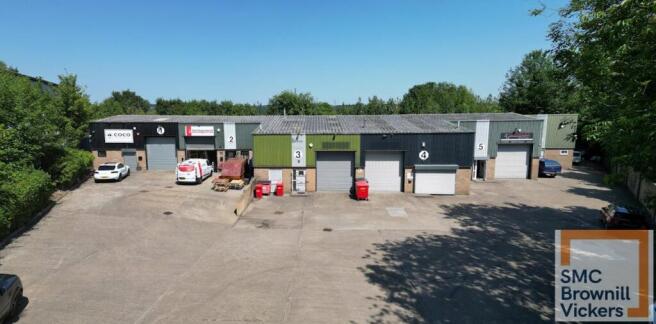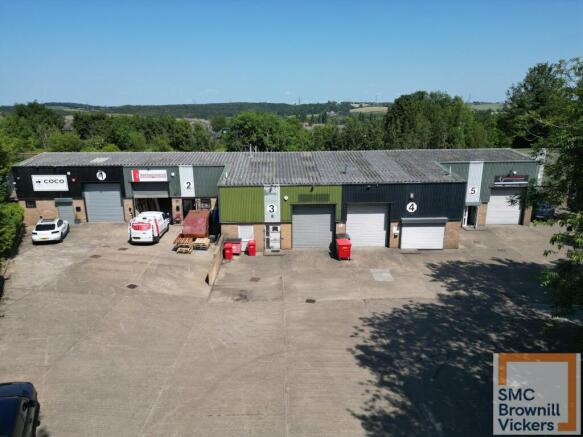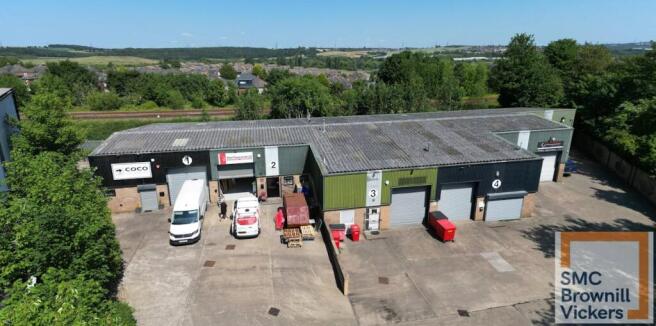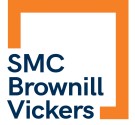Unit 1-6 Ironbridge Industrial Estate, Retford Road, Sheffield, S13 9WA
- SIZE AVAILABLE
9,717 sq ft
903 sq m
- SECTOR
Commercial property for sale
Key features
- Freehold Reversionary Industrial Estate Investment in Sheffield, South Yorkshire
- Comprising of six industrial units which are fully let producing £55,850 pa
- Located on Retford Road, in the Handsworth area of Sheffield with main road visibility
- Potential to increase the gross income (majority of rents less than £6 sq ft)
- Generous concrete yard and parking area within a 0.73 acres site (0.3 hectares) (medium / long term development potential)
Description
The Ironbridge Industrial Estate comprises a warehouse/workshop estate that was constructed in the mid to late 1970’s. The estate comprises six individual units of steel framed construction with a mixture or pitched and mono pitched roof. The units have mainly brick and steel clad elevations and a roof incorporating translucent panels.
The units are finished with a mixture of timber and uPVC windows and doors, and each unit has a manual roller loading door to the front elevations and a personal fire escape door to the rear. The six units are a variety of sizes from approximately 776 sq ft (smallest) to 2,134 sq ft (largest).
Unit 1 – comprises an end terrace warehouse unit with concrete flooring and painted block walls with metal cladding above. The unit has been fitted out with a two storey office incorporating a number of store rooms and an open plan office. The unit has an eaves height of approximately 4m.
Unit 2 – comprises a mid-terrace workshop with a single storey amenity block. It has concrete flooring and painted blockwork walls and a 4m eaves height.
Unit 3 – comprises a mid-terrace warehouse with concrete flooring and block painted walls. It has suspended lighting and has been fitted out with lightweight partition cooking areas and store rooms. The unit has an eaves height of approximately 5 m.
Unit 4 – comprises a mid-terrace workshop with a single storey office and amenity block. The unit has concrete flooring painted blockwork walls and suspended lighting. The unit has an eaves height of approximately 5m.
Unit 5 – comprises a mid-terrace warehouse unit with concrete flooring and painted block walls. The unit has a two storey office block which are fitted out to a good standard. The unit has an eaves height of approximately 5m.
Unit 6 – comprises an end terrace unit with a concrete flooring and painted blockwork walls it has a single storey amenity block and a 5m eaves.
Externally is a shared yard and car park on a site area of 0.3 hectares (0.73 acres).
Location
Sheffield is situated almost in the middle of England, being approximately 180 miles north from London, 40 miles south of Leeds and 36 miles east of Manchester. Sheffield is regarded as being England’s fourth largest city.
The property is located in the Sheffield suburb of Handsworth / Woodhouse located approximately 6 miles east of the city centre. The area now forms a mainly residential suburb comprising mainly post war and modern estate housing.
Close by the property is a large business estate, developed in the 1970’s and 1980’s. A new link road was added from the Dorehouse Industrial Estate linking it to the Advanced Manufacturing Park at Waverley. The property is ideally situated benefiting from easy access to the M1 at Junction 31 which in turn also leads to the M18 at Junction 32. The M1 motorway can also be accessed via the A57 Sheffield Parkway which provides good access to Sheffield city centre.
The subject property is situated on the north side of Retford Road and backs on to a railway line.
Tenure
Freehold (title number: SYK96621), subject to the existing tenancies.
Tenancy Details / Rental Income
The property is fully let, subject to six commercial leases, producing a total income of £55,850 pa. Further details are available by request.
Asset Management Potential
We are of the opinion that given the demand of the local industrial letting market, the rental levels should have some potential uplift from the current levels at the next reversion / rent review (which will occur over the next 18 months). The majority of rents are under £6 sq ft.
We would advise interested parties to make their own enquiries with their professional advisers on this matter.
Energy Performance Certificates
All EPCs are between D and E. Further details are available.
Price
Offers in excess of £750,000. We understand VAT is payable on the purchase price. Closing Date for Offers: 5pm Friday 25th July 2025 - SOLD STC
Brochures
Unit 1-6 Ironbridge Industrial Estate, Retford Road, Sheffield, S13 9WA
NEAREST STATIONS
Distances are straight line measurements from the centre of the postcode- Woodhouse Station0.2 miles
- Moss Way Tram Stop1.7 miles
- Crystal Peaks Tram Stop1.7 miles
Notes
Disclaimer - Property reference 295942-1. The information displayed about this property comprises a property advertisement. Rightmove.co.uk makes no warranty as to the accuracy or completeness of the advertisement or any linked or associated information, and Rightmove has no control over the content. This property advertisement does not constitute property particulars. The information is provided and maintained by SMC Brownill Vickers, South Yorkshire. Please contact the selling agent or developer directly to obtain any information which may be available under the terms of The Energy Performance of Buildings (Certificates and Inspections) (England and Wales) Regulations 2007 or the Home Report if in relation to a residential property in Scotland.
Map data ©OpenStreetMap contributors.




