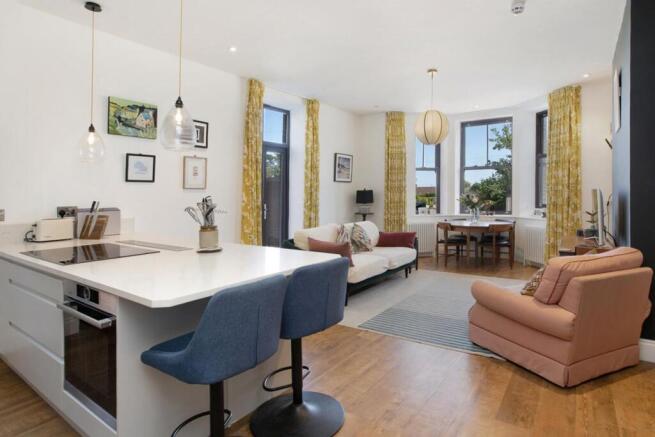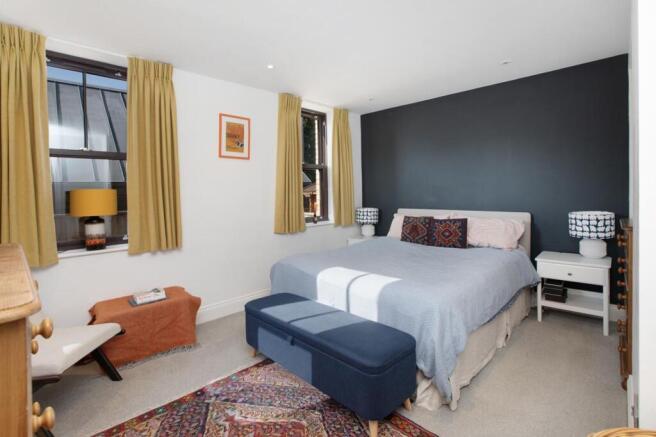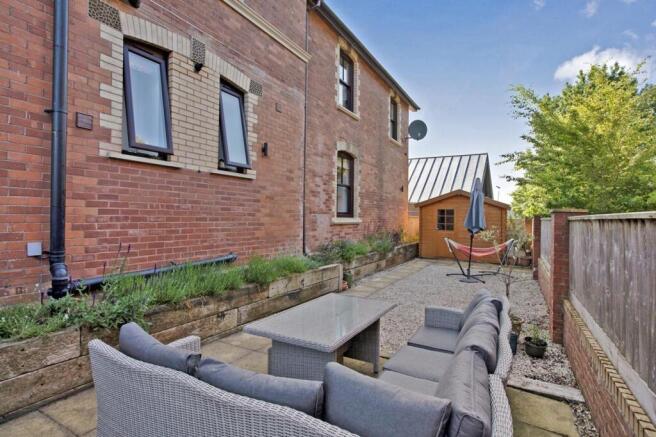Brimley Road, Bovey Tracey, TQ13

- PROPERTY TYPE
Ground Flat
- BEDROOMS
2
- BATHROOMS
1
- SIZE
861 sq ft
80 sq m
Key features
- Modern, Ground Floor Apartment in a Characterful Building
- Open Plan Living Space with Sleek, Modern Kitchen
- Two Double Bedrooms
- Bathroom with Bathtub and Shower Cubicle.
- Garden to the Side with Garden Shed
- Two Allocated Parking Spaces
- Sought After Location in Brimley
- Close to Dartmoor and Countryside
- Tenure: Leasehold with a Share of Freehold / EPC Rating: C
Description
STEP INSIDE:
Entering through the beautiful wooden entrance doors, you step into a grand, spacious communal entrance hall adorned with feature tiled and wooden flooring with elegant wooden panelling. A sweeping staircase provides access to the two apartments above and a telephone entry system provides extra security when greeting visitors through the main entrance. Your own private front door leads into an open-plan living space, where plenty of light floods in from the bay window at the front. The current owners have placed a dining table and chairs here, creating a lovely spot for meal times. The living area offers ample space for seating and furniture, and a door to the side provides access to the garden. Additional storage next to the fire recess keeps everything organized.
The sleek, modern, matt-finish kitchen combines functionality with style. It is equipped with a built-in tall fridge, undercounter freezer, washer/dryer and dishwasher, ensuring ample storage and convenience. The large induction hob, paired with a downdraft extractor to the side and a single electric oven, makes cooking a pleasure. The granite square-edge worktops add a touch of elegance to the space.
The hallway leads to the bathroom and on to the two double bedrooms. The larger of the two features dual-aspect windows, providing ample light, while the second bedroom includes a fitted wardrobe for added convenience.
The modern bathroom is a sanctuary of relaxation. It features a luxurious bath with a corner shower unit, a mixer shower, and a waterfall shower overhead, offering a spa-like experience. The bath also includes a waterfall mixer tap, adding to the sense of luxury. The WC and wash hand basin with storage below provide practicality and an obscure double-glazed window to the side allows natural light while maintaining privacy.
ROOM MEASUREMENTS:
Living Space/Kitchen: 8.00m x 4.43m (26’3” x 14’6”)
Bedroom: 4.13m x 3.28m (13’7” x 10’9”)
Bedroom: 3.96m x 2.80m (13’0” x 9’2”)
Bathroom: 3.06m x 1.93m (10’0” x 6’4”)
USEFUL INFORMATION:
Local Authority: Teignbridge District Council
Council Tax Band: B (£1943.63 p.a. 2025/26)
Services: Mains water, drainage, electricity and gas.
Heating: Gas central heating (Ideal Wall mounted boiler- 2018)
Service/Maintenance and Ground Rent charge: £1,800p.a. (including budlings insurance.)
EPC Rating: C / Tenure: Leasehold-Share of freehold 999 year lease running from 2019
SELLERS INSIGHT:
“The moment we walked into the grand entrance of this building and stepped into the apartment with the light flooding in we were hooked. It is modern and spacious and the private garden on the side is perfect for relaxing in the sunshine. We have added raised flower beds along one side to add the splash of colour that is needed in a courtyard type, outside space. Both bedrooms are good size so our guests that come to visit are comfortable too. We were not sure about the open plan living when we first moved in however it is practical and extremely sociable. We have recently got a new puppy and even though there is plenty of room for us all, it would be a lot easier with an extra room so we can get away on occasions from a bouncing furry friend. This is the main reason for moving. We love being situated a few steps from the moors so the walks are always a joy”
EPC Rating: C
Garden
STEP OUTSIDE:
The private garden is accessible from the living area via a few steps down, with a second access through a personal wooden gate at the front. Designed for low maintenance, it features wooden and brick borders, along with raised flower beds made from sleepers. A paved patio and a gravelled area, create a lovely sitting space. Two parking spaces are allocated to this apartment. Additionally, there is a cellar, offering extra storage space beneath the apartment, which is shared with all residents. A large wooden garden shed, with power and light connected, is tucked away at the back of the outside space and there is a further paved area running along behind the building. This area is currently blocked off with a garden fence, which can be removed to create a larger outdoor space to enjoy.
Parking - Allocated parking
Brochures
Property Brochure- COUNCIL TAXA payment made to your local authority in order to pay for local services like schools, libraries, and refuse collection. The amount you pay depends on the value of the property.Read more about council Tax in our glossary page.
- Band: B
- PARKINGDetails of how and where vehicles can be parked, and any associated costs.Read more about parking in our glossary page.
- Off street
- GARDENA property has access to an outdoor space, which could be private or shared.
- Private garden
- ACCESSIBILITYHow a property has been adapted to meet the needs of vulnerable or disabled individuals.Read more about accessibility in our glossary page.
- Ask agent
Brimley Road, Bovey Tracey, TQ13
Add an important place to see how long it'd take to get there from our property listings.
__mins driving to your place
Get an instant, personalised result:
- Show sellers you’re serious
- Secure viewings faster with agents
- No impact on your credit score
Your mortgage
Notes
Staying secure when looking for property
Ensure you're up to date with our latest advice on how to avoid fraud or scams when looking for property online.
Visit our security centre to find out moreDisclaimer - Property reference b76af724-e293-4db0-84b8-ef08f9be2fed. The information displayed about this property comprises a property advertisement. Rightmove.co.uk makes no warranty as to the accuracy or completeness of the advertisement or any linked or associated information, and Rightmove has no control over the content. This property advertisement does not constitute property particulars. The information is provided and maintained by Chamberlains, Bovey Tracey. Please contact the selling agent or developer directly to obtain any information which may be available under the terms of The Energy Performance of Buildings (Certificates and Inspections) (England and Wales) Regulations 2007 or the Home Report if in relation to a residential property in Scotland.
*This is the average speed from the provider with the fastest broadband package available at this postcode. The average speed displayed is based on the download speeds of at least 50% of customers at peak time (8pm to 10pm). Fibre/cable services at the postcode are subject to availability and may differ between properties within a postcode. Speeds can be affected by a range of technical and environmental factors. The speed at the property may be lower than that listed above. You can check the estimated speed and confirm availability to a property prior to purchasing on the broadband provider's website. Providers may increase charges. The information is provided and maintained by Decision Technologies Limited. **This is indicative only and based on a 2-person household with multiple devices and simultaneous usage. Broadband performance is affected by multiple factors including number of occupants and devices, simultaneous usage, router range etc. For more information speak to your broadband provider.
Map data ©OpenStreetMap contributors.







