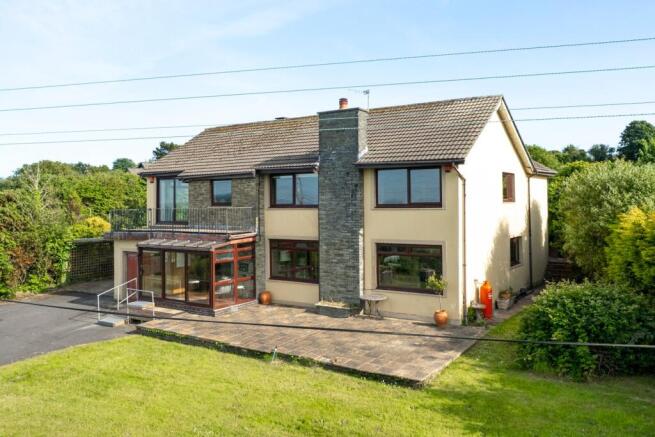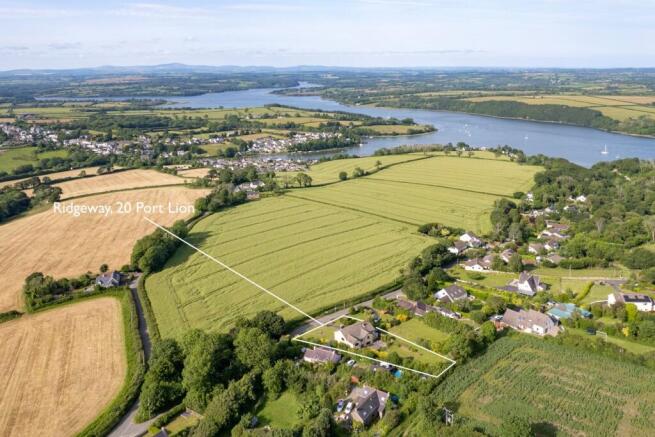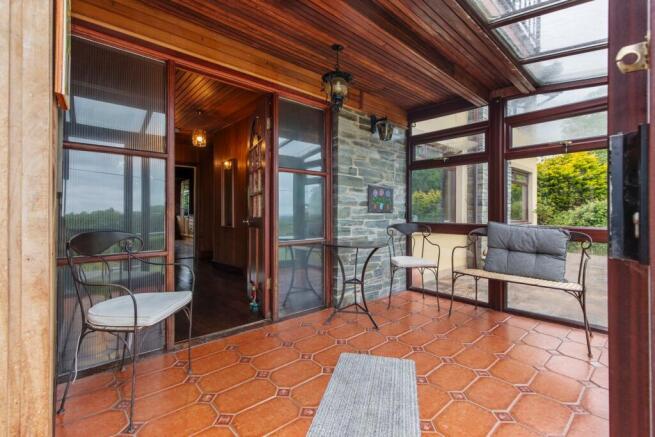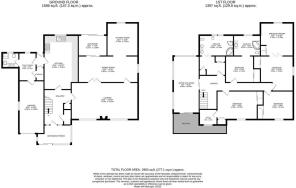Port Lion, Llangwm, Haverfordwest, SA62

- PROPERTY TYPE
Detached
- BEDROOMS
5
- BATHROOMS
3
- SIZE
Ask agent
- TENUREDescribes how you own a property. There are different types of tenure - freehold, leasehold, and commonhold.Read more about tenure in our glossary page.
Freehold
Key features
- Substantial five-bedroom detached property with spectacular estuary views; excellent opportunity for full renovation.
- Generous ground floor layout with multiple reception rooms and versatile living space.
- First floor includes well-proportioned bedrooms and additional living areas with elevated outlooks.
- Mature gardens, private driveway, and outbuildings offer scope for enhancement and redesign.
- Peaceful yet accessible location close to towns, amenities, and the Pembrokeshire coastline.
Description
**Open Home | Saturday 28th June 2025 | 11:00am - 12:00pm** (Strictly By Appointment Only)
Occupying an elevated position with far-reaching views across the Cleddau Estuary and surrounding countryside, this substantial detached property offers a rare opportunity within one of Pembrokeshire’s most sought-after residential areas. Set within generous private grounds, the home offers extensive and versatile accommodation over two floors and now presents an exciting project for full renovation. With ample scope for reconfiguration and modernisation, it holds exceptional potential to create a striking contemporary residence that fully embraces its scale, setting, and outlook.
The ground floor is accessed via a welcoming entrance porch and hallway with solid wood flooring and integrated storage. The principal lounge enjoys panoramic estuary views and opens through double doors into a formal dining room. A separate sitting room offers further living space, while the kitchen is fitted with solid wood units, granite worktops, integrated appliances, and an informal dining area. A utility room and adjoining shower room complete the ground floor.
Upstairs, five double bedrooms are arranged around a central landing and are served by a family bathroom and dressing area, with the principal bedroom offering en-suite facilities. Also on the first floor is a spacious, light-filled sunroom positioned to take full advantage of the surrounding views, with access to an outdoor veranda overlooking the gardens, countryside and estuary—an ideal vantage point for enjoying the changing light and landscape throughout the seasons.
Externally, the property is approached via a generous driveway bordered by a dwarf wall, leading to a carport and integral garage. The mature gardens include lawned areas to both the front and rear, a paved patio, private courtyard, and a variety of established planting, providing privacy and year-round interest. Elevated outdoor spaces offer uninterrupted views and excellent potential for further landscaping or garden redesign.
Well positioned between Haverfordwest and Milford Haven, the property is within easy reach of local amenities, schools, and transport links, while the Pembrokeshire coastline and National Park lie just a short drive away. This is a rare opportunity to transform a substantial home in an exceptional setting into a remarkable modern residence.
Additional Information:
We are advised that all mains services are connected. Oil central heating, new boiler and full rewire required.
Council Tax Band:
F (£2,386.18)
What3Words:
lots.describes.litigate
Porch & Entrance Hall
Tiled flooring and wall panelling frame the entrance porch, with uPVC windows and a sliding door offering a practical space for outerwear and boots. Beyond, the main hallway features panelling, a staircase to the first floor, and further built-in storage.
Lounge
7.63m x 4.22m (25’ 0” x 13’ 10”)
Carpeted underfoot, this expansive reception room accommodates generous seating. A stone fireplace with gas fire provides a striking focal point. Wide front-facing windows offer panoramic views over the gardens, surrounding countryside and estuary. Glazed double doors lead through to the dining room.
Dining Room
6.82m x 3.02m (22’ 5” x 9’ 11”)
Finished with laminate flooring and ceiling panelling, this room accommodates a large dining table, with a serving hatch to the kitchen, sliding doors to the sunroom, and an archway to the sitting room.
Sitting Room / Study
3.78m x 3.55m (12’ 5” x 11’ 8”)
Laminate flooring continues into this versatile space, which features both wall and ceiling panelling. With ample room for furniture and a rear-facing window overlooking the patio, it lends itself to use as a second reception room, library, or study.
Sun Room / Reception Room
3.27m x 2.38m (10’ 9” x 7’ 10”)
Tiled flooring and sliding patio doors create a bright and inviting area ideal for entertaining.
Kitchen
6.20m x 3.91m (20’ 4” x 12’ 10”)
Laminate flooring and panelled finishes frame a spacious kitchen fitted with solid units, granite worktops, and tiled splashbacks. Appliances include eye-level Bosch ovens, a five-ring gas hob with hot plate, extractor, and dishwasher. A 1.5 stainless steel sink sits beneath a garden-facing window. Additional features include a serving hatch, fitted shelving, space for a dining table.
Utility & Shower Room
The utility room offers tiled flooring and walls, ceiling panelling, a belfast sink, worktop, and plumbing for laundry appliances, with access to the garden and garage. Next door, the shower room features vinyl flooring, full-height tiling, WC, wash basin with mirror, and a corner electric shower. Both enjoy rear-facing windows.
Sun Room
6.50m x 3.00m (21’ 4” x 9’ 10”)
Accessed via a sliding glass door, this upper-level sun room features laminate flooring, panelling, and multiple aspect windows providing exceptional views across the estuary and countryside. Sliding doors open onto the veranda.
Bathroom & Dressing Area
3.91m x 2.43m (12’ 10” x 8’ 0”)
Laminate flooring and tiled walls with WC, bidet, his and hers wash basins with worktop and mirror, a corner bath, and a separate corner power shower. Rear window. The adjoining dressing area includes fitted cupboards, dressing table, and mirrored storage.
Master Bedroom
4.00m x 3.21m (13’ 1” x 10’ 6”)
Carpeted double bedroom with ceiling panelling and built-in wardrobes. An open arch leads through to the en-suite.
En-Suite (Master)
3.07m x 2.43m (10’ 1” x 8’ 0”)
Carpeted with a suite comprising of WC, bidet, wash basin with worktop and mirror, and a corner jacuzzi bath. Wall lighting and a garden-facing window.
Bedroom Two
4.30m x 3.25m (14’ 1” x 10’ 8”)
Double bedroom with carpet, built-in wardrobes, space for a dresser, and wall panelling. A walk-in wardrobe area offers room for a desk. Panoramic front aspect views over the estuary and countryside.
Bedroom Three
3.40m x 3.25m (11’ 2” x 10’ 8”)
Double bedroom with carpet, built-in wardrobe, ceiling panelling, and front-facing views across the estuary and countryside.
Bedroom Four / Five
4.00m x 3.30m (13’ 1” x 10’ 10”) / 3.78m x 3.30m (12’ 5” x 10’ 10”)
A flexible L-shaped bedroom offering dual-aspect views over the garden. Carpeted with three built-in wardrobes, wall and ceiling panelling, a vanity unit with sink and mirror. Well suited for conversion into a bedroom with en-suite and dressing area.
External
To the front, a driveway provides parking for multiple vehicles and includes a carport, with access to the integral garage. The garage features a solid concrete floor, up-and-over door, electric and lighting connections, and a side window. The front garden is lawned and enclosed by dwarf walls. At the rear, a generous garden combines patio, courtyard, and lawned areas, bordered by mature hedging and shrubs to ensure privacy. Exceptional estuary and countryside views complete the setting.
Brochures
Brochure 1- COUNCIL TAXA payment made to your local authority in order to pay for local services like schools, libraries, and refuse collection. The amount you pay depends on the value of the property.Read more about council Tax in our glossary page.
- Band: F
- PARKINGDetails of how and where vehicles can be parked, and any associated costs.Read more about parking in our glossary page.
- Covered,Driveway
- GARDENA property has access to an outdoor space, which could be private or shared.
- Yes
- ACCESSIBILITYHow a property has been adapted to meet the needs of vulnerable or disabled individuals.Read more about accessibility in our glossary page.
- Ask agent
Port Lion, Llangwm, Haverfordwest, SA62
Add an important place to see how long it'd take to get there from our property listings.
__mins driving to your place
Get an instant, personalised result:
- Show sellers you’re serious
- Secure viewings faster with agents
- No impact on your credit score
Your mortgage
Notes
Staying secure when looking for property
Ensure you're up to date with our latest advice on how to avoid fraud or scams when looking for property online.
Visit our security centre to find out moreDisclaimer - Property reference 29082626. The information displayed about this property comprises a property advertisement. Rightmove.co.uk makes no warranty as to the accuracy or completeness of the advertisement or any linked or associated information, and Rightmove has no control over the content. This property advertisement does not constitute property particulars. The information is provided and maintained by Bryce & Co, Covering Pembrokeshire. Please contact the selling agent or developer directly to obtain any information which may be available under the terms of The Energy Performance of Buildings (Certificates and Inspections) (England and Wales) Regulations 2007 or the Home Report if in relation to a residential property in Scotland.
*This is the average speed from the provider with the fastest broadband package available at this postcode. The average speed displayed is based on the download speeds of at least 50% of customers at peak time (8pm to 10pm). Fibre/cable services at the postcode are subject to availability and may differ between properties within a postcode. Speeds can be affected by a range of technical and environmental factors. The speed at the property may be lower than that listed above. You can check the estimated speed and confirm availability to a property prior to purchasing on the broadband provider's website. Providers may increase charges. The information is provided and maintained by Decision Technologies Limited. **This is indicative only and based on a 2-person household with multiple devices and simultaneous usage. Broadband performance is affected by multiple factors including number of occupants and devices, simultaneous usage, router range etc. For more information speak to your broadband provider.
Map data ©OpenStreetMap contributors.





