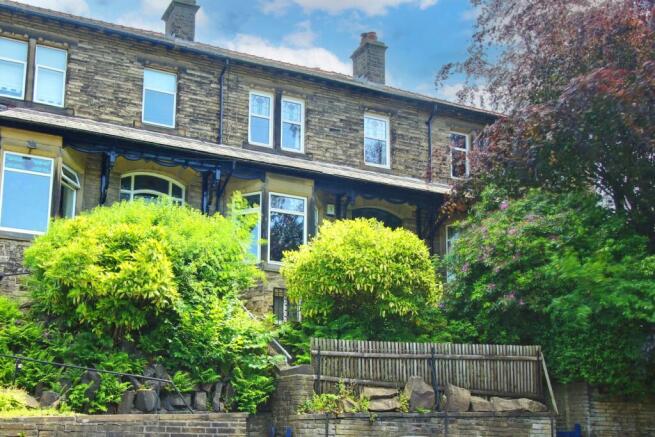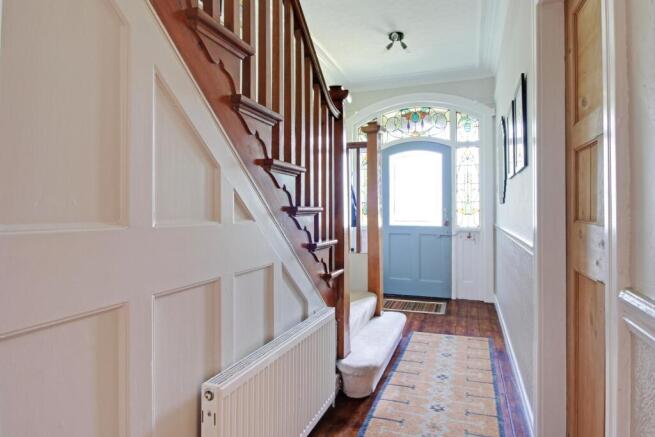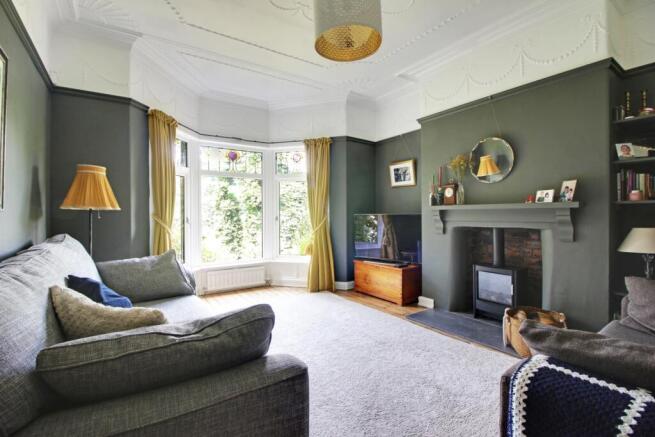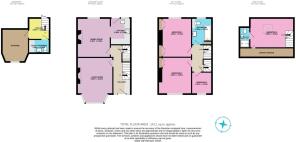Burnley Road, Luddendenfoot, Halifax, West Yorkshire, HX2

- PROPERTY TYPE
Terraced
- BEDROOMS
4
- BATHROOMS
2
- SIZE
Ask agent
- TENUREDescribes how you own a property. There are different types of tenure - freehold, leasehold, and commonhold.Read more about tenure in our glossary page.
Freehold
Key features
- LINES AVAILABLE 24/7!
- LARGE STONE BUILT FAMILY HOME
- ATTRACTIVE VIEWS TO FRONT & REAR
- VARIOUS APPEALING FEATURES
- LIVING ROOM WITH BAY WINDOW
- OPEN PLAN KITCHEN & DINING ROOM
- FOUR BEDROOMS (THREE GENEROUS DOUBLES)
- USEFUL UTILITY ROOM & STORAGE CELLAR
- AMPLE ON ROAD PARKING IN CLOSE PROXIMITY
Description
Nestled in an elevated position between Mytholmroyd and Sowerby Bridge, this impressive four-storey Edwardian family home offers a truly unique lifestyle opportunity. Perfectly positioned to enjoy the best of both worlds, you'll benefit from convenient access to a range of local cafes, bars, shops, and excellent transport links, all while being close to a highly-regarded primary school. Approach this magnificent property via charming stone steps that wind through an attractive, mature rockery garden, leading you to the front of the home. Prepare to be captivated by the abundance of period features that have been meticulously preserved or sympathetically replicated throughout, including tall ceilings, exquisite stained-glass windows, exposed floorboards, intricate mouldings, coving, and classic picture rails.
Step through the external porch and immediately admire the stained-glass windows adorning the front door. Beyond lies a welcoming entrance hall, boasting a sweeping staircase and elegant wood panelling, setting the tone for the grandeur within. To your left, a generously sized living room awaits, featuring a beautiful bay window with stained-glass framing the stunning hillside views. An electric fire, set within a fireplace with an exposed redbrick surround, provides a cozy focal point, complemented by built-in shelving and characterful exposed floorboards. At the rear of the ground floor, the well-proportioned dining room offers delightful views of the garden. An archway seamlessly connects it to the kitchen, making it ideal for family meals and entertaining. This inviting space also benefits from a multifuel stove housed within an exposed redbrick fireplace, along with practical built-in storage comprising cupboards and drawers, and exposed floorboards. The kitchen, overlooking the rear garden and providing convenient external access, is a testament to modern design sympathetic to the home's heritage. This fitted kitchen boasts a range of cupboards and drawers, integrated appliances including an electric oven, electric hob, and dishwasher, ensuring a harmonious blend of style and functionality.
Descend from the entrance hall to the lower ground floor, where you'll find a practical W/C and a dedicated utility room. The utility room features a white W/C, a heated towel rail, plumbing for a washing machine, space for a dryer, and useful shelving. The remainder of the cellar provides ample storage space, with the main room benefiting from an external window for natural light and convenient stone shelving.
Ascend the elegant staircase to the first floor, where a spacious landing provides access to three well-appointed bedrooms. Bedroom one is a large double with built-in storage and captivating views of the hillsides to the front. Bedroom two, also a large double with built-in storage, enjoys peaceful views of the tiered rear garden and the fields beyond. Bedroom three is a comfortable single bedroom, also benefiting from front-facing hillside views. The family bathroom completes the first-floor accommodation, featuring a white three-piece suite with a W/C, basin, and bath with an overhead shower, a heated towel rail, and a built-in storage cupboard.
The second floor offers a delightful double attic bedroom, characterised by an exposed beam and a skylight window, providing ample natural light. This floor also boasts generous eaves storage and an en-suite shower room. The shower room, with its own exposed beam, comprises a two-piece white suite with a W/C, basin, and a separate shower cubicle, along with a heated towel rail and further eaves storage.
Externally, the property benefits from attractive views both front and rear. The large, tiered rear garden has been thoughtfully designed to maximize space and enjoyment. The top tier features an elevated summerhouse, a delightful decked area, and a tranquil pond, perfect for relaxation and entertaining. A well-maintained lawned area lies below, all offering picturesque views of the fields to the rear.
This impressive home truly must be viewed to fully appreciate the generous room sizes and the plethora of period features on offer. It is sure to be highly popular with couples and families alike seeking a blend of Edwardian charm, modern convenience, and an idyllic setting.
Please note the water is supplied via a spring.
MATERIAL INFORMATION
Tenure Type: Freehold
Council Tax Band: C
Construction Type: Standard Construction
Sources of Heating: Gas Central Heating & Multi Fuel Stove
Sources of Electricity supply: Mains Supply
Sources of Water Supply: Spring Water
Primary Arrangement for Sewerage: Mains Supply
Broadband Connection: ADSL
Mobile Signal/Coverage: O2 - Good EE - Fair Three - Fair Vodafone - Fair
Parking: On Street
Building Safety: No Known Issues
Listed Property: No
Restrictions: Not Sure
Private Rights of Way: To Rear of Property
Public Rights of Way: No
Flooded in Last 5 Years: No
Sources of Risk: Rivers & Seas - Very Low Surface Water - Very Low
Flood Defences: No
Planning Permission/Development Proposals: Not Sure
Entrance Location: Ground Floor
Accessibility Measures: Not Suitable for Wheelchair Users
Located on a Coalfield: Not Sure
Other Mining Related Activities: Not Sure
Ground Floor
Hallway
5.38m x 1.98m - 17'8" x 6'6"
Living Room
4.95m x 3.92m - 16'3" x 12'10"
Dining Area
4.3m x 3.65m - 14'1" x 11'12"
Kitchen
2.92m x 2.24m - 9'7" x 7'4"
1st Floor
Bedroom 1
4.28m x 3.65m - 14'1" x 11'12"
Bedroom 2
4.02m x 3.61m - 13'2" x 11'10"
Bedroom 3
2.4m x 2.26m - 7'10" x 7'5"
Bathroom
2.94m x 2.25m - 9'8" x 7'5"
2nd Floor
Bedroom 4
4.83m x 3.27m - 15'10" x 10'9"
Ensuite Shower Room
2.25m x 1.13m - 7'5" x 3'8"
Basement
WC / Utility Room
2.3m x 1.5m - 7'7" x 4'11"
Cellar
2.35m x 2.3m - 7'9" x 7'7"
Storage Room
3.59m x 2.85m - 11'9" x 9'4"
- COUNCIL TAXA payment made to your local authority in order to pay for local services like schools, libraries, and refuse collection. The amount you pay depends on the value of the property.Read more about council Tax in our glossary page.
- Band: C
- PARKINGDetails of how and where vehicles can be parked, and any associated costs.Read more about parking in our glossary page.
- Ask agent
- GARDENA property has access to an outdoor space, which could be private or shared.
- Yes
- ACCESSIBILITYHow a property has been adapted to meet the needs of vulnerable or disabled individuals.Read more about accessibility in our glossary page.
- Ask agent
Energy performance certificate - ask agent
Burnley Road, Luddendenfoot, Halifax, West Yorkshire, HX2
Add an important place to see how long it'd take to get there from our property listings.
__mins driving to your place
Get an instant, personalised result:
- Show sellers you’re serious
- Secure viewings faster with agents
- No impact on your credit score
Your mortgage
Notes
Staying secure when looking for property
Ensure you're up to date with our latest advice on how to avoid fraud or scams when looking for property online.
Visit our security centre to find out moreDisclaimer - Property reference 10533941. The information displayed about this property comprises a property advertisement. Rightmove.co.uk makes no warranty as to the accuracy or completeness of the advertisement or any linked or associated information, and Rightmove has no control over the content. This property advertisement does not constitute property particulars. The information is provided and maintained by EweMove, Covering Yorkshire. Please contact the selling agent or developer directly to obtain any information which may be available under the terms of The Energy Performance of Buildings (Certificates and Inspections) (England and Wales) Regulations 2007 or the Home Report if in relation to a residential property in Scotland.
*This is the average speed from the provider with the fastest broadband package available at this postcode. The average speed displayed is based on the download speeds of at least 50% of customers at peak time (8pm to 10pm). Fibre/cable services at the postcode are subject to availability and may differ between properties within a postcode. Speeds can be affected by a range of technical and environmental factors. The speed at the property may be lower than that listed above. You can check the estimated speed and confirm availability to a property prior to purchasing on the broadband provider's website. Providers may increase charges. The information is provided and maintained by Decision Technologies Limited. **This is indicative only and based on a 2-person household with multiple devices and simultaneous usage. Broadband performance is affected by multiple factors including number of occupants and devices, simultaneous usage, router range etc. For more information speak to your broadband provider.
Map data ©OpenStreetMap contributors.





