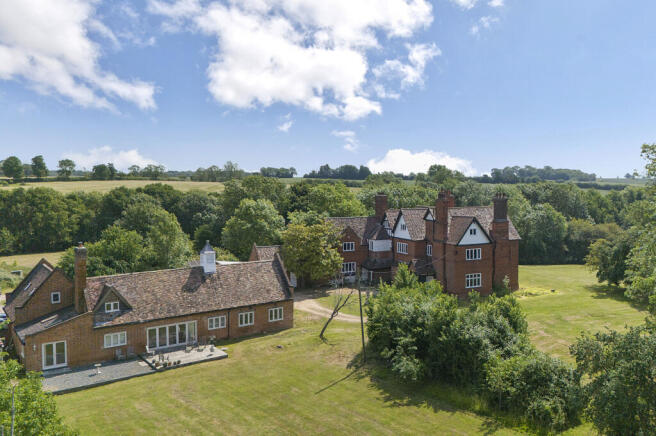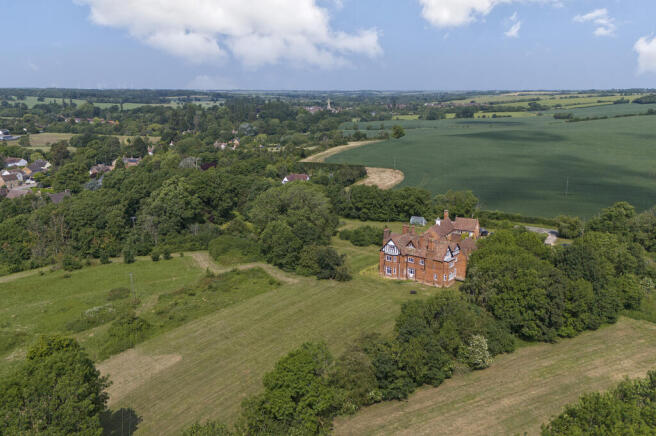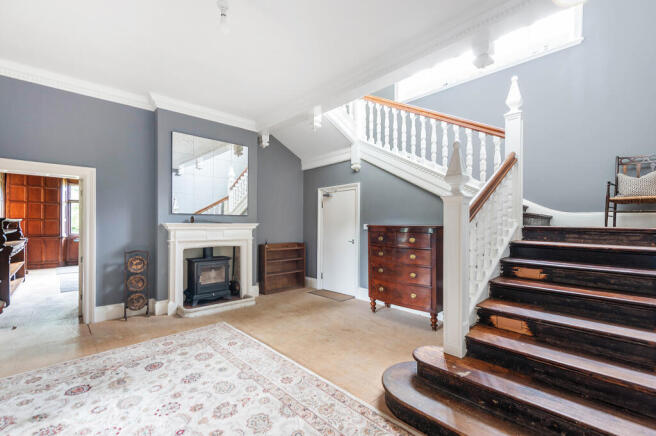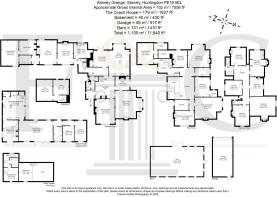
Easton Road, Stonely, St. Neots, Cambridgeshire, PE19

- PROPERTY TYPE
Detached
- BEDROOMS
8
- BATHROOMS
8
- SIZE
Ask agent
- TENUREDescribes how you own a property. There are different types of tenure - freehold, leasehold, and commonhold.Read more about tenure in our glossary page.
Freehold
Key features
- Historic Residence
- 11 Acres of Beautiful Mature Grounds
- Detached, Fully Self-Contained Coach House
- Period Features
- Highly Sought After Location
- Great Access to London and Cambridge
Description
Approached via a driveway that passes the impressive Coach House, the home is accessed through brick pillars and wrought iron gates, opening onto a drive and turning circle. Designed by renowned architect George Devey in the Vernacular Revival style, the scale and elegance of the architecture are immediately striking, with the house sitting proudly within expansive, tree-dotted grounds.
Step inside and you are greeted by an entrance hall that flows into a grand reception hall, an ideal showcase for the refined balance of modern interior design and exquisite period features. A wide staircase with carved newel posts and a large picture window rises to the galleried first-floor landing, setting the tone for the home’s remarkable proportions.
The two principal reception rooms offer superb entertaining spaces: the drawing room features original wall panelling and an feature fireplace, while the sitting room, with its full-height bay window, frames sweeping views across the grounds.
At the heart of the home is the stunning open-plan kitchen. Bespoke cabinetry, limestone flooring, an Everhot range, and a generous island make this a true hub for family life and entertaining. The adjoining dining area accommodates large gatherings with ease. Additional ground floor rooms include a family room, study, utility, office, and cloakroom, offering exceptional flexibility for both work and leisure.
The first floor offers five large bedrooms, four with en suite facilities, in addition to a stylish family bathroom. The principal suite is enhanced by a spacious dressing room. The layout is thoughtfully designed to balance family togetherness with personal privacy, guests can also enjoy the option of a private staircase and landing.
The second floor provides a further five to six bedrooms, many with charming original fireplaces. This level offers fantastic potential for a variety of uses, including guest or staff accommodation, studio space, or teenage suites. While much of the home has been beautifully updated with high-end finishes and underfloor heating, the second floor presents an exciting opportunity for a new owner to customise and complete to their own specifications.
Meticulously converted, the Coach House is a self-contained three-bedroom home ideal for multi-generational living, guest accommodation, or rental income (including holiday lets). With its own private garden, it ensures both independence and privacy.
Inside, the Coach House features a vaulted-ceiling sitting room with wood-burning stove and bi-fold doors opening to the garden, a charming dining room, and a spacious kitchen/breakfast room with island. Two of the bedrooms are located on the ground floor, while the third enjoys its own mezzanine level. The accommodation is served by two stylish bathrooms and finished to an excellent standard throughout.
The grounds extend to approximately 11 acres and include sweeping lawns, mature trees, and lightly wooded areas. The surrounding countryside supports a wide variety of wildlife, adding to the tranquillity and appeal of the setting.
A detached barn offers over 1,400 sq ft of space, perfect for storage or conversion into leisure facilities such as a gym, studio, or even an indoor pool complex (subject to planning). A separate garage provides additional parking and utility space.
This is a truly exceptional opportunity to acquire a landmark residence offering historic elegance, modern living, and remarkable versatility, all within easy reach of London and Cambridge.
Vendor Interview
“Having lived in the next village for 16 years, I had no idea Stonely Grange was even here, so hidden, surrounded by beautiful woodland. It truly feels like a private haven,” says the owner of this unique Grade II listed country home. “The house has a lovely feeling, and the grounds feel secluded despite being just a short walk from Kimbolton village and school.”
Celebrating the property’s long-lived story, the owners say, “We feel very fortunate to have owned a property so rich in history. After being built as a private house, Stonely Grange was later purchased by a girls’ boarding school in London that relocated here during the war. It was also once owned by the Duke of Manchester, who is rumoured to have housed girlfriends here, visiting them via a tunnel from nearby Kimbolton Castle.”
Since moving in, the owners have carried out extensive internal renovations and redecoration, converting the two properties from 12 flats back into glorious private homes, while still leaving room for future owners to finish the property to their individual requirements. “We began living in the separate coach house, a bright, welcoming space for family and guests, while we restored the main house, now brimming with period charm,” they explain. “We were passionate about preserving its character, working closely with skilled craftspeople to ensure every detail stayed true to its heritage.” They add, “We didn’t realise just how beautiful it was until we started to strip it back.”
After a tremendous amount of care and effort, the property now offers remarkable flexibility, with self-contained areas that can function independently. “There’s so much potential here for multi-generational living, or even income from renting out the refurbished coach house or the self-contained three-bedroom top-floor apartment, accessed by the former servant’s staircase. At the same time, it’s a truly wonderful family home, full of charm and adventure for children, with endless indoor and outdoor spaces to roam and enjoy.”
Outside, the generous grounds promote a wholesome country lifestyle and offer enormous potential for development. “The land is a mix of woodland and open lawn, with a charming stream tracing the boundary, home to an abundance of wildlife, including deer, woodpeckers, and Red Kite.” Though the garden hasn’t been formally landscaped, it holds immense promise. “Our main focus has been the house, but for a garden enthusiast, the possibilities are endless—it could one day be truly spectacular.”
Village Information
Nestled in the heart of Cambridgeshire, near the borders of Bedfordshire and Northamptonshire, Kimbolton is a charming small town with a rich heritage. Once part of the historic county of Huntingdonshire, it retains its traditional “town” status thanks to the annual Statute Fair.
At the western end of the picturesque High Street stands Kimbolton Castle, a nationally significant historic landmark. Once a royal hunting lodge used by Henry VIII, the Castle now serves as the impressive home of a prestigious independent school.
The High Street itself offers a unique blend of character and community, lined with an array of independent shops and businesses. Highlights include a Grade I listed church, two welcoming pubs with restaurants, a pharmacy, cafes, and a dentist. The town also boasts its own medical centre, ensuring residents have access to essential services. Just off Thrapston Road, a Budgens food store adds to the town’s convenient retail offering.
Agents Notes
Tenure: Freehold
Year Built: 1864-65
EPC: Exempt – Grade II Listed
Local Authority: Huntingdonshire
Council Tax Band -
Stonely Grange: H
Coach House: C
Renewable Heat Incentive (RHI) accredited biomass boiler with approx. 10 years remaining
BUYERS INFORMATION
To conform with government Money Laundering Regulations 2019, we are required to confirm the identity of all prospective buyers. We use the services of a third party, Lifetime Legal, who will contact you directly at an agreed time to do this. They will need the full name, date of birth and current address of all buyers. There is a nominal charge of £60 plus VAT for this (for the transaction not per person), payable direct to Lifetime Legal. Please note, we are unable to issue a memorandum of sale until the checks are complete.
REFERRAL FEES
We may refer you to recommended providers of ancillary services such as Conveyancing, Financial Services, Insurance and Surveying. We may receive a commission payment fee or other benefit (known as a referral fee) for recommending their services. You are not under any obligation to use the services of the recommended provider. The ancillary service provider may be an associated company of Thomas Morris.
HGD250141/
- COUNCIL TAXA payment made to your local authority in order to pay for local services like schools, libraries, and refuse collection. The amount you pay depends on the value of the property.Read more about council Tax in our glossary page.
- Band: H
- PARKINGDetails of how and where vehicles can be parked, and any associated costs.Read more about parking in our glossary page.
- Yes
- GARDENA property has access to an outdoor space, which could be private or shared.
- Yes
- ACCESSIBILITYHow a property has been adapted to meet the needs of vulnerable or disabled individuals.Read more about accessibility in our glossary page.
- Ask agent
Energy performance certificate - ask agent
Easton Road, Stonely, St. Neots, Cambridgeshire, PE19
Add an important place to see how long it'd take to get there from our property listings.
__mins driving to your place
Get an instant, personalised result:
- Show sellers you’re serious
- Secure viewings faster with agents
- No impact on your credit score
Your mortgage
Notes
Staying secure when looking for property
Ensure you're up to date with our latest advice on how to avoid fraud or scams when looking for property online.
Visit our security centre to find out moreDisclaimer - Property reference HGD250141. The information displayed about this property comprises a property advertisement. Rightmove.co.uk makes no warranty as to the accuracy or completeness of the advertisement or any linked or associated information, and Rightmove has no control over the content. This property advertisement does not constitute property particulars. The information is provided and maintained by Fine & Country, St.Neots. Please contact the selling agent or developer directly to obtain any information which may be available under the terms of The Energy Performance of Buildings (Certificates and Inspections) (England and Wales) Regulations 2007 or the Home Report if in relation to a residential property in Scotland.
*This is the average speed from the provider with the fastest broadband package available at this postcode. The average speed displayed is based on the download speeds of at least 50% of customers at peak time (8pm to 10pm). Fibre/cable services at the postcode are subject to availability and may differ between properties within a postcode. Speeds can be affected by a range of technical and environmental factors. The speed at the property may be lower than that listed above. You can check the estimated speed and confirm availability to a property prior to purchasing on the broadband provider's website. Providers may increase charges. The information is provided and maintained by Decision Technologies Limited. **This is indicative only and based on a 2-person household with multiple devices and simultaneous usage. Broadband performance is affected by multiple factors including number of occupants and devices, simultaneous usage, router range etc. For more information speak to your broadband provider.
Map data ©OpenStreetMap contributors.





