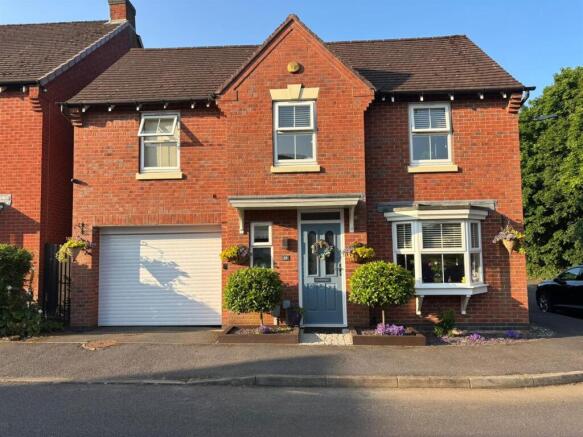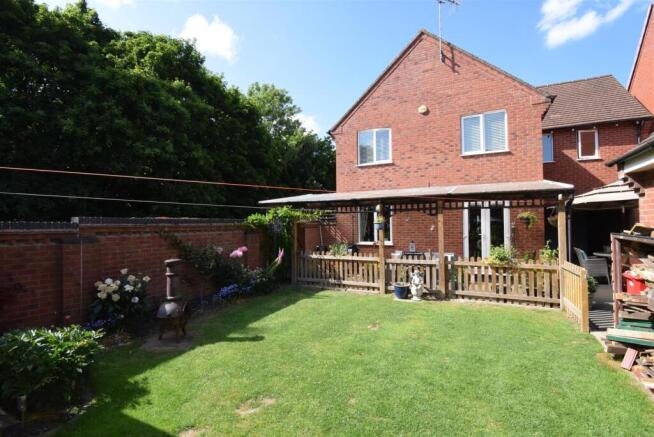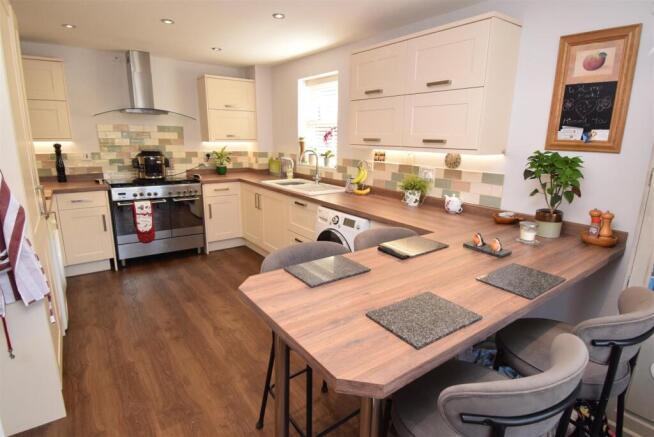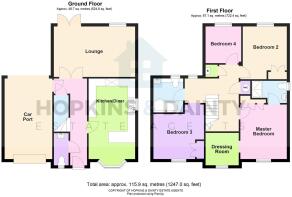Buckingham Drive, Church Gresley, Swadlincote

- PROPERTY TYPE
Detached
- BEDROOMS
4
- BATHROOMS
2
- SIZE
1,247 sq ft
116 sq m
- TENUREDescribes how you own a property. There are different types of tenure - freehold, leasehold, and commonhold.Read more about tenure in our glossary page.
Freehold
Description
Internally the well appointed accommodation comprises: entrance hallway with a guest WC. Stunning kitchen/diner with integrated appliances and a generous rear lounge with a feature fireplace and French doors opening onto the garden. On the first floor, the spacious landing provides access to all four bedrooms and the bathroom. The master bedroom has fitted wardrobes, a dressing room and En-suite shower room. Bedrooms two and three are also doubles, with fitted wardrobes and bedroom four is a good size single bedroom which would make a home office if required. The main bathroom is also very well pointed with a three piece suite, including an over bath shower. The property has gas central heating and double glazing and is well worth viewing.
If you would like to see this home for yourself, feel free to let us know when you are available. We are open 7 days a week.
Entrance Hallway - Accessed via a double glazed entrance door. With a radiator, stairs rising to the first floor with a storage cupboard under, double glazed side door to the carport and doors leading off.
Kitchen/Diner - 5.36 x 3.10 (17'7" x 10'2") - Stunning fitted kitchen/diner with a comprehensive range of base and wall units with worktops and a breakfast bar. Ceramic inset one and a quarter sink with a mixer tap and decorative tiled splashbacks. There is space for a cooker with a fitted hood over, space for a washing machine and tumble dryer along with an integrated dishwasher and fridge. Radiator, ceiling spotlights, double glazed front and side windows providing ample natural lighting.
Lounge - 5.39 x 3.36 (17'8" x 11'0") - With double glazed French doors opening onto the garden, a coal effect gas fire, two radiators, coving to the ceiling and a double glazed rear window.
Guest Wc - Two piece suite comprising WC and vanity wash hand basin with a cupboard under. Tiled splashbacks, a heated towel rail and double glazed front window.
First Floor Landing - With feature wall lights, a built in boiler cupboard and separate airing cupboard. Access to the loft space via drop down ladder, the loft is part boarded with lighting. Double glazed rear window, a radiator and doors leading off.
Master Bedroom - 3.68 x 3.12 (12'0" x 10'2") - The measurements do not include the wardrobes.
Range of built in wardrobes, a radiator, double glazed front window, door to the en-suite and opening to:
Dressing Room - 2.21 x 2.14 (7'3" x 7'0") - Useful dressing room with a radiator and double glazed front window.
En-Suite Shower Room - 2.34 x 1.48 max. (7'8" x 4'10" max.) - Three piece suite comprising shower, vanity wash hand basin and WC. Tiled splashbacks and flooring, a heated towel rail and double glazed side window.
Bedroom 2 - 3.52 x 2.94 (11'6" x 9'7") - The measurements do include the wardrobes.
Rear double bedroom with fitted floor to ceiling wardrobes, a radiator and double glazed window.
Bedroom 3 - 3.37 x 3.00 (11'0" x 9'10") - The measurements do include the wardrobes.
Front double bedroom with fitted wardrobes, a radiator and double glazed window.
Bedroom 4 - 2.42 x 2.37 (7'11" x 7'9") - Single bedroom (or home study if required), with a radiator and double glazed rear window.
Bathroom - 2.30 x 1.98 (7'6" x 6'5") - Stylish three piece suite comprising bath with a shower over and screen; vanity wash hand basin and WC. Heated towel rail, ceiling spotlights, extractor vent, tiled splashbacks and flooring and a double glazed rear window.
Frontage -
Car Port - 5.25 x 3.15 (17'2" x 10'4") - With an electric roller door, fitted a sink with a shower attachment (ideal for washing muddy boots and pets). Electric light and power connected and opening to the rear garden.
Rear Garden - Delightful enclosed rear garden with a covered patio seating area and side access gate. Attractive lawn garden with planted borders, a fence and wall boundary and access to the garage. Please note the shed is not concluded in the sale.
Garage - 5.15 x 2.70 max. (16'10" x 8'10" max.) - With an up and over door, electric light and power connected.
Important Information - These sales details are produced in good faith with the approval of the vendors and are given as a guide only. If there is any point which is of specific importance to you, please check with us first, particularly if travelling some distance to view the property. Please note that we have not tested any of the appliances or systems at this property and cannot verify them to be in working order. Unless otherwise stated fitted items are excluded from the sale, such as carpets, curtains, light fittings and sheds. These sales details, the descriptions and the measurements therein do not form part of any contract and whilst every effort is made to ensure accuracy this cannot be guaranteed. Nothing in these details shall be deemed to be a statement that the property is in good structural condition or otherwise. Purchasers should satisfy themselves on such matters prior to purchase. Any areas, measurements or distances are given as a guide only. Photographs are taken with a wide angle digital camera. Nothing herein contained shall be a warranty or condition and neither the vendor or ourselves will be liable to the purchaser in respect of any mis-statement or misrepresentation made at or before the date hereof by the vendor, agents or otherwise. Any floor plan included is intended as a guide layout only. Dimensions are approximate. Do Not Scale.
Brochures
Buckingham Drive, Church Gresley, SwadlincoteBrochure- COUNCIL TAXA payment made to your local authority in order to pay for local services like schools, libraries, and refuse collection. The amount you pay depends on the value of the property.Read more about council Tax in our glossary page.
- Band: D
- PARKINGDetails of how and where vehicles can be parked, and any associated costs.Read more about parking in our glossary page.
- Garage
- GARDENA property has access to an outdoor space, which could be private or shared.
- Yes
- ACCESSIBILITYHow a property has been adapted to meet the needs of vulnerable or disabled individuals.Read more about accessibility in our glossary page.
- Ask agent
Buckingham Drive, Church Gresley, Swadlincote
Add an important place to see how long it'd take to get there from our property listings.
__mins driving to your place
Get an instant, personalised result:
- Show sellers you’re serious
- Secure viewings faster with agents
- No impact on your credit score
Your mortgage
Notes
Staying secure when looking for property
Ensure you're up to date with our latest advice on how to avoid fraud or scams when looking for property online.
Visit our security centre to find out moreDisclaimer - Property reference 33981880. The information displayed about this property comprises a property advertisement. Rightmove.co.uk makes no warranty as to the accuracy or completeness of the advertisement or any linked or associated information, and Rightmove has no control over the content. This property advertisement does not constitute property particulars. The information is provided and maintained by Hopkins & Dainty, Ticknall. Please contact the selling agent or developer directly to obtain any information which may be available under the terms of The Energy Performance of Buildings (Certificates and Inspections) (England and Wales) Regulations 2007 or the Home Report if in relation to a residential property in Scotland.
*This is the average speed from the provider with the fastest broadband package available at this postcode. The average speed displayed is based on the download speeds of at least 50% of customers at peak time (8pm to 10pm). Fibre/cable services at the postcode are subject to availability and may differ between properties within a postcode. Speeds can be affected by a range of technical and environmental factors. The speed at the property may be lower than that listed above. You can check the estimated speed and confirm availability to a property prior to purchasing on the broadband provider's website. Providers may increase charges. The information is provided and maintained by Decision Technologies Limited. **This is indicative only and based on a 2-person household with multiple devices and simultaneous usage. Broadband performance is affected by multiple factors including number of occupants and devices, simultaneous usage, router range etc. For more information speak to your broadband provider.
Map data ©OpenStreetMap contributors.




