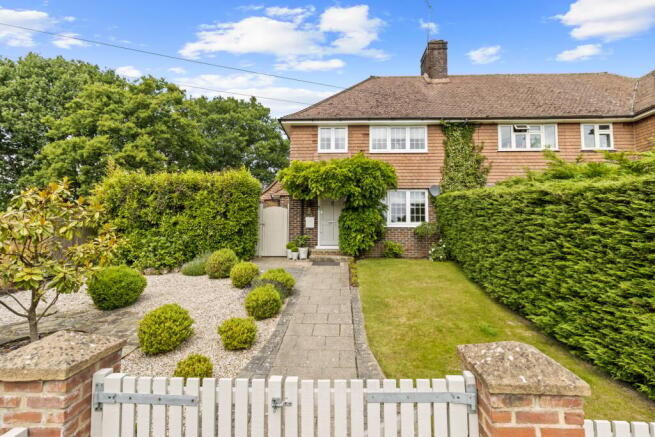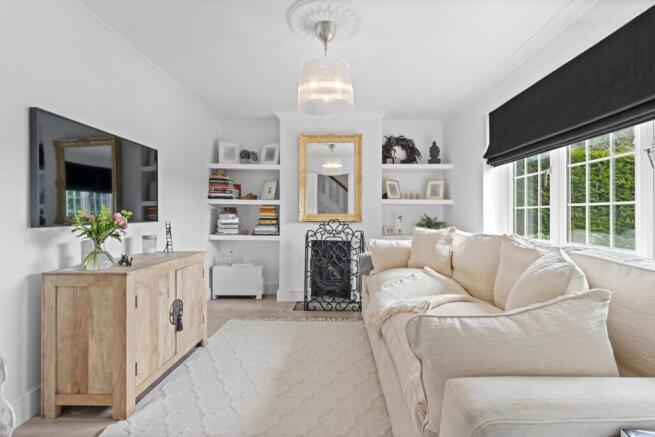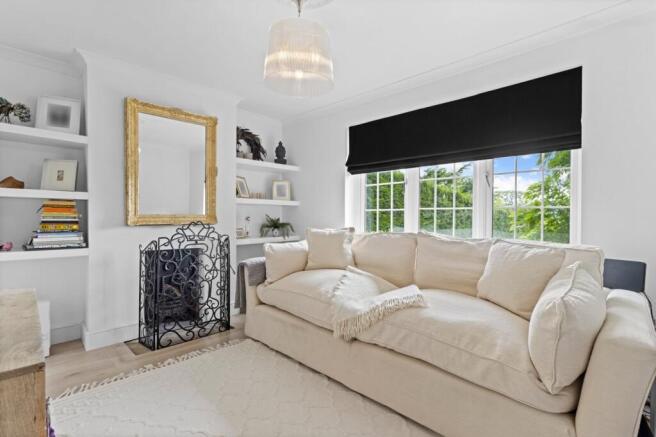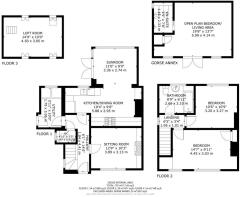Cross in Hand, Heathfield, TN21

- PROPERTY TYPE
Semi-Detached
- BEDROOMS
3
- BATHROOMS
2
- SIZE
Ask agent
- TENUREDescribes how you own a property. There are different types of tenure - freehold, leasehold, and commonhold.Read more about tenure in our glossary page.
Freehold
Key features
- Chain Free
- Characterful 1900's
- Semi-Detached House
- English Heritage style car barn with power and light
- Driveway with parking for multiple vehicles
- Beautiful Kitchen with extended living and dining area
- Lounge with open fire
- Two bedrooms and Attic room
- Detached lodge with Bedroom and en-suite
- Immaculately presented and decorated
Description
AP Estate Agents are delighted to present this exceptional and characterful semi-detached residence, thoughtfully enhanced by its current owners over the past decade. Combining timeless charm with modern living, the property has been sympathetically updated to deliver contemporary comfort without compromising its original features. Immaculately presented throughout, it offers a level of finish and attention to detail that sets it apart from more conventional homes of its type.
One of the most distinctive features is the beautifully constructed detached lodge nestled at the foot of the garden. Styled to an impeccable standard—worthy of a feature in a leading interiors magazine—it provides a truly versatile space, whether for guests, working from home, or simply escaping the bustle of daily life. This is a home that must be seen to be fully appreciated.
INSIDE THE PROPERTY
Step through the front door into a beautifully presented interior, where the hallway invites you in with stairs rising to the first floor on your left. The living room is a welcoming space, centred around a charming working fireplace set between bespoke shelving in the alcoves—ideal for displaying personal touches. The current owners have considered every detail, even discreetly wiring the walls to accommodate a surround sound system for an uncluttered finish. As you continue down the hall, the eye is drawn to the attractive balustrade and original internal doors—both nods to the property's heritage. A particularly striking feature is the cloakroom, finished in a rich, dark chocolate palette and boasting a high-shine brass basin—stylish and memorable. The utility room is both practical and characterful, with a stable door, fitted worktop, and plumbing for both washing machine and dryer. There’s plenty of space for coat storage, and this room also houses the central heating boiler. The kitchen is a real showstopper. Tastefully designed with subtly coloured cabinetry, copper handles, coordinating sockets and splashbacks, and topped with quartz worktops and upstands. An inset butler sink adds to the charm, while the kitchen also offers outstanding storage solutions—from tall larder units with pull-out shelving to generous pan drawers and cupboard space. Integrated appliances include a dishwasher and a generous range cooker with five-ring gas hob and extractor. There's also space allocated for an American-style fridge-freezer. The kitchen flows seamlessly into what was formerly the conservatory—now enhanced by a floating ceiling. With garden-facing doors and panoramic views, this bright and calming space makes an ideal dining area or quiet retreat, perfect for entertaining or simply relaxing at the end of the day.
UPSTAIRS
Every detail in this property has been carefully considered, even the stairs which lead to the first floor contain lights to lead the way. The upstairs landing has waxed exposed floorboards which extends into all the rooms. There is access from here via a sturdy fold down ladder into a loft room which is fully carpeted, stud walls and ceiling, eves storage cupboards within the walls and varnished supporting beams created as a feature, plus there is a Velux window and an electric heater.
Bedroom 1 is at the front of the property and has a nice leafy view over towards the recreational fields and woodland beyond, enjoyed from a window seat. The alcoves either side of the chimney breast have been utilised as storage with both hanging and shelving. Bedroom 2 is a good size double, but Has been used as a dressing room, it contains an extensive arrangement of wardrobes, which could be available by separate negotiation.
The bathroom has a tiled floor and all but one wall, with a "P" shaped bath and shower above, the shower has two options connected to the mains or power shower (unconnected), pedestal wash basin and low level WC and white heated towel rail complete the suite.
OUTSIDE
The property occupies a generous plot with gardens that have been cared for with the same dedication as the house itself, featuring thoughtful touches that will appeal to any keen gardener. The approach from the road is via a private driveway offering parking for multiple vehicles and leading to a striking English heritage-style car barn, complete with a timber façade and tiled roof. Designed to house two vehicles and equipped with light and power, it’s perfectly suited for future installation of an EV charging point. While the driveway remains open, a combination of walling and picket fencing encloses the front garden, offering added peace of mind for families with children or pets. This section of the garden is attractively landscaped with areas of lawn, shingle beds, ornamental hedging, and established trees. A mature wisteria climbs the front elevation, creating a beautiful focal point for much of the year. To the rear, the garden is cleverly arranged into a series of zones, with a mix of lawn, patio, and gravel areas. There’s a timber shed and a charming wooden-framed greenhouse, while the planting is a particular highlight—featuring fig and apple trees, acers, roses, and more unusual varieties such as a Sambucus tree and balloon flowers, providing seasonal interest and colour throughout the year. Raised beds framed with railway sleepers and matching sleeper steps add a cohesive finish, drawing the theme into the second half of the garden.
The Lodge is a beautifully designed, weatherboarded outbuilding with double-glazed windows and a slate-style roof, offering a perfect blend of charm and comfort. Inside, the space is bright and airy, enhanced by underfloor heating and exposed roof timbers that contribute to its inviting, country-inspired character. Thoughtfully arranged, it includes a designated area for a kitchenette-style workstation, along with a discreet boiler cupboard. The en-suite is a stylish wet room, complete with a drench-head shower, adjustable fittings, rustic timber shelving, and a distinctive inset metal washbowl—adding a touch of boutique flair. Outside, a private patio area offers space for alfresco dining and relaxation, with room for garden furniture and a hot tub (available by separate negotiation). This versatile space lends itself perfectly to multi-generational living, guest accommodation, or potential rental use (subject to the necessary consents). Beyond the Lodge, there is a generous enclosed storage area, complete with an additional timber shed and ample space for storing bulkier garden items neatly out of view.
LOCATION
The property is just 0.7 miles from Cross-in-Hand Church of England Primary School and 2.2 miles from Heathfield Community College, making it ideal for families. Everyday essentials are within easy reach, with local shops and a convenience store around 0.4 miles away, and The Firs GP Surgery just 600 yards from the property. Opposite is Cross in Hand Tennis club with the Rugby club next door. Heathfield’s bustling town center is a short drive away, offering a wider range of amenities, supermarkets, and eateries. For broader connections, the property enjoys direct routes to Lewes and Tunbridge Wells, both offering excellent shopping, dining, and rail links. The area is known for its strong sense of community, and access to scenic countryside walks, making it particularly appealing to those seeking a peaceful yet well-connected lifestyle.
Gatwick Airport: ~50 miles. Eastbourne: ~15 miles. Hastings: ~21 miles. Brighton: ~24 miles
DIRECTIONS:
HALLWAY
1.84m x 4.41m (6' 0" x 14' 6")
SITTING ROOM
3.89m x 3.13m (12' 9" x 10' 3")
SUN ROOM
3.36m x 2.74m (11' 0" x 9' 0")
KITCHEN/DINING
5.88m x 2.95m (19' 3" x 9' 8")
UTILITY
1.79m x 3.06m (5' 10" x 10' 0")
WC
1.47m x 0.91m (4' 10" x 3' 0")
PRINCIPLE BEDROOM
4.45m x 3.03m (14' 7" x 9' 11")
BEDROOM 2
3.20m x 3.27m (10' 6" x 10' 9")
BATHROOM
2.66m x 2.10m (8' 9" x 6' 11")
ATTIC ROOM
GORSE COTTAGE ANNEX
5.99m x 4.14m (19' 8" x 13' 7")
ANNEX SHOWER ROOM
1.45m x 2.33m (4' 9" x 7' 8")
CAR BARN
AGENTS NOTES
This information has been provided on the understanding that all negotiations on the property are conducted through AP Estate Agents. They do not constitute any part of an offer or contract. The information including any text, photographs, virtual tours and videos and plans are for the guidance of prospective purchasers only and represent a subjective opinion. They should not be relied upon as statements of fact about the property, its condition or its value. And accordingly any information given is entirely without responsibility on the part of the agents or seller(s). A detailed survey has not been carried out, nor have any services, appliances or specific fittings been tested. All measurements and distances are approximate. A list of the fixtures and fittings for the property which are included in the sale (or may be available by separate negotiation) will be provided by the Seller's Solicitors. Where there is reference to planning permission or potential, such information is giv...
Brochures
Brochure 1- COUNCIL TAXA payment made to your local authority in order to pay for local services like schools, libraries, and refuse collection. The amount you pay depends on the value of the property.Read more about council Tax in our glossary page.
- Band: C
- PARKINGDetails of how and where vehicles can be parked, and any associated costs.Read more about parking in our glossary page.
- Yes
- GARDENA property has access to an outdoor space, which could be private or shared.
- Yes
- ACCESSIBILITYHow a property has been adapted to meet the needs of vulnerable or disabled individuals.Read more about accessibility in our glossary page.
- Lateral living
Cross in Hand, Heathfield, TN21
Add an important place to see how long it'd take to get there from our property listings.
__mins driving to your place
Get an instant, personalised result:
- Show sellers you’re serious
- Secure viewings faster with agents
- No impact on your credit score
Your mortgage
Notes
Staying secure when looking for property
Ensure you're up to date with our latest advice on how to avoid fraud or scams when looking for property online.
Visit our security centre to find out moreDisclaimer - Property reference 28968133. The information displayed about this property comprises a property advertisement. Rightmove.co.uk makes no warranty as to the accuracy or completeness of the advertisement or any linked or associated information, and Rightmove has no control over the content. This property advertisement does not constitute property particulars. The information is provided and maintained by AP Estate Agents, Hailsham. Please contact the selling agent or developer directly to obtain any information which may be available under the terms of The Energy Performance of Buildings (Certificates and Inspections) (England and Wales) Regulations 2007 or the Home Report if in relation to a residential property in Scotland.
*This is the average speed from the provider with the fastest broadband package available at this postcode. The average speed displayed is based on the download speeds of at least 50% of customers at peak time (8pm to 10pm). Fibre/cable services at the postcode are subject to availability and may differ between properties within a postcode. Speeds can be affected by a range of technical and environmental factors. The speed at the property may be lower than that listed above. You can check the estimated speed and confirm availability to a property prior to purchasing on the broadband provider's website. Providers may increase charges. The information is provided and maintained by Decision Technologies Limited. **This is indicative only and based on a 2-person household with multiple devices and simultaneous usage. Broadband performance is affected by multiple factors including number of occupants and devices, simultaneous usage, router range etc. For more information speak to your broadband provider.
Map data ©OpenStreetMap contributors.






