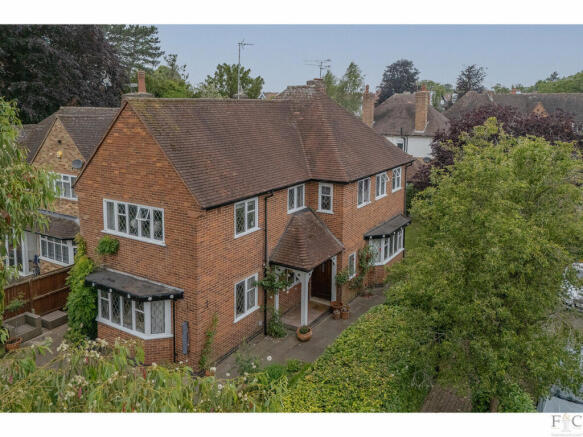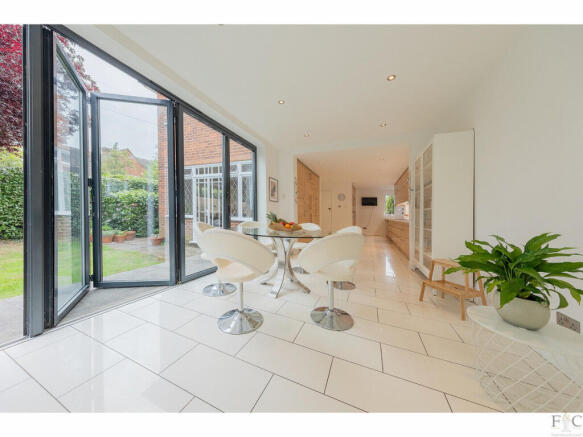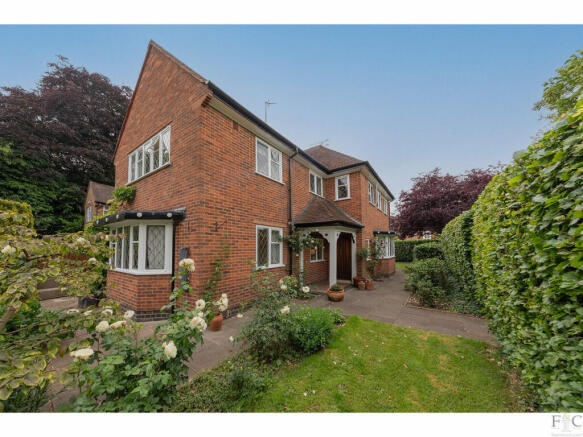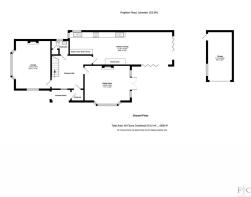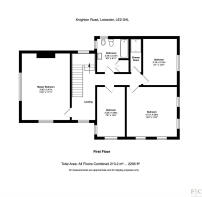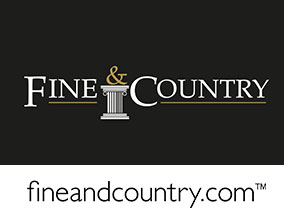
Knighton Road, Leicester, LE2

- PROPERTY TYPE
Detached
- BEDROOMS
4
- BATHROOMS
2
- SIZE
2,295 sq ft
213 sq m
- TENUREDescribes how you own a property. There are different types of tenure - freehold, leasehold, and commonhold.Read more about tenure in our glossary page.
Freehold
Key features
- Prime corner plot in sought-after Stoneygate location.
- Four spacious double bedrooms with excellent natural light.
- Stunning kitchen/dining extension with bifold doors and premium spec.
- Dual-aspect lounge with bay window and original features.
- Wrap-around landscaped garden with multiple seating areas.
- Detached garage and private driveway with potential second access.
- Two beautifully appointed bathrooms including separate shower room.
- Walking distance to top schools, boutique shops and green spaces.
Description
Set discreetly on a corner plot within one of Leicester’s most admired residential enclaves, Garth is a beautifully extended four-bedroom detached home that exudes grace, space, and seclusion. Accessed via the leafy tranquillity of Birkdale Avenue, and forming part of the prestigious Knighton Road address, this distinguished residence offers a rare opportunity to acquire a home of substance and serenity in the heart of Stoneygate.
Approached through a mature wrap-around garden, the home enjoys privacy and presence in equal measure. Its elevated position and generous frontage create an immediate impression of quiet grandeur, while the wide cul-de-sac offers ample additional parking and a peaceful residential setting. A private driveway to the rear leads to a detached garage, and for future flexibility, the property already benefits from a dropped kerb directly onto Knighton Road, offering the potential to establish a second access point and further off-road parking if desired.
Once inside, Garth reveals itself as a home of proportion and refinement. The entrance porch opens into a wide hallway filled with natural light, where original timber floors and soft heritage tones invite you deeper into the house. To the front, a generous dual-aspect lounge with bay window and traditional fireplace provides a warm and welcoming retreat. A second sitting room to the rear offers French doors out to the garden – perfect for quiet afternoons, reading, or evening conversation.
The heart of Garth lies in its outstanding kitchen and dining extension – a beautifully conceived space designed to meet the demands of modern family life while celebrating light, volume, and craftsmanship. Bifold doors span two elevations, seamlessly connecting indoors and out, and allowing the natural surroundings to spill in. The kitchen itself has been thoughtfully fitted with underfloor heating, bespoke cabinetry, and an exceptional specification, including a Bosch induction hob, Elica extractor, two Bosch ovens, integrated microwave, fridge and freezer, space for laundry appliances, and a Quooker boiling water tap. Dual sinks and abundant storage make this a space that is as functional as it is striking — a true centrepiece for everyday living, entertaining, and special occasions.
Upstairs, the generous landing is lit by a tall picture window, framing views of the garden and casting daylight throughout the upper floor. Four bedrooms offer beautifully proportioned private spaces for rest and retreat. The principal bedroom, positioned at the front, is a serene dual-aspect room with garden views and space for wardrobes and seating. The second bedroom is equally spacious, again dual-aspect, with built-in storage and lovely light. A third double bedroom overlooks the rear garden, while the fourth bedroom features dual-aspect windows and flexibility for use as a nursery, dressing room or home office.
The family bathroom has been thoughtfully modernised with a four-piece suite, including bath, basin, WC, and bidet, and is complemented by a separate shower room, providing additional convenience for a growing family.
Outside, the wrap-around garden is a true joy — landscaped with lawned areas, planted borders, and pebbled seating zones that follow the sun throughout the day. From morning coffee in a quiet corner to summer evenings shared with friends, this garden is not only private but deeply liveable.
Additional benefits include a large, partially boarded loft with potential for conversion (subject to the necessary consents), gas-fired central heating, and scope to personalise further, creating a forever home suited to evolving needs.
Stoneygate remains one of Leicester’s most cherished neighbourhoods, with its tree-lined avenues, boutique shops, outstanding schools, and leafy green spaces. Garth occupies one of its most desirable plots — peaceful, private, and beautifully placed just moments from the life and charm of this historic district.
For the discerning buyer seeking architecture with integrity, space to grow, and a setting that speaks of understated distinction, Garth on Knighton Road is a rare and remarkable offering.
Additional info:
Council Tax: Leicester City
Council Tax Band: F
Broadband Speed: High Speed
EPC: D
Disclaimer
Important Information:
Property Particulars: Although we endeavor to ensure the accuracy of property details we have not tested any services, equipment or fixtures and fittings. We give no guarantees that they are connected, in working order or fit for purpose.
Floor Plans: Please note a floor plan is intended to show the relationship between rooms and does not reflect exact dimensions. Floor plans are produced for guidance only and are not to scale.
- COUNCIL TAXA payment made to your local authority in order to pay for local services like schools, libraries, and refuse collection. The amount you pay depends on the value of the property.Read more about council Tax in our glossary page.
- Ask agent
- PARKINGDetails of how and where vehicles can be parked, and any associated costs.Read more about parking in our glossary page.
- Yes
- GARDENA property has access to an outdoor space, which could be private or shared.
- Yes
- ACCESSIBILITYHow a property has been adapted to meet the needs of vulnerable or disabled individuals.Read more about accessibility in our glossary page.
- Ask agent
Knighton Road, Leicester, LE2
Add an important place to see how long it'd take to get there from our property listings.
__mins driving to your place
Get an instant, personalised result:
- Show sellers you’re serious
- Secure viewings faster with agents
- No impact on your credit score
Your mortgage
Notes
Staying secure when looking for property
Ensure you're up to date with our latest advice on how to avoid fraud or scams when looking for property online.
Visit our security centre to find out moreDisclaimer - Property reference RX587764. The information displayed about this property comprises a property advertisement. Rightmove.co.uk makes no warranty as to the accuracy or completeness of the advertisement or any linked or associated information, and Rightmove has no control over the content. This property advertisement does not constitute property particulars. The information is provided and maintained by Fine & Country, Leicester. Please contact the selling agent or developer directly to obtain any information which may be available under the terms of The Energy Performance of Buildings (Certificates and Inspections) (England and Wales) Regulations 2007 or the Home Report if in relation to a residential property in Scotland.
*This is the average speed from the provider with the fastest broadband package available at this postcode. The average speed displayed is based on the download speeds of at least 50% of customers at peak time (8pm to 10pm). Fibre/cable services at the postcode are subject to availability and may differ between properties within a postcode. Speeds can be affected by a range of technical and environmental factors. The speed at the property may be lower than that listed above. You can check the estimated speed and confirm availability to a property prior to purchasing on the broadband provider's website. Providers may increase charges. The information is provided and maintained by Decision Technologies Limited. **This is indicative only and based on a 2-person household with multiple devices and simultaneous usage. Broadband performance is affected by multiple factors including number of occupants and devices, simultaneous usage, router range etc. For more information speak to your broadband provider.
Map data ©OpenStreetMap contributors.
