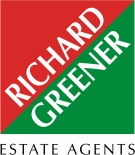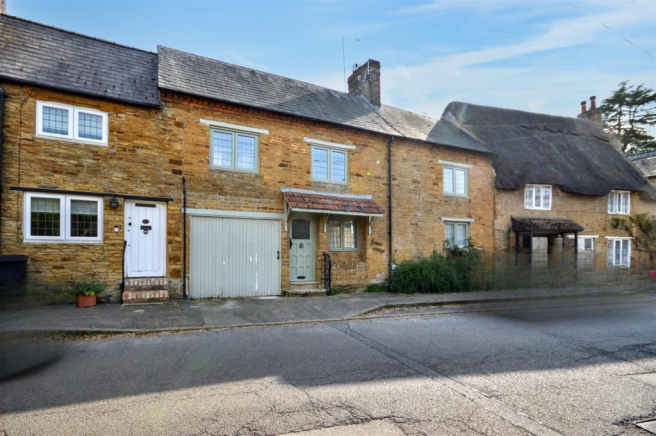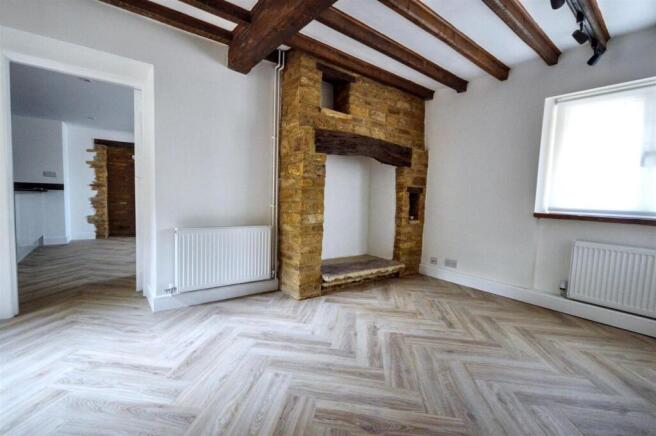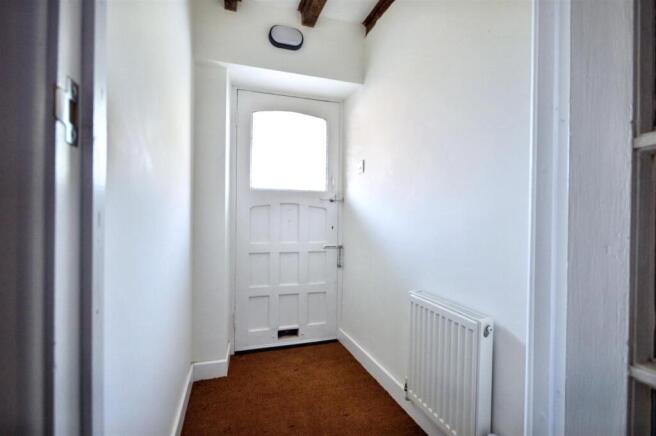
Church Street, Boughton, NN2

Letting details
- Let available date:
- Now
- Deposit:
- £1,730A deposit provides security for a landlord against damage, or unpaid rent by a tenant.Read more about deposit in our glossary page.
- Min. Tenancy:
- Ask agent How long the landlord offers to let the property for.Read more about tenancy length in our glossary page.
- Let type:
- Long term
- Furnish type:
- Unfurnished
- Council Tax:
- Ask agent
- PROPERTY TYPE
Cottage
- BEDROOMS
3
- BATHROOMS
1
- SIZE
Ask agent
Key features
- Village centre location
- Stone-built character cottage
- Fully refurbished throughout
- Feature stone walls
- Spacious open-plan kitchen
- Sandstone step detailing
- Three double bedrooms
- Modern tiled bathroom
- Enclosed rear courtyard
- Garage with power
Description
Available Now !!
A beautifully refurbished stone-built cottage tucked into the heart of Broughton village – a true blend of character and contemporary style from top to bottom.
Unfurnished Accommodation: Entrance hall, Lounge, coat nook, cloakroom, Open plan kitchen/dining, three double bedrooms, bathroom, rear courtyard & garage. No pets permitted. Energy Rating D. Council Tax Band E.
As you approach the mid-terrace cottage with stone façade and original timber front door with opaque glass centrepiece provides access into this recently fully refurbished family home. Inside you are greeted by a small entrance space and hit with a mix of original features and modern finishes. A herringbone-style flooring stretches ahead of the ground floor with exposed beams and stonework adding to the charm of this property.
A second internal door with wood framing and glass panels opens into the main living area. This room has been fully refurbished with original wooden beams overhead, exposed stone feature wall. There is an old fireplace which is a feature now decorative, gas central heating, power sockets, a Sky point, and plenty of space to be used as a lounge or dining area.
Located off the living room, a stable-style door with glazed inserts leads through into the open-plan kitchen and dining area. The kitchen is newly installed offering modern cabinetry at both base and eye level, integrated electric oven and hob, and extractor over, stainless steel sink with mixer taps. There is a large window to the front bringing in loads of natural light with views of the front elevation and an additional one to the rear overlooking the side and rear elevations, exposed beams with downlighters finish the space off nicely.
Just off the lounge and up two shallow stone steps, there’s a little nook that can be used as a mini boot room or coat area, with exposed stonework and a window to the rear elevation. A solid timber door leads to the downstairs cloakroom. The cloakroom with tiled floor, white toilet, hand wash basin, radiator, and part-exposed wall.
Carpeted stairs rising to the first-floor landing which also has more beams and original quirks. Once you reach the landing, the fresh carpet continues throughout the bedrooms and provides access to all rooms.
Bedroom number three is a good size, with dual-aspect windows to the front and back elevation, freshly decorated, fitted with a double wardrobe with shelving and hanging space, and finished with dimmable downlights. Bedroom two is again a double, this time with a bay-style window overlooking the front of the house and includes built-in storage. The master bedroom is an excellent size with fitted wardrobes, plenty of floor space, multiple sockets, and a front-facing bay window.
The family bathroom is just off the landing and benefits from tiled flooring, white suite with bath and mixer tap, a separate shower cubicle with electric shower, low-level WC, vanity sink with storage beneath, and dual-aspect windows to the side and rear giving good natural light.
Externally the property benefits from a rear courtyard which is low maintenance and fully enclosed, there’s a good amount of mature planting around the edges, with door to the garage which had light and power.
Entrance Hall - 1.73m x 1.09m (5'8" x 3'7") -
Lounge - 4.52m x 4.42m (14'10" x 14'6") -
Coat Nook - 1.40m by 0.86m (4'7" by 2'10" ) -
Kitchen/ Dining Area - 3.86m maximum by 3.89m (12'8" maximum by 12'9" ) -
Rear Courtyard - 10.13m by 5.92m ( 33'3" by 19'5" ) -
First Floor Landing - 5.97m x 1.83m (19'7" x 6' ) -
Bedroom Three - 5.26m maximum by 2.62m (17'3" maximum by 8'7" ) -
Bedroom Two - 4.01m by 3.02m maximum (13'2" by 9'11" maximum ) -
Master Bedroom - 4.95m maximum by 3.91m (16'3" maximum by 12'10" ) -
Brochures
Church Street, Boughton, NN2Brochure- COUNCIL TAXA payment made to your local authority in order to pay for local services like schools, libraries, and refuse collection. The amount you pay depends on the value of the property.Read more about council Tax in our glossary page.
- Band: E
- PARKINGDetails of how and where vehicles can be parked, and any associated costs.Read more about parking in our glossary page.
- Garage
- GARDENA property has access to an outdoor space, which could be private or shared.
- Ask agent
- ACCESSIBILITYHow a property has been adapted to meet the needs of vulnerable or disabled individuals.Read more about accessibility in our glossary page.
- Ask agent
Church Street, Boughton, NN2
Add an important place to see how long it'd take to get there from our property listings.
__mins driving to your place
About Richard Greener, Northampton
9 Westleigh Office Park Scirocco Close Moulton Northampton NN3 6BW


Notes
Staying secure when looking for property
Ensure you're up to date with our latest advice on how to avoid fraud or scams when looking for property online.
Visit our security centre to find out moreDisclaimer - Property reference 33982088. The information displayed about this property comprises a property advertisement. Rightmove.co.uk makes no warranty as to the accuracy or completeness of the advertisement or any linked or associated information, and Rightmove has no control over the content. This property advertisement does not constitute property particulars. The information is provided and maintained by Richard Greener, Northampton. Please contact the selling agent or developer directly to obtain any information which may be available under the terms of The Energy Performance of Buildings (Certificates and Inspections) (England and Wales) Regulations 2007 or the Home Report if in relation to a residential property in Scotland.
*This is the average speed from the provider with the fastest broadband package available at this postcode. The average speed displayed is based on the download speeds of at least 50% of customers at peak time (8pm to 10pm). Fibre/cable services at the postcode are subject to availability and may differ between properties within a postcode. Speeds can be affected by a range of technical and environmental factors. The speed at the property may be lower than that listed above. You can check the estimated speed and confirm availability to a property prior to purchasing on the broadband provider's website. Providers may increase charges. The information is provided and maintained by Decision Technologies Limited. **This is indicative only and based on a 2-person household with multiple devices and simultaneous usage. Broadband performance is affected by multiple factors including number of occupants and devices, simultaneous usage, router range etc. For more information speak to your broadband provider.
Map data ©OpenStreetMap contributors.




