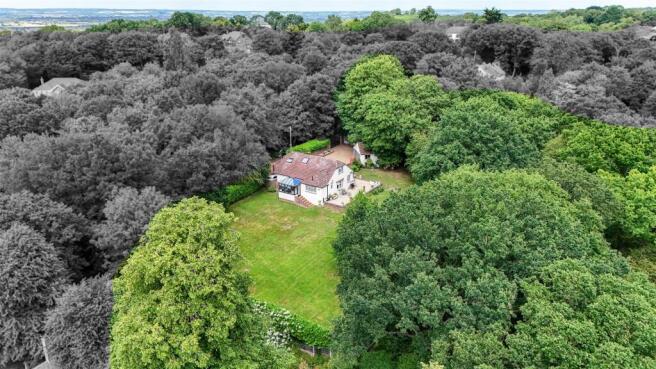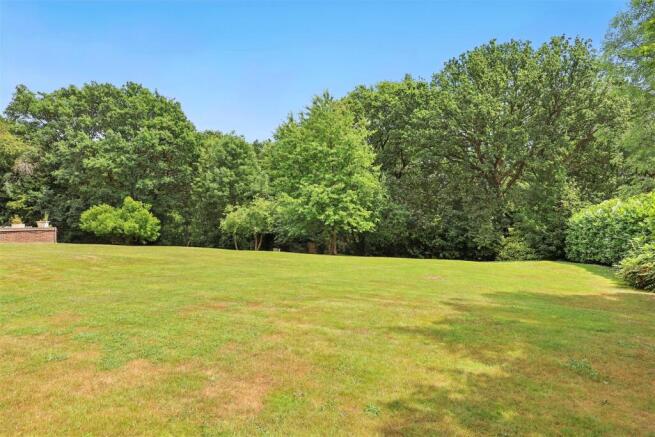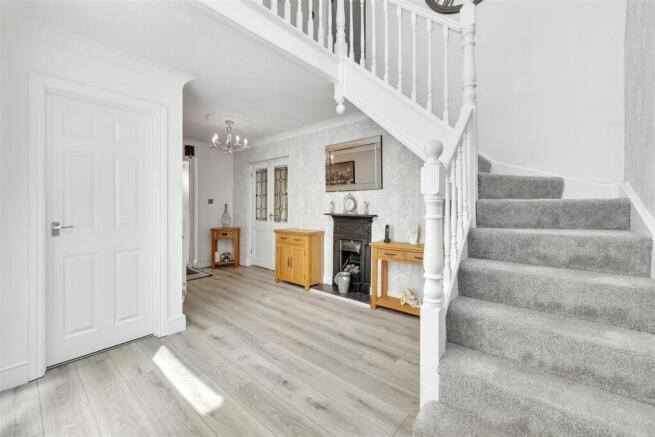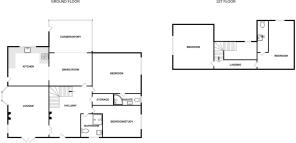
VIDEO PRESENTATION INSIDE - Hill Road, Benfleet

- PROPERTY TYPE
Detached
- BEDROOMS
4
- BATHROOMS
2
- SIZE
Ask agent
- TENUREDescribes how you own a property. There are different types of tenure - freehold, leasehold, and commonhold.Read more about tenure in our glossary page.
Freehold
Key features
- Stunning detached chalet bungalow set on a beautifully landscaped plot approaching one acre
- Backing onto peaceful woodlands offering privacy, seclusion, and a true countryside feel
- Expansive garden and terrace, perfect for outdoor living, relaxing, and entertaining
- Spacious lounge with direct access to the terrace and views over the stunning grounds
- Open-plan kitchen/dining area flowing into a bright and airy conservatory
- Four generous double bedrooms, including a master with a private en-suite
- Gated driveway with ample off-road parking plus a double garage
- Close to excellent schools, shops, and local amenities despite the rural setting
- Well-connected transport links nearby, offering the best of both town and country living
- Rare opportunity to own a secluded and spacious family home in an exclusive location
Description
Offering complete privacy and a true sense of escape, the property enjoys a wonderfully secluded position that feels like a countryside retreat—yet you're just minutes from local shops, excellent schools, amenities, and transport links.
Deceptively spacious, the interior boasts a generous lounge that opens onto a sun-soaked terrace overlooking the expansive garden—ideal for relaxing or entertaining in total peace. The open-plan kitchen/dining room flows into a bright conservatory, making it perfect for hosting gatherings all year round.
With four double bedrooms, including a luxurious master with its own en-suite, there’s room for the whole family to spread out and enjoy. Outside, the breathtaking plot provides a haven of mature trees, lawns, and nature—perfect for children to explore or for anyone seeking space and serenity.
A gated driveway offers ample off-road parking, complemented by a double garage for added convenience.
Rarely does a home of this calibre, in such a setting, come to market. If you're seeking space, privacy, and style—all within easy reach of everyday essentials—this is an absolute must-see. Call today to arrange your private viewing.
Set on a plot measuring just under 1 acre, this exceptional family home is in close proximity to Boyce Hill Golf Course and enjoys stunning views. Offering spacious and versatile accommodation across two floors, along with a detached double garage, remote-controlled gated entrance, and luxury finishes, it is ideal for those seeking a semi-rural lifestyle with modern convenience. The property benefits from BT fibre, private drainage, and is situated within Green Belt land.
Accommodation Details
Entrance Hall
Composite entrance door with glazed inset and side screen opens into a spacious hallway. Feature cast iron fireplace, stairs to first floor with under-stair cupboard, large storage cupboard, double radiator, coving, and thermostat.
Lounge – 18'4" x 13'4"
Beautiful dual aspect room with double glazed bay window to front, further window to rear, and French doors to the side garden. Features include wall-mounted electric pebble fire, coving, two wall light points, and stained glass leadlight double doors to the hallway.
Shower Room
Three-piece white suite comprising low-level W.C., vanity hand wash basin with drawers and mixer tap, and large shower. Fully tiled walls and floor, heated towel rail, obscure double glazed window, inset ceiling spotlights, and electric shaver socket.
Conservatory / Family Room – 11'1" x 9'8"
Double glazed windows and door offering panoramic garden views towards Boyce Hill Golf Course. Two radiators and wood-effect flooring. Open to:
Kitchen – 13' x 12'1"
Superbly appointed with a range of eye and base level units and quartz worktops. Central island unit, integrated fridge/freezer, washing machine, dishwasher, built-in oven and microwave, and five-ring gas hob with extractor hood. 1½ bowl sink with mixer tap, stable door to garden, double glazed rear window, inset ceiling spotlights.
Dining Area – 10' x 7'5"
Open plan from the kitchen, with radiator and ceiling spotlights.
Bedrooms
Bedroom One – Ground Floor – 10'7" x 12'2"
Double glazed window to front, fitted wardrobes, dressing table, bedside units and display niches. Wood-effect flooring, coving. Door to:
En Suite to Bedroom One
Three-piece suite with low-level W.C., pedestal wash hand basin, and corner shower. Obscure double glazed window, heated towel rail, tiled floor.
Bedroom Four – Ground Floor – 11' x 9' < 12'2"
Double glazed window, coving, wood-effect flooring, and radiator.
Landing
Skylight window, two wall light points, and access to eaves.
Bedroom Two – First Floor – 13'8" x 11'6"
Double glazed window and radiator.
Bedroom Three – First Floor – 14'3" x 12'2"
Skylight window, access to eaves, double radiator. Door to:
En Suite W.C.
Low-level W.C. and vanity hand wash basin.
External Areas
Detached Double Garage
Twin up-and-over doors, loft area with potential for office conversion (subject to building regulations).
Front Garden
Gated entrance via twin remote-controlled electric gates (operable by mobile). Ample off-road parking, access to rear garden.
Rear Garden
Extensive lawned garden with mature shrubs and trees. Large paved patio area, storage sheds, and open views over Boyce Hill Golf Course.
Additional Information
Tenure: Freehold
Council: Castle Point Borough Council
Council Tax Band: F
Utilities: All mains services, including fibre Internet .
Drainage: Private system
Brochures
VIDEO PRESENTATION INSIDE - Hill Road, BenfleetBrochure- COUNCIL TAXA payment made to your local authority in order to pay for local services like schools, libraries, and refuse collection. The amount you pay depends on the value of the property.Read more about council Tax in our glossary page.
- Ask agent
- PARKINGDetails of how and where vehicles can be parked, and any associated costs.Read more about parking in our glossary page.
- Yes
- GARDENA property has access to an outdoor space, which could be private or shared.
- Yes
- ACCESSIBILITYHow a property has been adapted to meet the needs of vulnerable or disabled individuals.Read more about accessibility in our glossary page.
- Ask agent
Energy performance certificate - ask agent
VIDEO PRESENTATION INSIDE - Hill Road, Benfleet
Add an important place to see how long it'd take to get there from our property listings.
__mins driving to your place
Get an instant, personalised result:
- Show sellers you’re serious
- Secure viewings faster with agents
- No impact on your credit score
Your mortgage
Notes
Staying secure when looking for property
Ensure you're up to date with our latest advice on how to avoid fraud or scams when looking for property online.
Visit our security centre to find out moreDisclaimer - Property reference 33982204. The information displayed about this property comprises a property advertisement. Rightmove.co.uk makes no warranty as to the accuracy or completeness of the advertisement or any linked or associated information, and Rightmove has no control over the content. This property advertisement does not constitute property particulars. The information is provided and maintained by Aspire Estate Agents, Benfleet. Please contact the selling agent or developer directly to obtain any information which may be available under the terms of The Energy Performance of Buildings (Certificates and Inspections) (England and Wales) Regulations 2007 or the Home Report if in relation to a residential property in Scotland.
*This is the average speed from the provider with the fastest broadband package available at this postcode. The average speed displayed is based on the download speeds of at least 50% of customers at peak time (8pm to 10pm). Fibre/cable services at the postcode are subject to availability and may differ between properties within a postcode. Speeds can be affected by a range of technical and environmental factors. The speed at the property may be lower than that listed above. You can check the estimated speed and confirm availability to a property prior to purchasing on the broadband provider's website. Providers may increase charges. The information is provided and maintained by Decision Technologies Limited. **This is indicative only and based on a 2-person household with multiple devices and simultaneous usage. Broadband performance is affected by multiple factors including number of occupants and devices, simultaneous usage, router range etc. For more information speak to your broadband provider.
Map data ©OpenStreetMap contributors.





