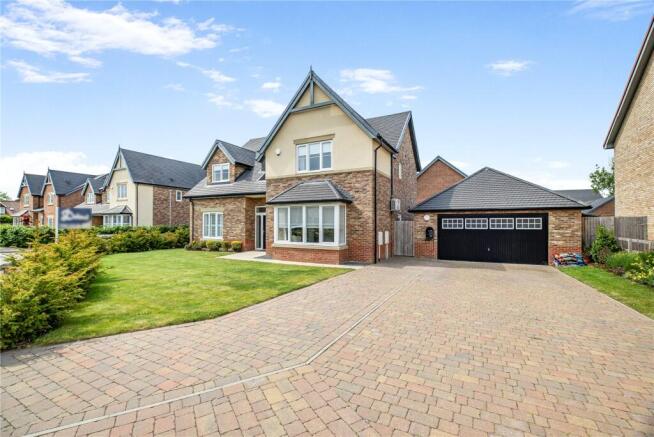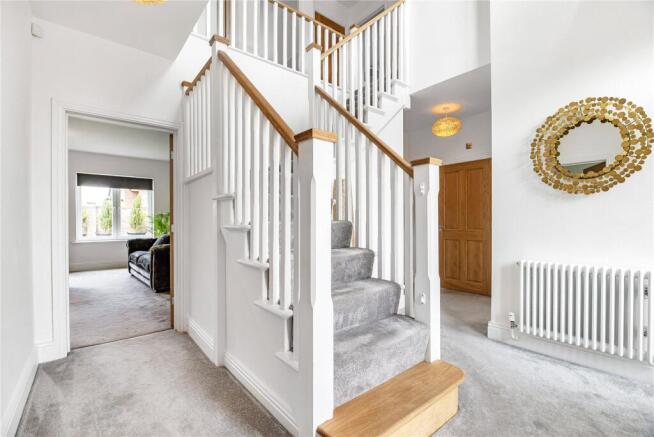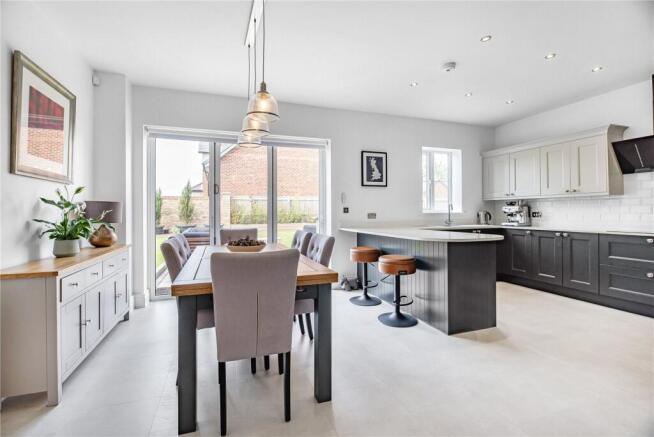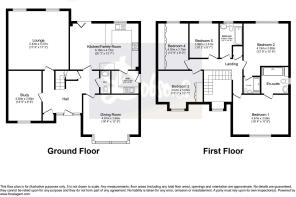Eachwick Drive, Medburn, NE20

- PROPERTY TYPE
Detached
- BEDROOMS
5
- BATHROOMS
3
- SIZE
Ask agent
- TENUREDescribes how you own a property. There are different types of tenure - freehold, leasehold, and commonhold.Read more about tenure in our glossary page.
Freehold
Key features
- Detached Family Home with Air Conditioning
- Generous Corner Plot
- Five Bedrooms
- Primary Bedroom with Ensuite
- Large Living Room
- Second Large Reception Room & Large Study
- Open-Plan Kitchen / Dining Room
- Family Bathroom & Guest Ensuite
- EPC: C / Council Tax: G
Description
The exterior boasts instant kerb appeal with its characterful brick and render façade, pitched gables, and a welcoming entranceway. Internally, the home blends luxury finishes with a neutral, modern colour palette that flows effortlessly throughout.
At the heart of the home is the stunning open-plan kitchen and dining area flooded with natural light via sliding doors and finished with sleek cabinetry and quality integrated appliances. Adjacent, the lounge provides a calm, spacious setting for relaxing or entertaining, while a separate family room and a generous private study, add versatility for modern lifestyles.
Additional highlights include; Stylish utility room with external access, cloaks/ WC and ample built-in storage throughout as well as air conditioning in all South facing rooms, Bespoke media unit in main living room, boarded loft area creating 650sqft of additional storage and 5m German awning system giving covering to the extended patio area in the rear garden.
To the first floor there are five well-proportioned bedrooms arranged around a light-filled galleried landing. The principal suite includes a walk-in wardrobe and luxurious en-suite shower room. Four further bedrooms, one of which is being utilised as a fully fitted dressing room, provide excellent space for children, guests or home working, served by a sleek family bathroom along with a guest ensuite.
Externally, the generous, landscaped rear garden offers a large patio with retractable awning for shade and plenty of lawn space ideal for family life and entertaining. The double garage and wide driveway provide secure off-street parking for multiple vehicles.
Medburn Park combines countryside tranquillity with easy access to Ponteland’s excellent schools, restaurants, and shops. Newcastle Airport and the city centre are both within easy reach, making this location ideal for commuters.
Entrance Hall
Study:
4.5m x 2.97m
Living Room:
5.4m x 5.26m
Open-Plan Kitchen/Family Room
6.17m x 4.14m
Reception Room
4.98m x 3.89m
Principal Bedroom:
4.98m x 3.58m
Ensuite Bathroom
Guest Bedroom:
4.2m x 3.89m
Ensuite
Bedroom Three:
4.01m x 3.84m
Bedroom Four:
4.2m x 2.74m
Bedroom Five
3.1m x 2.62m
Family Bathroom
3.1m x 2.03m
Disclaimer
OMBUDSMAN Dobson’s Residential Sales and Lettings are members of OEA (Ombudsman Estate Agents) and subscribe to the OEA Code of Practice. Disclaimer: The particulars are set out as a general outline only for the guidance of intended purchasers or lessees and do not constitute, nor constitute part of, an offer or contract: All descriptions, dimensions, reference to condition and necessary permissions for use and occupation, and other details are given without responsibility and any intending purchasers should not rely on them as statements of fact but must satisfy themselves by inspection or otherwise as to the correctness of each of them. Whilst we endeavour to make our sales particulars accurate and reliable, if there is anything of particular importance please contact the office and we will be pleased to check the information. Do so particularly if contemplating travelling some distance to view the property.
Material Information
EPC Rating: C Council Tax Band: H Local Authority - Northumberland County Council Flood Risk - River and Seas - No Risk Surface Water - Very Low Mobile (based on calls indoors) Voice Data EE Limited Limited Three None None O2 Limited Limited Vodafone Limited Limited Broadband (estimated dowload speeds) Standard *no data* Superfast 52 mbps Ultrafast 1800 mbps Broadband (estimated upload speeds) Standard *no data* Superfast 9 mbps Ultrafast 220 mbps
- COUNCIL TAXA payment made to your local authority in order to pay for local services like schools, libraries, and refuse collection. The amount you pay depends on the value of the property.Read more about council Tax in our glossary page.
- Band: G
- PARKINGDetails of how and where vehicles can be parked, and any associated costs.Read more about parking in our glossary page.
- Yes
- GARDENA property has access to an outdoor space, which could be private or shared.
- Yes
- ACCESSIBILITYHow a property has been adapted to meet the needs of vulnerable or disabled individuals.Read more about accessibility in our glossary page.
- Ask agent
Energy performance certificate - ask agent
Eachwick Drive, Medburn, NE20
Add an important place to see how long it'd take to get there from our property listings.
__mins driving to your place
Get an instant, personalised result:
- Show sellers you’re serious
- Secure viewings faster with agents
- No impact on your credit score
Your mortgage
Notes
Staying secure when looking for property
Ensure you're up to date with our latest advice on how to avoid fraud or scams when looking for property online.
Visit our security centre to find out moreDisclaimer - Property reference DEA250038. The information displayed about this property comprises a property advertisement. Rightmove.co.uk makes no warranty as to the accuracy or completeness of the advertisement or any linked or associated information, and Rightmove has no control over the content. This property advertisement does not constitute property particulars. The information is provided and maintained by Dobsons Estate Agents, Darras Hall. Please contact the selling agent or developer directly to obtain any information which may be available under the terms of The Energy Performance of Buildings (Certificates and Inspections) (England and Wales) Regulations 2007 or the Home Report if in relation to a residential property in Scotland.
*This is the average speed from the provider with the fastest broadband package available at this postcode. The average speed displayed is based on the download speeds of at least 50% of customers at peak time (8pm to 10pm). Fibre/cable services at the postcode are subject to availability and may differ between properties within a postcode. Speeds can be affected by a range of technical and environmental factors. The speed at the property may be lower than that listed above. You can check the estimated speed and confirm availability to a property prior to purchasing on the broadband provider's website. Providers may increase charges. The information is provided and maintained by Decision Technologies Limited. **This is indicative only and based on a 2-person household with multiple devices and simultaneous usage. Broadband performance is affected by multiple factors including number of occupants and devices, simultaneous usage, router range etc. For more information speak to your broadband provider.
Map data ©OpenStreetMap contributors.




