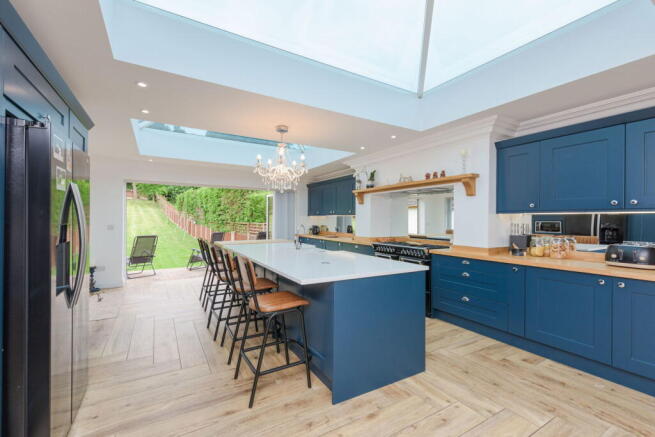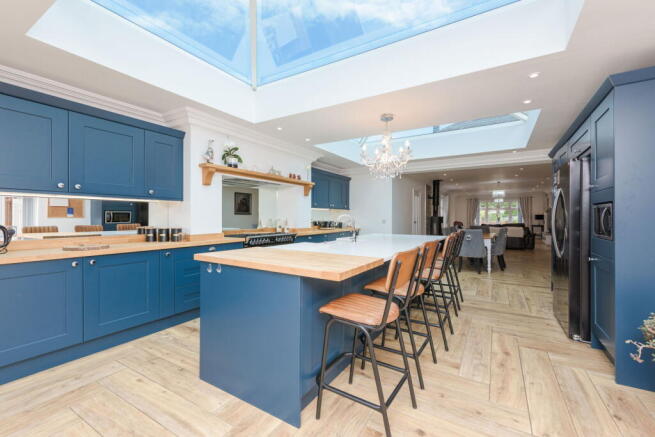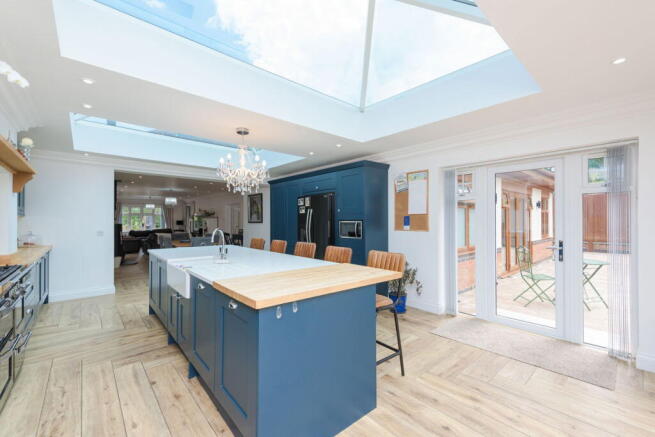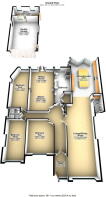Rawnsley Road, Hednesford

- PROPERTY TYPE
Detached
- BEDROOMS
4
- BATHROOMS
2
- SIZE
Ask agent
- TENUREDescribes how you own a property. There are different types of tenure - freehold, leasehold, and commonhold.Read more about tenure in our glossary page.
Freehold
Key features
- REF: JC0739
- Completely reimagined 4-bed detached bungalow. Architecturally extended and redesigned to feel anything but ordinary.
- Dream kitchen with double roof lanterns, oversized island with seating for five, white quartz worktop, range cooker, butler sink, and masses of storage.
- Luxury master suite. Roof lantern, media wall, electric fire, and its own chill-out zone.
- Hotel-style main bathroom. Freestanding bath under a lantern skylight, huge double walk-in shower, pure boutique energy.
- Stunning south-facing garden. Approx. 56 metres long and 16 meters wide, backing onto Hednesford Hills Nature Reserve with private gate access.
- Professional video tour
- 360 degree virtual tour
- Awaiting EPC
- Council tax band D
Description
REF: JC0739 - Now this… this is not your average bungalow.
Set behind electric gates on Rawnsley Road in Hednesford, this reimagined, extended, and seriously upgraded four-bed home is a total one-off. A proper head-turner.
You’re welcomed by a huge gravel drive with room for 8 to 10 cars, easy. And that sets the tone. Inside, it’s big, bold, and beautifully done. Step into the wide hallway and swing a right, and boom, the heart of the home. An open-plan space that just keeps going. You’ve got the lounge area with a log burner perfect for cosy nights, a proper dining zone, and then… the kitchen.
And what. a. kitchen.
Extended out with two massive lantern skylights, it’s a total showstopper. The island steals the spotlight. Seating for five, integrated dishwasher, pull-out bins, storage galore and that classic butler sink. It’s topped in white quartz, while the rest of the kitchen pops with rich blue units and warm wooden worktops. There’s a range cooker, masses of storage, and bifold doors that throw you straight out into that unreal garden. And yep, there’s a utility room off to the side, too.
Now the master bedroom? That’s a sanctuary. Also extended, with its own skylight, a king-size bed zone, cosy seating area, media wall and electric fire. It's like your own boutique suite.
The other three bedrooms are all generous doubles (no box rooms here) and bedroom two has a brilliant LED-lit coving that gives it a really sleek, high-end finish.
Then there’s the bathroom. And calling it a bathroom feels wrong. It’s more like a spa. Freestanding tub under yet another roof lantern (imagine that at night), a huge double walk-in shower, and loads of space. There’s also a second bathroom between bedrooms three and four, which could easily become a Jack and Jill en-suite if you fancied.
Now… the garden. Let’s talk about that.
South-facing. Around 56 metres long and 16 meters wide. Backing onto Hednesford Hills Nature Reserve with your own private gate at the top. It's quiet, green, and full of possibility. Whether you’re after peace and privacy or outdoor adventures.
Right at the bottom you’ve got a garage with an office space that’s crying out to be a gym, games room, bar, or even a self-contained annexe.
This isn’t just a bungalow. It’s a lifestyle. A headspace. A forever kind of home.
Location
Rawnsley Road has that down-to-earth, welcoming feel that makes a place truly feel like home. Set just outside the bustle of Hednesford town centre, it’s the kind of road where neighbours know each other, kids still ride their bikes, and there’s always a friendly nod from the postie.
The location blends convenience with greenery. You're just minutes from the shops, cafés, and the train station, but equally close to the open spaces of Cannock Chase. Whether it’s a morning jog through the trails, a weekend dog walk, or just a breath of fresh air after work, that connection to nature is a big part of life here.
The homes along Rawnsley Road are a mix of traditional terraced houses with real character to modernised family homes with generous gardens and off-street parking. There’s a strong sense of community, and people tend to stay once they settle in.
Schools, supermarkets, and parks, it’s all nearby. And for commuters, access to the M6, A34, and the Chase Line train into Birmingham makes life simple without the stress.
Entrance Hall
Lounge/Dining Room - 12.10m (39'8") x 4.29m (14'1")
Kitchen/Breakfast Area - 6.62m (21'9") x 4.77m (15'8")
Utility - 2.74m (9') x 1.41m (4'8")
Master Bedroom - 4.08m (13'5") x 3.64m (11'11")
Sitting Room - 4.08m (13'5") x 3.79m (12'5")
Bedroom Two - 4.90m (16'1") x 4.08m (13'5")
Bedroom Three - 5.87m (19'3") x 2.95m (9'8")
Bedroom Four - 5.07m (16'8") x 3.73m (12'3")
Bathroom One
Bathroom Two
Garage - 8.23m (27') x 5.22m (17'2")
Office - 5.22m (17'2") x 2.24m (7'4")
- COUNCIL TAXA payment made to your local authority in order to pay for local services like schools, libraries, and refuse collection. The amount you pay depends on the value of the property.Read more about council Tax in our glossary page.
- Band: D
- PARKINGDetails of how and where vehicles can be parked, and any associated costs.Read more about parking in our glossary page.
- Garage
- GARDENA property has access to an outdoor space, which could be private or shared.
- Private garden
- ACCESSIBILITYHow a property has been adapted to meet the needs of vulnerable or disabled individuals.Read more about accessibility in our glossary page.
- Level access
Energy performance certificate - ask agent
Rawnsley Road, Hednesford
Add an important place to see how long it'd take to get there from our property listings.
__mins driving to your place
Get an instant, personalised result:
- Show sellers you’re serious
- Secure viewings faster with agents
- No impact on your credit score
Your mortgage
Notes
Staying secure when looking for property
Ensure you're up to date with our latest advice on how to avoid fraud or scams when looking for property online.
Visit our security centre to find out moreDisclaimer - Property reference S1348275. The information displayed about this property comprises a property advertisement. Rightmove.co.uk makes no warranty as to the accuracy or completeness of the advertisement or any linked or associated information, and Rightmove has no control over the content. This property advertisement does not constitute property particulars. The information is provided and maintained by eXp UK, West Midlands. Please contact the selling agent or developer directly to obtain any information which may be available under the terms of The Energy Performance of Buildings (Certificates and Inspections) (England and Wales) Regulations 2007 or the Home Report if in relation to a residential property in Scotland.
*This is the average speed from the provider with the fastest broadband package available at this postcode. The average speed displayed is based on the download speeds of at least 50% of customers at peak time (8pm to 10pm). Fibre/cable services at the postcode are subject to availability and may differ between properties within a postcode. Speeds can be affected by a range of technical and environmental factors. The speed at the property may be lower than that listed above. You can check the estimated speed and confirm availability to a property prior to purchasing on the broadband provider's website. Providers may increase charges. The information is provided and maintained by Decision Technologies Limited. **This is indicative only and based on a 2-person household with multiple devices and simultaneous usage. Broadband performance is affected by multiple factors including number of occupants and devices, simultaneous usage, router range etc. For more information speak to your broadband provider.
Map data ©OpenStreetMap contributors.





