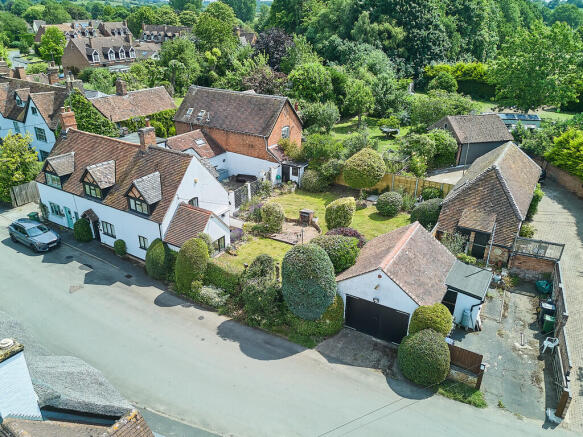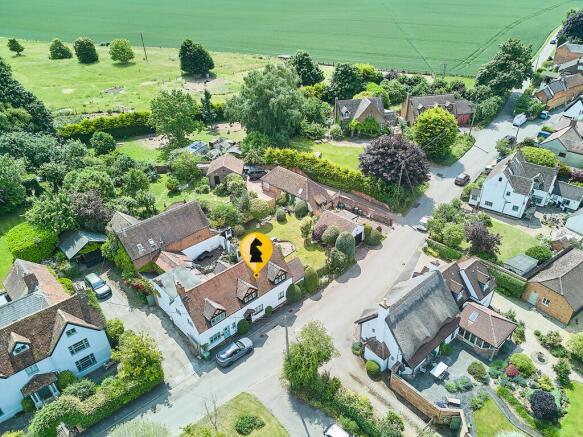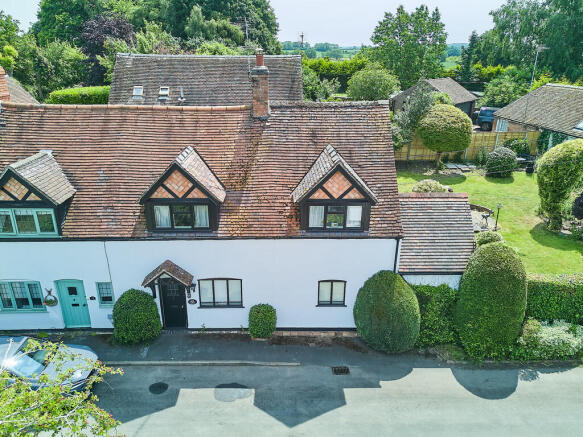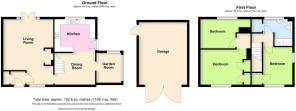
High Street, Marton
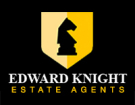
- PROPERTY TYPE
Cottage
- BEDROOMS
3
- BATHROOMS
1
- SIZE
Ask agent
- TENUREDescribes how you own a property. There are different types of tenure - freehold, leasehold, and commonhold.Read more about tenure in our glossary page.
Freehold
Description
Nestled peacefully at the end of a quiet country lane, this delightful home enjoys a truly stunning setting on the edge of expansive, rolling countryside-offering an unrivalled sense of tranquility and the feel of a countryside retreat. With picturesque views and a serene atmosphere, the location evokes the charm and relaxation of a holiday destination.
Occupying an enviably generous plot, the property boasts a beautifully maintained and sun-drenched rear garden, perfect for outdoor entertaining and family enjoyment. The garden is richly stocked with established flower beds and mature shrubs, complemented by a brick-built BBQ, detached oversized garage/workshop, gated off-road parking for multiple vehicles, and additional brick-built storage. The outdoor space offers both practicality and privacy, making it a true standout feature of the home.
Internally, the accommodation is filled with warmth and character, showcasing a range of original features such as exposed timber beams, traditional wooden doors, and charming period details throughout. The layout comprises an inviting entrance hall, a spacious dual-aspect living room, an open-plan kitchen and dining area with integrated appliances, and a light-filled, extended garden room that seamlessly connects indoor and outdoor living.
Upstairs, there are three generously proportioned bedrooms, each enjoying pleasant outlooks, and a well-appointed family bathroom complete with a shower.
The property is offered to the market with no onward chain, ensuring a smooth and timely purchase. Viewing is strictly by appointment only-early inspection is strongly recommended to avoid missing out on this unique and rarely available opportunity in one of the region's most desirable villages.
LOCATION Location - Marton, Warwickshire
Nestled within the rolling countryside of Warwickshire, the charming and well-regarded village of Marton offers the perfect blend of rural tranquillity and practical accessibility. Positioned just off the A423 between Coventry and Southam, Marton enjoys a highly convenient location for commuters and families alike, with excellent road links to nearby towns and cities including Leamington Spa, Rugby, and Southam-each offering a comprehensive range of shops, amenities, restaurants, leisure facilities, and cultural attractions.
Marton is ideally placed for families, falling within the catchment area for several well-regarded schools. Notably, the village has access to the highly rated Knightlow Church of England Primary School in the neighbouring village of Stretton-on-Dunsmore, which is easily reachable by a dedicated school bus service from Marton. A range of secondary and independent schools can also be found within a short driving distance, making this location particularly appealing for those prioritising quality education.
Despite its peaceful rural setting, Marton boasts a vibrant and active community spirit. The village hall serves as a hub for regular social gatherings, seasonal events, and community groups, while the adjacent church plays a central role in village life. Residents also benefit from a number of recreational facilities including a well-maintained children's play park, an outdoor gym, and a thriving local cricket club, which adds to the village's friendly and welcoming atmosphere.
For those with an interest in history and local heritage, Marton is home to the Marton Museum of Country Bygones, an engaging attraction that showcases a fascinating collection of historic agricultural tools, rural artefacts, and memorabilia-preserving the rich heritage of this traditional English village.
With its picturesque surroundings, strong community ethos, and excellent connectivity to key Midlands destinations, Marton offers a truly idyllic lifestyle opportunity for those seeking the charm of countryside living without compromising on convenience.
ENTRANCE HALL 7' 2" x 4' 1" (2.18m x 1.24m)
LIVING ROOM 14' 11" x 19' 5" (4.55m x 5.92m)
DINING ROOM
OPEN PLAN KITCHEN DINING ROOM 19' 11" x 12' 0" (6.07m x 3.66m)
GARDEN ROOM 8' 1" x 9' 9" (2.46m x 2.97m)
FIRST FLOOR LANDING 10' 6" x 4' 7" (3.2m x 1.4m)
MASTER BEDROOM 13' 2" x 10' 6" (4.01m x 3.2m)
BEDROOM TWO 8' 10" x 14' 8" (2.69m x 4.47m)
BEDROOM THREE 8' 10" x 11' 1" (2.69m x 3.38m)
8FAMILY BATHROOM 8' 9" x 2' 0" (2.67m x 0.61m)
GARAGE 19' 10" x 15' 5" (6.05m x 4.7m)
BRICK STORE OUTBUILDINGS
Brochures
(S2) 6-Page Lands...- COUNCIL TAXA payment made to your local authority in order to pay for local services like schools, libraries, and refuse collection. The amount you pay depends on the value of the property.Read more about council Tax in our glossary page.
- Ask agent
- PARKINGDetails of how and where vehicles can be parked, and any associated costs.Read more about parking in our glossary page.
- Garage,Off street
- GARDENA property has access to an outdoor space, which could be private or shared.
- Yes
- ACCESSIBILITYHow a property has been adapted to meet the needs of vulnerable or disabled individuals.Read more about accessibility in our glossary page.
- Ask agent
High Street, Marton
Add an important place to see how long it'd take to get there from our property listings.
__mins driving to your place
Get an instant, personalised result:
- Show sellers you’re serious
- Secure viewings faster with agents
- No impact on your credit score
Your mortgage
Notes
Staying secure when looking for property
Ensure you're up to date with our latest advice on how to avoid fraud or scams when looking for property online.
Visit our security centre to find out moreDisclaimer - Property reference 103321013138. The information displayed about this property comprises a property advertisement. Rightmove.co.uk makes no warranty as to the accuracy or completeness of the advertisement or any linked or associated information, and Rightmove has no control over the content. This property advertisement does not constitute property particulars. The information is provided and maintained by Edward Knight Estate Agents, Rugby. Please contact the selling agent or developer directly to obtain any information which may be available under the terms of The Energy Performance of Buildings (Certificates and Inspections) (England and Wales) Regulations 2007 or the Home Report if in relation to a residential property in Scotland.
*This is the average speed from the provider with the fastest broadband package available at this postcode. The average speed displayed is based on the download speeds of at least 50% of customers at peak time (8pm to 10pm). Fibre/cable services at the postcode are subject to availability and may differ between properties within a postcode. Speeds can be affected by a range of technical and environmental factors. The speed at the property may be lower than that listed above. You can check the estimated speed and confirm availability to a property prior to purchasing on the broadband provider's website. Providers may increase charges. The information is provided and maintained by Decision Technologies Limited. **This is indicative only and based on a 2-person household with multiple devices and simultaneous usage. Broadband performance is affected by multiple factors including number of occupants and devices, simultaneous usage, router range etc. For more information speak to your broadband provider.
Map data ©OpenStreetMap contributors.
