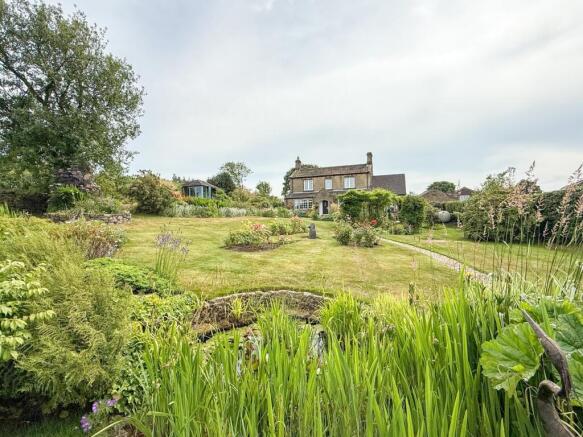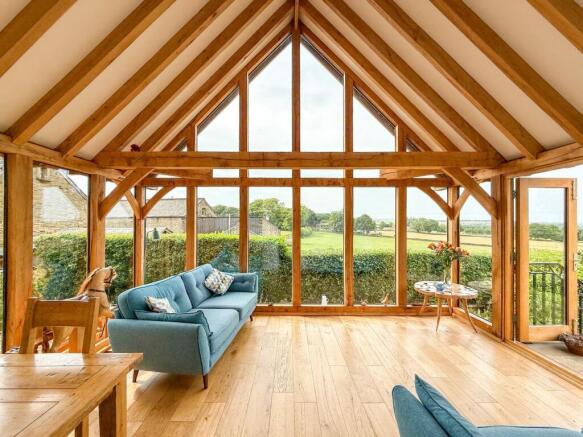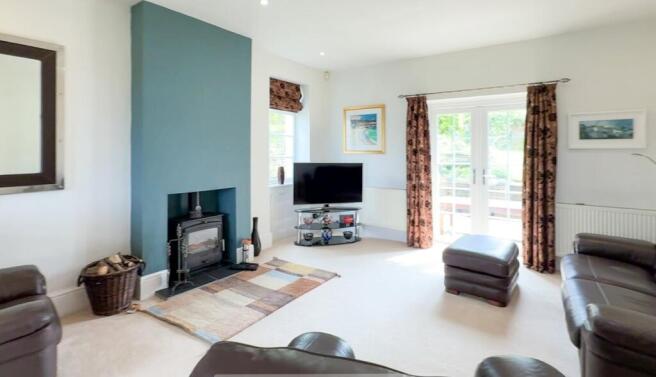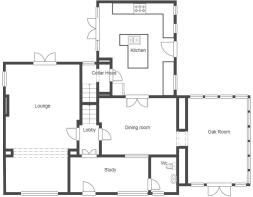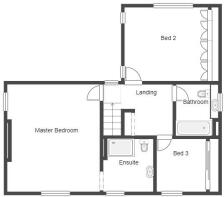Wood Nook, Between Honley & Meltham, Holmfirth, HD9

- PROPERTY TYPE
Country House
- BEDROOMS
3
- BATHROOMS
2
- SIZE
Ask agent
- TENUREDescribes how you own a property. There are different types of tenure - freehold, leasehold, and commonhold.Read more about tenure in our glossary page.
Freehold
Key features
- Individual, detached country house
- Magnificent views
- Greenbelt setting. Standing in around an acre
- Fabulous oak room. Spacious Lounge. Dining Room & Study
- Attractive fitted kitchen with an island unit. Opens onto a lovely rear patio
- Extensive outdoor areas, driveway and garage
- Three bedrooms with fitted wardrobes. Family bathroom and en-suite
- Gorgeous setting between Honley, Meltham and Netherthong
- View our 360° Virtual Reality Viewer and Video Tour on Belong's own website
Description
A beautiful and picturesque setting, Wood Nook is a rural hamlet above Honley on the way to Meltham, surrounded by local countryside and boasting some of the best views in the Holmfirth area.
Perfect for those who enjoy the outdoors, this fine detached house comes complete with extensive outdoor space and gardens, a shingle driveway and a large garage too.
Suited to a variety of buyers the property will appeal to those looking for something very individual, one can imagine children playing in the grounds which are perfect for a game of hide and seek, or just whiling away a few hours gardening and taking in the scenery.
The area is cross-crossed with local footpaths and rural roads as indicated in our images, making it perfect for people who enjoy walking. There’s even a local riding school for equestrian enthusiasts at the bottom of the lane.
Honley village is just down the road, with Netherthong and Meltham just around the corner. There are places to eat out and socialise, villages with varied amenities and also schooling for children of all ages.
Business travellers will welcome the road links around the area which is around 25 miles from Leeds, Manchester and Sheffield.
The property stands in approximately an acre, made up of gardens with year-round colour, wildflower meadows and a functioning vegetable garden with a greenhouse.
Offering very spacious living space. The house has a large lounge complete with a wood burning stove, and additional front seating area. There is a generous dining room, and an attractive modern kitchen which has an island unit and granite worktops. In addition, there is a useful ground floor study and cloakroom/wc.
The real show-stopper of the ground floor is the oak room, which has a high ceiling, and French windows leading out onto the garden.
The first floor has a landing with bookshelves which leads to two very large double bedrooms, each having fitted wardrobes. The master bedroom has a spacious en-suite shower room. There is also a third bedroom which has fitted wardrobes to one wall, and a family bathroom/wc with a modern white suite.
Each of the bedrooms and bathrooms have beautiful views of the gardens and beyond.
Please take a look over our photographs, video and 3D tour to get an understanding of the layout and quality of this excellent, individual home.
Viewing is highly recommended to avoid disappointment.
The essentials: Our client is keen to sell this summer, this is a serious sale. The property is Freehold on three titles. Note the presence of the public footpath which is accessed through the property (map included in images). The property has LPG (liquid propane gas) for heating etc. The property has private drainage (not on mains sewer) . The property has mains water and electricity.
The house is not adapted for disabled access. Greenbelt location. Council Tax Band is F. Plot size measures .944 of an acre. There are a variety of mobile phone and broadband suppliers across the area.
Rooms & Measurements (approximate sizes for guidance)
Lounge: 25' x 14'6
Dining Room: 15' x 11'
Oak Room: 16'6 x 11'6
Kitchen: 17'6 x 14'6
Study: 15'6 x 6'10
Garage: 15'10 x 17'2
Claokroom/wc. 6'10 x 5'1 Cellar Head. Attached Rear Store.
Cellar: 15 x 9'6
Landing 11'2 x 8'3 max
Master Bedroom: 16'9 x 14'3
Shower En-Suite 8'4 x 7'10
Bedroom 2: 14'6 x 12'6 into wardobes
Bedroom 3: 9'6 x 8'5 into wardrobes.
Bathroom/wc. 8'2 x 6'9
Brochures
Brochure 1- COUNCIL TAXA payment made to your local authority in order to pay for local services like schools, libraries, and refuse collection. The amount you pay depends on the value of the property.Read more about council Tax in our glossary page.
- Band: F
- PARKINGDetails of how and where vehicles can be parked, and any associated costs.Read more about parking in our glossary page.
- Garage
- GARDENA property has access to an outdoor space, which could be private or shared.
- Yes
- ACCESSIBILITYHow a property has been adapted to meet the needs of vulnerable or disabled individuals.Read more about accessibility in our glossary page.
- No wheelchair access
Wood Nook, Between Honley & Meltham, Holmfirth, HD9
Add an important place to see how long it'd take to get there from our property listings.
__mins driving to your place
Get an instant, personalised result:
- Show sellers you’re serious
- Secure viewings faster with agents
- No impact on your credit score

Your mortgage
Notes
Staying secure when looking for property
Ensure you're up to date with our latest advice on how to avoid fraud or scams when looking for property online.
Visit our security centre to find out moreDisclaimer - Property reference 29201790. The information displayed about this property comprises a property advertisement. Rightmove.co.uk makes no warranty as to the accuracy or completeness of the advertisement or any linked or associated information, and Rightmove has no control over the content. This property advertisement does not constitute property particulars. The information is provided and maintained by Belong, by James White, Honley. Please contact the selling agent or developer directly to obtain any information which may be available under the terms of The Energy Performance of Buildings (Certificates and Inspections) (England and Wales) Regulations 2007 or the Home Report if in relation to a residential property in Scotland.
*This is the average speed from the provider with the fastest broadband package available at this postcode. The average speed displayed is based on the download speeds of at least 50% of customers at peak time (8pm to 10pm). Fibre/cable services at the postcode are subject to availability and may differ between properties within a postcode. Speeds can be affected by a range of technical and environmental factors. The speed at the property may be lower than that listed above. You can check the estimated speed and confirm availability to a property prior to purchasing on the broadband provider's website. Providers may increase charges. The information is provided and maintained by Decision Technologies Limited. **This is indicative only and based on a 2-person household with multiple devices and simultaneous usage. Broadband performance is affected by multiple factors including number of occupants and devices, simultaneous usage, router range etc. For more information speak to your broadband provider.
Map data ©OpenStreetMap contributors.
