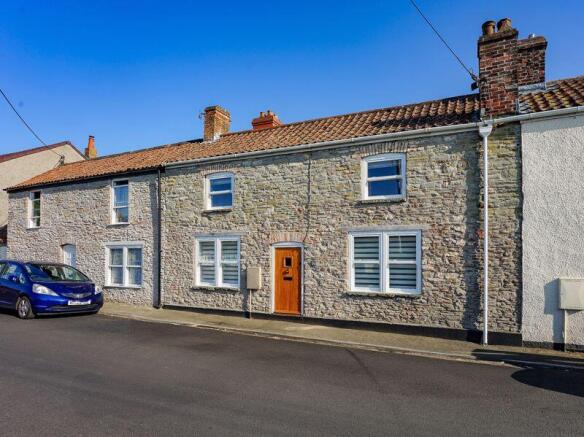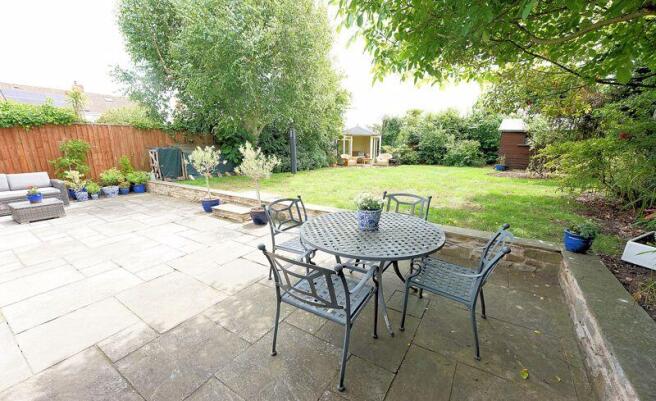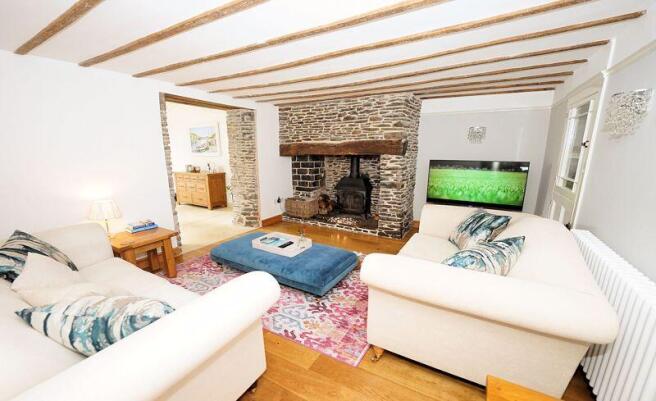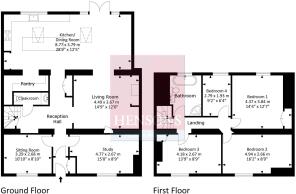
A beautifully renovated and incredibly deceptive character home

- PROPERTY TYPE
Cottage
- BEDROOMS
4
- BATHROOMS
1
- SIZE
Ask agent
- TENUREDescribes how you own a property. There are different types of tenure - freehold, leasehold, and commonhold.Read more about tenure in our glossary page.
Freehold
Key features
- Extensive 4 reception room layout - approximately 164 Sq.m (1,765 Sq.ft) of living space
- Outstanding open plan kitchen-diner
- 4 very comfortable bedrooms
- Exquisite presentation
- High standard of fitment throughout
- Flexible layout
- Private south facing garden
- Level setting
Description
This beautifully restored and extended 4 bedroom character cottage offers exceptionally well presented accommodation that includes 4 reception rooms with a stunning open plan kitchen - dining family room opening to the secluded south facing patio and rear garden.
Those that visit this outstanding period cottage will find a fabulously comfortable home of tremendous character that has been renovated, enlarged and enhanced to an unusually high standard in recent years. The process of remodelling the property has created a spacious and flexible ground floor layout to complement the well proportioned bedrooms and the standard of fitment is superb with the alterations having been designed with enormous flair and great attention to detail.
The new additions merge seamlessly with the original features of the property and fabric of the building with very appealing areas of exposed stonework, solid oak flooring, limestone flooring, a pantry, plank doors with Norfolk latches, exposed beams and lintels and a series of original fireplaces including a fine original Inglenook style fireplace in the cosy living room.
The décor is light and neutral and the good quality fixtures and fittings combine to create a really lovely home that is ready to move straight into and start living.
The level setting in Silver Street, one of Nailsea's oldest lanes, is well placed for the amenities of the town centre but away from main through roads. Nailsea offers a good range of facilities including a pedestrianised shopping centre, large Waitrose and Tesco supermarkets, health centres, dental surgeries and a leisure centre with a Gym. There are a good range of cafes, restaurants and bars together with traditional pubs.
Nailsea is on a SUSTRANS cycle route with good access to Bristol, while for the commuter the city is just 8 miles away and there are good road connections and public transport services with regular buses to and from the town. In addition, there is a mainline railway station in the neighbouring village of Backwell with direct services to London – Paddington.
The Accommodation:
There is no indication from the outside the extent of the accommodation that amounts to approximately 164 Sq.m (1,765 Sq.ft), but the character of the house is obvious with an attractive local stone frontage having double glazed sash windows arranged around the front door that opens to the entrance porch with an oak plank inner door leading to the reception hall beyond.
The reception hall really draws you into the property and begins to give an impression of the space offered with a combination of solid limestone and genuine oak flooring, a theme that continues into the study, sitting room and living room. There are a series of exposed ceiling beams and door lintels, a staircase winding its way up to the first floor, plank doors, a deep shelved recess that may once have been a window opening to a wide stone framed doorway that daws the eye through to the kitchen.
The two reception rooms at the front of the cottage, a study and a sitting room both have feature fireplaces, one with a pot belly stove inset and each has a broad double sash window with a low sill.
The living room is a delight with features from a mix of eras including picture rails and a glazed display cabinet, exposed ceiling beams, solid oak flooring and an Inglenook fireplace complete with a wood burning stove. Another wide local stone open doorway carries the eyes through the dining area to the patio and south facing rear garden.
The striking 8.77m x 3.79m (28'9” x 12'5”') kitchen - dining room is a particular feature of the property enriched by the high vaulted ceiling that adds tremendous volume to this already spacious room. The dining area leads directly out to the extensive patio via French doors and matching side screens, while a pair of large Velux style windows bathe the whole room in natural light.
The kitchen area has been designed around a large island with hard wood worksurface that provides space for bar stools. There are further matching work surfaces with an inset deep glazed sink and space for a range cooker with a fitted chimney hood above. Space is also available for an American style fridge freezer, there is an integrated dishwasher, with further spaces for a concealed washing machine and full-size tumble dryer.
A third stone framed open doorway opens to a traditional pantry the offers further storage having been fitted to contrast with the kitchen.
Returning to the hall there is a cloakroom to one side, a fitted full height cupboard that houses the Vaillant gas fired combi boiler and a further storage cupboard beneath the stairs.
On the first floor the landing opens to four charming bedrooms, one single room overlooking the rear garden and three ample double rooms counting the excellent principal bedroom that also enjoys an outlook to the rear.
The bathroom is attractively appointed with a classic free standing roll top centre fill bath, a washstand with a basin, a WC a separate quadrant shower enclosure. Once more there an exposed lintel and stonework with a deep sill window to the rear.
Outside:
All of the garden is arranged to the rear of the cottage with a particularly pleasing sheltered virtually south facing patio area that is bounded by a low wall with wide coping stones. The lawn extends away from the cottage and is of good size with a series of established trees, shrubs and bushes combining with timber panel fencing to offer a high degree of privacy.
A summer house, framed by a gravelled terrace, stands in one far corner of the garden and a timber garden shed is set on the opposite side at the bottom of the garden.
While the cottage has no formal parking, we understand the owner and the neighbours work well together and park outside of their respective properties on the road.
Services:
Mains water, gas electricity and drainage are connected. Full gas fired central heating through radiators with a high efficiency combi boiler. Telephone connection available. High speed Broadband services are available including superfast cable services with download speeds of 1Gb or better offered. Council Tax Band C.
Energy Performance:
The cottage has been assessed at band C-73
Construction:
The cottage is traditionally constructed.
Mortgages & Finance:
There is a bewildering array of funding options for this property. Our fully qualified independent financial advisor (I.F.A.), Graham will be pleased to provide FREE, Impartial advice as you need it. Please call us for more information.
Viewing:
Only by appointment with the Sole Agents: Hensons
,
Brochures
Property BrochureFull Details- COUNCIL TAXA payment made to your local authority in order to pay for local services like schools, libraries, and refuse collection. The amount you pay depends on the value of the property.Read more about council Tax in our glossary page.
- Band: C
- PARKINGDetails of how and where vehicles can be parked, and any associated costs.Read more about parking in our glossary page.
- Ask agent
- GARDENA property has access to an outdoor space, which could be private or shared.
- Yes
- ACCESSIBILITYHow a property has been adapted to meet the needs of vulnerable or disabled individuals.Read more about accessibility in our glossary page.
- Ask agent
A beautifully renovated and incredibly deceptive character home
Add an important place to see how long it'd take to get there from our property listings.
__mins driving to your place
Get an instant, personalised result:
- Show sellers you’re serious
- Secure viewings faster with agents
- No impact on your credit score



Your mortgage
Notes
Staying secure when looking for property
Ensure you're up to date with our latest advice on how to avoid fraud or scams when looking for property online.
Visit our security centre to find out moreDisclaimer - Property reference 12677384. The information displayed about this property comprises a property advertisement. Rightmove.co.uk makes no warranty as to the accuracy or completeness of the advertisement or any linked or associated information, and Rightmove has no control over the content. This property advertisement does not constitute property particulars. The information is provided and maintained by Hensons, Nailsea. Please contact the selling agent or developer directly to obtain any information which may be available under the terms of The Energy Performance of Buildings (Certificates and Inspections) (England and Wales) Regulations 2007 or the Home Report if in relation to a residential property in Scotland.
*This is the average speed from the provider with the fastest broadband package available at this postcode. The average speed displayed is based on the download speeds of at least 50% of customers at peak time (8pm to 10pm). Fibre/cable services at the postcode are subject to availability and may differ between properties within a postcode. Speeds can be affected by a range of technical and environmental factors. The speed at the property may be lower than that listed above. You can check the estimated speed and confirm availability to a property prior to purchasing on the broadband provider's website. Providers may increase charges. The information is provided and maintained by Decision Technologies Limited. **This is indicative only and based on a 2-person household with multiple devices and simultaneous usage. Broadband performance is affected by multiple factors including number of occupants and devices, simultaneous usage, router range etc. For more information speak to your broadband provider.
Map data ©OpenStreetMap contributors.





