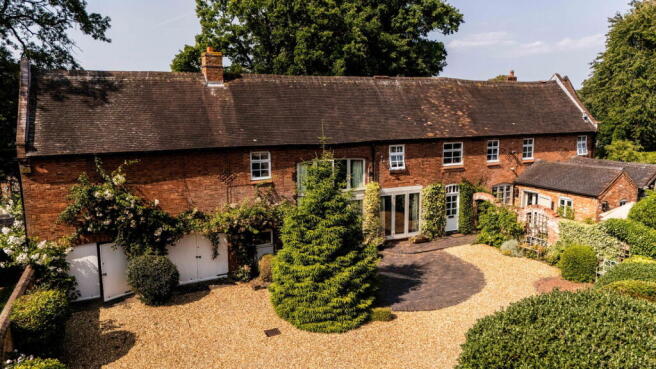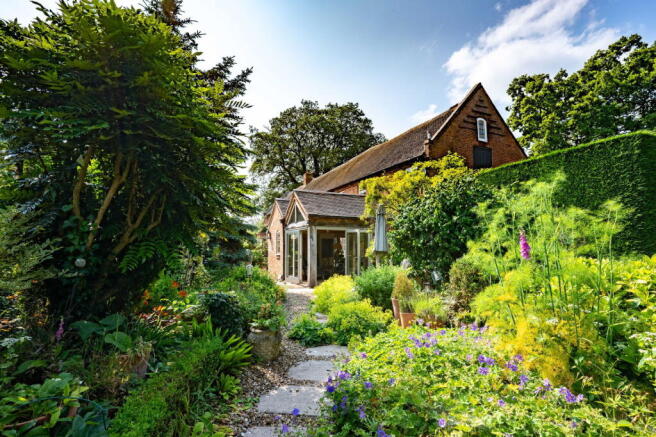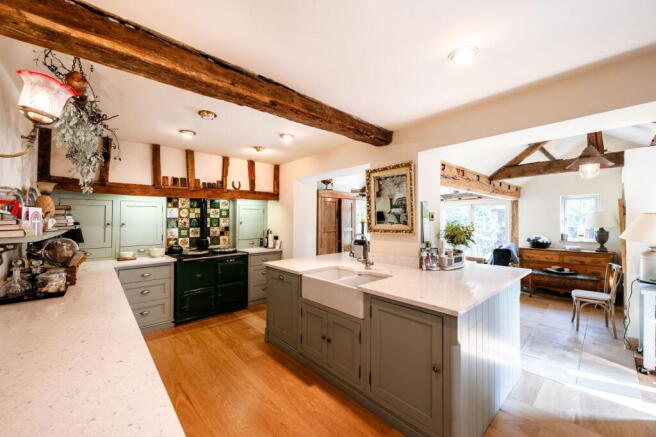Wall House Barn, Green Lane, Wall, WS14

- PROPERTY TYPE
Detached
- BEDROOMS
4
- BATHROOMS
2
- SIZE
Ask agent
- TENUREDescribes how you own a property. There are different types of tenure - freehold, leasehold, and commonhold.Read more about tenure in our glossary page.
Freehold
Key features
- A beautiful. private and tranquil location within the small and charming village of Wall
- Gated and located at the top of Green Lane creating a beautiful privacy and quietness
- Large grounds including a wealth of parking plus a two storey double garage potentially creating an office/studio too
- Stunning garden with hidden seating areas, lush planting, patio and exceptionally private
- Large lounge with fireplace
- Garden room with bifolding doors soaking up the beautiful greenery
- Open plan kitchen living dining room
- Pantry, garden WC and further WC
- Four excellent sized bedrooms, ensuite and family bathroom
- Exceptionally convenient location for the A38, Lichfield and Shenstone plus trains into Birmingham New Street and Lichfield Trent Valley
Description
Wow!! If the stunning location in the beautiful village of Wall doesn't capture you, then the charm, character and tranquillity of Wall House Barn certainly will and I cannot wait to show you around
As you pass the lovely village Church, the barn is set behind gates at the very top of Green Lane creating a beautiful sense of privacy. A large gravelled driveway is then revealed and creates the most picture perfect first impression of the barn and its grounds.
I feel the best place to start is definitely the garden which has every detail you would expect and want from a cottage garden, including stunning greenery, beautiful planting, walled patio areas, peaceful seating spots and a wealth of calm from every angle. And what better place to enjoy it from than the stunning Garden room. A contemporary addition to the barn, it has been so beautifully constructed to truly soak up the garden views from two sets of bi-folding doors and the beamed ceilings create a sense of elegance and character against the glass. I love how this room also opens up into the kitchen and family room, making it the true heart of the home and a space that can be enjoyed for every occasion.
The kitchen itself is stylish yet cozy and classic and the central island is the perfect spot to entertain. Along with a host of storage there is also a huge pantry which I know is so sought after to hide away all of those everyday essentials!!
The lounge is a fantastic size and immediately strikes me as the space where you would want to host Christmas with family. The open fire would be the perfect centre piece and I love the slight gallery split of the room creating a sense of space to read, relax and enjoy.
Completing the ground floor is the further sitting/family room off the kitchen and a garden WC off the garden room and a further WC off the entrance hall.
With a dramatic double height ceiling, the hall and landing add all of the wonderful charm to the barn and this is further replicated in the principal bedroom with a vaulted beamed ceiling. The owners have thoughtfully added to large walk in wardrobes and then there is also a lovely ensuite shower room.
Three further bedrooms are all lovely sizes and bedroom four has a spiral staircase leading up to a very large loft room, providing a space to be used as needed.
The huge, two storey, double garage has a whole heap of potential and can not only fit cars but the upstairs would create the ideal space for a home office, studio or gym. The whole garage could alternatively be converted into a separate annexe, of course, subject to plans.
Wall itself is a lovely small village boasting a wealth of Roman history and located just outside of beautiful Lichfield City. It has a highly regarded local pub, The Trooper and just a five minute car journey will take you into nearby Shenstone or Lichfield which provide a host of shops, schools, restaurants and train links into Birmingham New Street.
A truly breath-taking property, incredibly unique, beautifully charming and ready for its next owners to come in and love it as much as the current ones have.
Council Tax Band: G
Entrance Hall
WC
Lounge - 9.3m x 5.26m (30'6" x 17'3")
Family Room - 5.26m x 3.53m (17'3" x 11'7")
Kitchen - 5.31m x 2.82m (17'5" x 9'3")
Garden Room - 5.31m x 4.57m (17'5" x 15'0")
WC - 2.51m x 0.81m (8'3" x 2'8")
Pantry - 4.93m x 1.85m (16'2" x 6'1")
Landing
Bedroom One - 5.89m x 5.31m (19'4" x 17'5")
Ensuite - 3.25m x 1.73m (10'8" x 5'8")
Bedroom Two - 3.84m x 2.82m (12'7" x 9'3")
Bedroom Three - 3.84m x 2.79m (12'7" x 9'2")
Bedroom Four - 3.84m x 2.67m (12'7" x 8'9")
Loft Room - 6.86m x 5.31m (22'6" x 17'5")
Bathroom - 3.25m x 2.06m (10'8" x 6'9")
Double Garage - 6.86m x 5.31m (22'6" x 17'5")
Double Garage Loft - 3.51m x 5.31m (11'6" x 17'5")
- COUNCIL TAXA payment made to your local authority in order to pay for local services like schools, libraries, and refuse collection. The amount you pay depends on the value of the property.Read more about council Tax in our glossary page.
- Band: G
- PARKINGDetails of how and where vehicles can be parked, and any associated costs.Read more about parking in our glossary page.
- Yes
- GARDENA property has access to an outdoor space, which could be private or shared.
- Yes
- ACCESSIBILITYHow a property has been adapted to meet the needs of vulnerable or disabled individuals.Read more about accessibility in our glossary page.
- Ask agent
Energy performance certificate - ask agent
Wall House Barn, Green Lane, Wall, WS14
Add an important place to see how long it'd take to get there from our property listings.
__mins driving to your place
Get an instant, personalised result:
- Show sellers you’re serious
- Secure viewings faster with agents
- No impact on your credit score
Your mortgage
Notes
Staying secure when looking for property
Ensure you're up to date with our latest advice on how to avoid fraud or scams when looking for property online.
Visit our security centre to find out moreDisclaimer - Property reference S1356225. The information displayed about this property comprises a property advertisement. Rightmove.co.uk makes no warranty as to the accuracy or completeness of the advertisement or any linked or associated information, and Rightmove has no control over the content. This property advertisement does not constitute property particulars. The information is provided and maintained by Shaw Property Collective - Powered by eXp UK, West Midlands. Please contact the selling agent or developer directly to obtain any information which may be available under the terms of The Energy Performance of Buildings (Certificates and Inspections) (England and Wales) Regulations 2007 or the Home Report if in relation to a residential property in Scotland.
*This is the average speed from the provider with the fastest broadband package available at this postcode. The average speed displayed is based on the download speeds of at least 50% of customers at peak time (8pm to 10pm). Fibre/cable services at the postcode are subject to availability and may differ between properties within a postcode. Speeds can be affected by a range of technical and environmental factors. The speed at the property may be lower than that listed above. You can check the estimated speed and confirm availability to a property prior to purchasing on the broadband provider's website. Providers may increase charges. The information is provided and maintained by Decision Technologies Limited. **This is indicative only and based on a 2-person household with multiple devices and simultaneous usage. Broadband performance is affected by multiple factors including number of occupants and devices, simultaneous usage, router range etc. For more information speak to your broadband provider.
Map data ©OpenStreetMap contributors.




