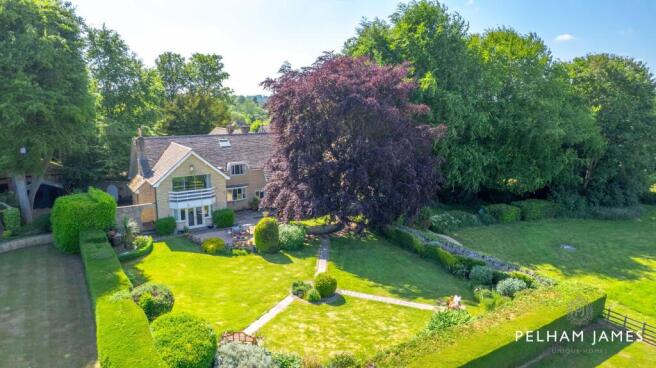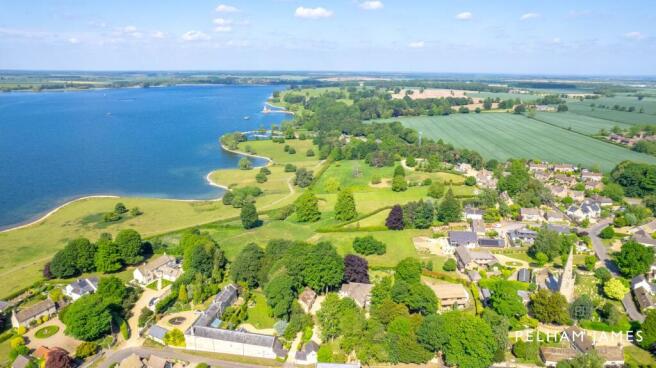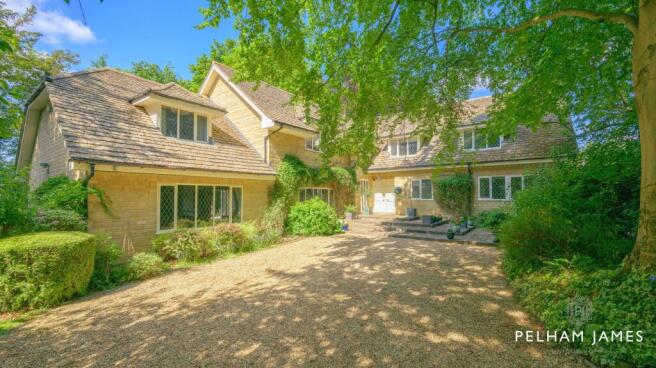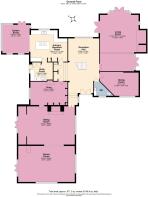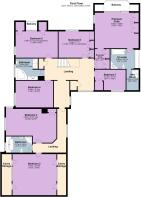Weston Road, Edith Weston, LE15

- PROPERTY TYPE
Detached
- BEDROOMS
7
- BATHROOMS
4
- SIZE
6,149 sq ft
571 sq m
- TENUREDescribes how you own a property. There are different types of tenure - freehold, leasehold, and commonhold.Read more about tenure in our glossary page.
Freehold
Key features
- Spacious, 7 Bedroom, 6 Reception Room Home On Grounds Of c. 1.78 Acres
- Spectacular Views Across Rutland Water
- An Incredible Opportunity To Add Your Own Mark On This Wonderful Home
- Separate One Bedroom Cottage Offers Flexibility Of Use
- Formal Gardens, Woodland Area and Further Land Overlooking the Water
Description
Rural, but not remote, perfectly positioned between Stamford and Oakham, discover the delights of Edith Weston, settled on the southern shores of Rutland Water. Within this quaint Rutland village, surrounded by fields, rivers and lakes, Lakeland Lodge awaits.
EPC Rating: D
A Warm Welcome
Designed to make the most of its sublime setting, on the ground floor, the living and entertaining spaces at Lakeland Lodge radiate off the main reception hallway, united by their effortless connection to the outdoors and spectacular views of the water. Spaciously grand, with a central staircase rising to the first-floor landing, and a handy cloakroom, the reception hall opens to reveal space for relaxation, unwinding, and entertaining where every corner is designed to invite comfort and connection.
Entertaining Haven
Moving effortlessly to the kitchen, where country essence at the heart of the home resides, windows draw the garden in, suffusing the culinary hub in light.Solid wood, hand painted cabinetry is timeless, offering abundant storage with space to move around the central island when hosting. Keeping clutter away from the flow when entertaining, the utility room continues the colour scheme from the kitchen, with more storage available, alongside granite worktops,a Belfast sink and plumbing for a washing machine and dryer, with easy access outdoors. In the garden room, windows soaring to the full height of the vaulted, beam laden ceiling, capture views over Rutland Water, putting the lake into context and framing the towering trees in the woodland to the left. Awash with light from three sides, this spacious room is ideal for relaxed dining, inviting your guests to share in the majesty of this setting.A more formal dining room offers versatility, with scope for use as a snug, playroom or gym
Grand Proportions
Scale and proportion are celebrated at every turn, from the lavishly sized living room set over two levels, warmed by a roaring fire encased in stone surround, to the sumptuously sized sitting room and the intimate yet spacious snug. Bay windows and French doors in the living room draw in natural light and frame views of the garden, while a hidden courtyard sits to the side, perfect for morning coffee. Lakeland Lodge seamlessly combines grand, open spaces with a sense of intimacy and separation, offering the perfect balance of comfort and grandeur. A home with entertaining at its heart, the gloriously large games room offers instant access outdoors via French doors, with three walls of windows inviting the light to flow throughout. Currently housing a full-size snooker table, the games room is a dream family space, with so much potential to personalise to suit your family.
Soak And Sleep
Upstairs, the heritage of Lakeland Lodge is evident in the elegant cornicing, intricate spiderweb ceiling rose and detailed architraves that grace the landing which leads to a total of seven spacious bedrooms. Seek sanctuary in the principal suite; an oasis of calm, complete with a private balcony offering exquisite views towards Rutland Water, dressing room, en suite bathroom with a bathtub and separate shower. Six further double bedrooms provide space to breathe and decompress from the cares of the day, many featuring thoughtful, built-in storage, with one offering a private balcony, perfect for quiet moments. Each bedroom is conveniently placed near one of two large family bathrooms, each featuring separate showers and baths for everyday family ease. The guest bedroom, tucked away at the end of the landing, is a tranquil retreat, beautifully proportioned and enriched with hidden eaves storage, offering an intimate sense of privacy and calm.
Garage And Offices
As the wrought iron gates swing open, a sense of calm and tranquillity envelops Lakeland Lodge, where a treelined driveway sweeps towards the home, culminating in a turning circle, with ample parking provided by the detached triple garage. Complete with a convenient lavatory, the garage offers practical storage, while stairs lead up to two large rooms, currently used as offices, perfect for remote work or transformation into a vibrant games room for the family.
The Cottage
The Cottage offers an ideal space for independent living, perfect for family or friends seeking their own retreat, while still being close to the main home. Step into the charming kitchen-diner, ideal for leisurely meals, flowing into a cosy sitting room. Upstairs, the double bedroom with an en suite shower room provides a peaceful retreat, blending comfort, reassurance and privacy.
Lakeside Living
Large swathes of lawn, connected by paved pathways which flow around sculpted shrubs, provide perfect parkland walks whilst also offering space for children to play freely. Set over just under 1.8 acres, and with large, elevated patio dining areas, taking in the glorious views, the formal garden is fringed by a wilder woodland, teeming with wildlife from owls, bats and kites to curious hedgehogs. A stretch of paddock land sits on the fringes of Rutland Water, where the occasional osprey can be seen in full flight. The church spire, sitting just to the side, provides the perfect frame to this idyllic picture of bucolic bliss.
Near And Far
A jewel in Rutland’s crown, Edith Weston is in a prime position on the south shore of Rutland Water, bringing into easy reach walks along the shore to the iconic Normanton Church and the Lyndon nature reserve – ideal for birdwatching, and the Rutland Sailing Club. Cycling and walking routes are in abundance, with Rutland Water Golf Club and Rutland Nursery close by. Families are well served by several state and independent schools in the area, including Edith Weston Academy and Uppingham C of E Primary School alongside the independent Oakham, Stamford, Uppingham and Brooke Priory Schools.
On Your Doorstep
Commuting is a breeze - Stamford Railway Station offers a one-stop link to Peterborough, which connects to London stations in under an hour – ideal for commuters and day-trippers alike. Travelling to Leicester is easy thanks to the direct service from Oakham Railway Station taking less than half an hour. The village has a rich past, with the remnants of a medieval cross still visible on the triangular green in the heart of the village. With its friendly feel, playground and village primary school, Edith Weston is the perfect setting for families. Home to a popular local pub, The Wheatsheaf, serving fine, locally sourced fayre and award-winning ales, Edith Weston has a thriving community feel, with its own village hall and an excellent and welcoming village shop featuring a café and handy Post Office.
Local Distances
Oakham 6.4 miles (11 minutes) / Uppingham 6.6 miles (13 minutes) / Stamford 7.2 miles (14 minutes) / Corby 17 miles (25 minutes) / Peterborough 19 miles (29 minutes) / Leicester 25 miles (44 minutes)
The Finer Details
Freehold / Detached / Built 1970 / Conservation area / Plot approx. 1.78 acres / Oil central heating / Mains electricity, water and sewage / Rutland County Council, tax band H / EPC rating D (main home) / EPC rating D (annexe) / Ground Floor: approx. 306.2 sq. metres (3,295.7 sq feet) / First Floor: approx. 265 sq. metres (2,852.9 sq. feet) / Total Main Home: approx. 571.2 sq. metres (6,148.6 sq. feet) / The Cottage Ground Floor: approx. 32 sq. metres (344.5 sq. feet) / The Cottage First Floor: approx. 21.4 sq. metres (230.2 sq. feet) / Total The Cottage: approx. 53.4 sq. metres (574.8 sq. feet) / Garage Ground Floor: approx. 74.5 sq. metres (801.8 sq. feet) / Garage First Floor: approx. 73.8 sq. metres (794.4 sq. feet) / Total Garage: approx. 148.3 sq. metres (1,596.2 sq. feet)
Watch Our Property Tour
Let Lottie guide you around Lakeland Lodge with our PJ Unique Homes tour video, also shared on our Facebook page, Instagram and YouTube, or call us and we'll email you the link. We'd love to show you around. You are welcome to arrange a viewing or we are happy to carry out a FaceTime video call from the property for you, if you'd prefer.
Disclaimer
Pelham James use all reasonable endeavours to supply accurate property information in line with the Consumer Protection from Unfair Trading Regulations 2008. These property details do not constitute any part of the offer or contract and all measurements are approximate. The matters in these particulars should be independently verified by prospective buyers. It should not be assumed that this property has all the necessary planning, building regulation or other consents. Any services, appliances and heating system(s) listed have not been checked or tested. Purchasers should make their own enquiries to the relevant authorities regarding the connection of any service. No person in the employment of Pelham James has any authority to make or give any representations or warranty whatever in relation to this property or these particulars or enter into any contract relating to this property on behalf of the vendor.
Brochures
Bespoke Brochure- COUNCIL TAXA payment made to your local authority in order to pay for local services like schools, libraries, and refuse collection. The amount you pay depends on the value of the property.Read more about council Tax in our glossary page.
- Band: H
- PARKINGDetails of how and where vehicles can be parked, and any associated costs.Read more about parking in our glossary page.
- Yes
- GARDENA property has access to an outdoor space, which could be private or shared.
- Yes
- ACCESSIBILITYHow a property has been adapted to meet the needs of vulnerable or disabled individuals.Read more about accessibility in our glossary page.
- Ask agent
Weston Road, Edith Weston, LE15
Add an important place to see how long it'd take to get there from our property listings.
__mins driving to your place
Get an instant, personalised result:
- Show sellers you’re serious
- Secure viewings faster with agents
- No impact on your credit score
Your mortgage
Notes
Staying secure when looking for property
Ensure you're up to date with our latest advice on how to avoid fraud or scams when looking for property online.
Visit our security centre to find out moreDisclaimer - Property reference 45482c0e-584c-4fb4-9ac0-0bb401ad407a. The information displayed about this property comprises a property advertisement. Rightmove.co.uk makes no warranty as to the accuracy or completeness of the advertisement or any linked or associated information, and Rightmove has no control over the content. This property advertisement does not constitute property particulars. The information is provided and maintained by Pelham James, Stamford & Rutland. Please contact the selling agent or developer directly to obtain any information which may be available under the terms of The Energy Performance of Buildings (Certificates and Inspections) (England and Wales) Regulations 2007 or the Home Report if in relation to a residential property in Scotland.
*This is the average speed from the provider with the fastest broadband package available at this postcode. The average speed displayed is based on the download speeds of at least 50% of customers at peak time (8pm to 10pm). Fibre/cable services at the postcode are subject to availability and may differ between properties within a postcode. Speeds can be affected by a range of technical and environmental factors. The speed at the property may be lower than that listed above. You can check the estimated speed and confirm availability to a property prior to purchasing on the broadband provider's website. Providers may increase charges. The information is provided and maintained by Decision Technologies Limited. **This is indicative only and based on a 2-person household with multiple devices and simultaneous usage. Broadband performance is affected by multiple factors including number of occupants and devices, simultaneous usage, router range etc. For more information speak to your broadband provider.
Map data ©OpenStreetMap contributors.
