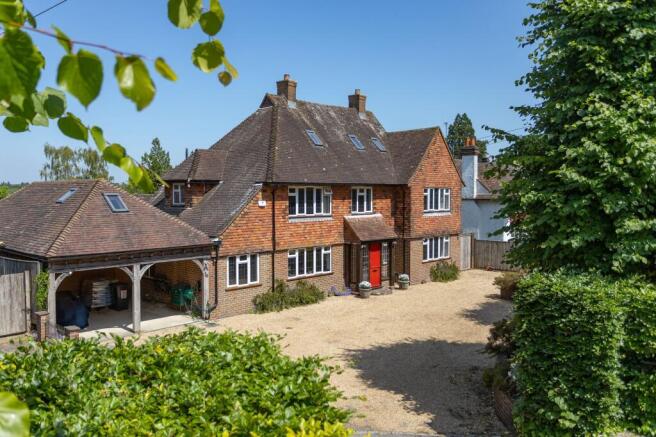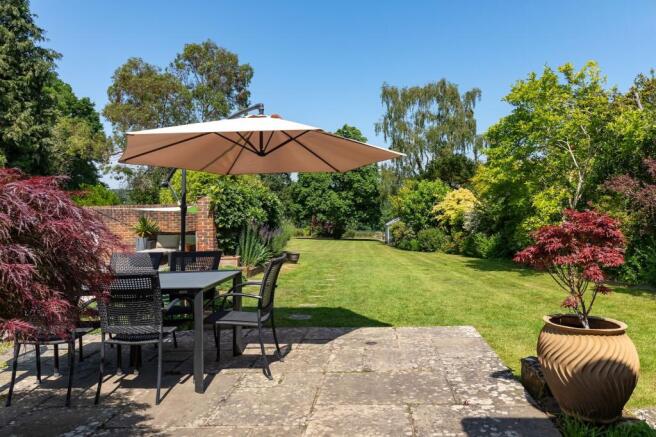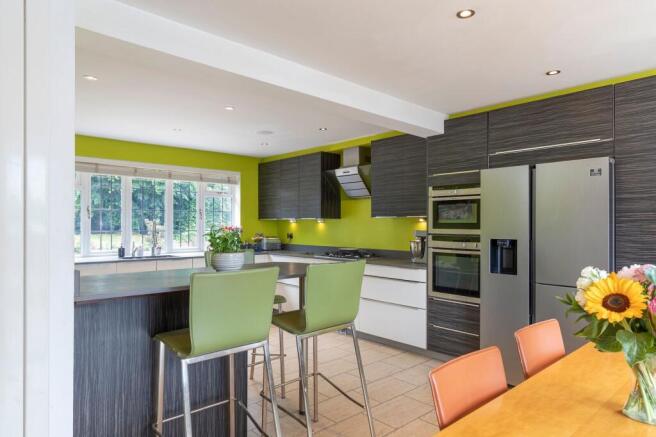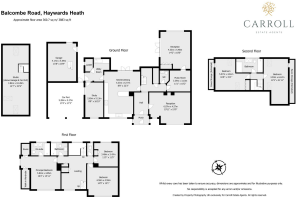Balcombe Road, Haywards Heath, RH16

- PROPERTY TYPE
Detached
- BEDROOMS
5
- BATHROOMS
3
- SIZE
3,883 sq ft
361 sq m
- TENUREDescribes how you own a property. There are different types of tenure - freehold, leasehold, and commonhold.Read more about tenure in our glossary page.
Freehold
Key features
- Attractive detached home of over 3,800 square feet of accommodation & set in approximately half an acre
- Please watch the full video tour
- Large kitchen & breakfast room with doors to patio, three further reception rooms & generous home office
- Spacious principal suite with dressing room & en-suite, four further bedrooms & two family bathrooms
- Easy walk to Harlands Primary School & within Warden Park Secondary Academy catchment area
- Immaculate grounds of approximately half an acre and include swimming pool, manicured lawns, small orchard and far reaching countryside views
- Double car port, large studio (could easily be turned to a self contained annexe) and ample driveway parking
- Less than 1 mile to Haywards Heath station providing quick access to London Bridge & Victoria
- EPC rating C & Council Tax band G
- For sale with no onwards chain
Description
A tastefully modernised traditionally built family home in the local Turner style, set on a generous plot of approximately half an acre. With excellent living spaces, five spacious bedrooms, luxurious bathrooms, superb outdoor entertaining facilities and stunning countryside views, it is the perfect combination of country and small town living.
Welcome Home
Nestled in an idyllic setting, there is a sense of grandeur as you pull into the driveway off Balcombe Road. To the front, large trees and mature hedging surround you from view, creating a sense of privacy and seclusion.
This remarkable 5-bedroom detached house is a statement of modern family living. A light-filled oak framed porch opens to a spacious entrance hall that welcomes you like an old friend, allowing you to hang coats and remove shoes in comfort. The formal reception room is located off the hallway. A generous room, with large window overlooking the front drive and garden, floods the room with light. A gas fire creates warmth, with a media unit area to one side and space for bookshelves on the other.
Returning back into the hall you are led to the other parts of the house, including the beautiful central oak staircase, crafted with care and detail.
Feast your eyes
To the left is the modern kitchen and breakfast room, the heart of the home. Large patio doors draw the outdoors in, framing the far-reaching views over the swimming pool and towards the countryside on your doorstep. An entertaining haven, there is space for all to wine and dine with integrated speaker system inset within the ceiling. The modern kitchen has an abundance of wall and floor storage behind sleek cabinets and stylish stone countertops. Integrated appliances include Neff double oven, 5-ring gas burner and extractor hood, freestanding ‘American-style’ fridge freezer and double sink with Quooker boiling water tap. A curved breakfast bar and built-in seating adds a nice touch.
The utility room can be found off the kitchen, housing a sink, combi boiler, washing machine, tumble dryer and access to the pantry. The spacious study feeds off the utility room and has a large desk area, ample bookshelves and cupboard space. A ceiling fan is fitted for those hot ‘work at home’ summer days. A large window overlooking the front floods this room with light.
Finally, an external door gives you access to the car-port, garage and studio room above via a space-saver staircase, carpeted and perfect for a home gym or craft room.
Quiet time
Beyond the grand staircase you pass a generous under-stairs cupboard, downstairs cloakroom and enter into the music room, a comfortable space where budding musicians can play. There is room for a piano, bookshelves and free-standing cupboards.
Soak up the views
Moving into the sun room you will be enchanted by the views down the garden, framed by the large window facing east. A generous room with patio doors, this a wonderful space to relax in the evenings, or take in the sunrise coming up from the east.
And so to bed
Climbing the turning staircase gives a wonderful opportunity to take in the views over the lawn and beyond. Wonderfully large windows allow the light to fill the space. A generous landing greets you on the first floor, with space for a sofa to enjoy a good book. The principle bedroom is to your right. This room is spacious in size and filled with glorious light. A walk-in wardrobe provides excellent storage, in addition to the eaves storage - a great place to hide suitcases. The modern en-suite is neutrally half-tiled to surround the bath and floor, and ‘his & hers’ sinks and tempting bath finish the space beautifully.
Two further large bedrooms can be found on the first floor, both ample in size, and one benefiting from a sink and built-in cupboard. The family bathroom with shower over bath, toilet and wash basin is half tiled and light. A large airing cupboard is positioned on the landing.
Room for more
Continue your ascent to the second floor up the oak staircase and you are greeted with two further large attic bedrooms. To the right, a large ‘front to back’ bedroom can be found. With two skylights flooding the room with light and restricted height in places, this would make a wonderful child’s bedroom. On the opposite side is an equally spacious bedroom that enjoys views down the garden. Both these bedrooms have space for double beds, desk and additional storage units. There is also a family bathroom with separate shower and bath and twin wash basins with under cabinet storage and WC.
Leisure time
Outside, an expansive garden spanning approximately half an acre is an oasis for anyone lucky enough to reside here.
Boasting various patios and terraces accessed from either the breakfast room or sun room, you will find space for all here. This area features a large heated tiled swimming pool with patio surround and space for outdoor seating to enjoy the sunny weather. The manicured lawns, small orchard and stunning countryside views stretch as far as the eye can see. The grounds are something to behold. Primarily laid to lawn, with mature trees on both sides as well as statement horse-chestnut towards the rear, the house offers privacy and connection to nature, whilst also serving as a magical place for children to play safely. A large greenhouse and four raised vegetable beds encourage the green-fingered among us to provide farm to table freshness.
Words from the sellers
“We love the fact that our fabulous home has combined country living with small town conveniences. Schools, the excellent train service, and other amenities are so close by. The sunrises when the morning mist is at the bottom of the garden are amazing. We often see wildlife: hedgehogs and pheasants venture into the garden, deer in the fields beyond and red kites flying over. There are so many convenient dog walks close by. Borde Hill event music drifting over the fields on summer evenings is marvellous. As keen environmentalists we have enjoyed updating the house to high levels of efficiency with solar, battery, EV charging and smart LED lighting. We will miss living here.”
Out and about
This home perfectly combines rural charm with urban connectivity. It is located less than 1 mile from Haywards Heath station, and there is swift access to M23/25 by car. Being on the northern fringes of Haywards Heath, it benefits from open countryside as a backdrop and the glorious Borde Hill estate is only a short walk or drive away.
As well as being just moments to the popular Harlands Primary, the home also falls into the catchment area for Warden Park Secondary Academy in Cuckfield and Haywards Heath College is approximately a 10-minute walk. Local independent school options include Ardingly College, Hurstpierpoint College, Handcross Park and Great Walstead.
Haywards Heath station is less than a 20-minute walk, Waitrose and Sainsbury's supermarkets are within easy reach. Haywards Heath town centre has a good range of shops, restaurants, cafés and bars and there are numerous social groups and sports clubs dotted around the town. The countryside offers an immediate escape with scenic country walks to the picturesque villages of Cuckfield and Lindfield where you will find boutique shops, restaurants and coffee shops.
Brighton & Gatwick Airport can be accessed via Balcombe Road, Hanlye Lane and the A/M23, while London Victoria can be reached directly within 44 minutes from Haywards Heath station.
Environmentally friendly
There is a large solar panel installation, cleverly hidden from view on the southeast roof, and battery storage keeping energy costs to a minimum. The energy performance rating is rated C and council tax band G.
EPC Rating: C
Garden
Large garden of approximately half an acre. Large patio area off the breakfast room and sun room. Steps down to the swimming pool with seating area to the rear. There is a large lawned garden, with mature trees, a small orchard, vegetable plots and greenhouse.
Parking - Car port
Large driveway with parking for multiple vehicles. There is a double car-port with ev charging point.
- COUNCIL TAXA payment made to your local authority in order to pay for local services like schools, libraries, and refuse collection. The amount you pay depends on the value of the property.Read more about council Tax in our glossary page.
- Band: G
- PARKINGDetails of how and where vehicles can be parked, and any associated costs.Read more about parking in our glossary page.
- Covered
- GARDENA property has access to an outdoor space, which could be private or shared.
- Private garden
- ACCESSIBILITYHow a property has been adapted to meet the needs of vulnerable or disabled individuals.Read more about accessibility in our glossary page.
- Ask agent
Balcombe Road, Haywards Heath, RH16
Add an important place to see how long it'd take to get there from our property listings.
__mins driving to your place
Get an instant, personalised result:
- Show sellers you’re serious
- Secure viewings faster with agents
- No impact on your credit score
Your mortgage
Notes
Staying secure when looking for property
Ensure you're up to date with our latest advice on how to avoid fraud or scams when looking for property online.
Visit our security centre to find out moreDisclaimer - Property reference 4735bea2-73f5-4d55-b4b8-1377714f8117. The information displayed about this property comprises a property advertisement. Rightmove.co.uk makes no warranty as to the accuracy or completeness of the advertisement or any linked or associated information, and Rightmove has no control over the content. This property advertisement does not constitute property particulars. The information is provided and maintained by Carroll Estate Agents Ltd, Haywards Heath. Please contact the selling agent or developer directly to obtain any information which may be available under the terms of The Energy Performance of Buildings (Certificates and Inspections) (England and Wales) Regulations 2007 or the Home Report if in relation to a residential property in Scotland.
*This is the average speed from the provider with the fastest broadband package available at this postcode. The average speed displayed is based on the download speeds of at least 50% of customers at peak time (8pm to 10pm). Fibre/cable services at the postcode are subject to availability and may differ between properties within a postcode. Speeds can be affected by a range of technical and environmental factors. The speed at the property may be lower than that listed above. You can check the estimated speed and confirm availability to a property prior to purchasing on the broadband provider's website. Providers may increase charges. The information is provided and maintained by Decision Technologies Limited. **This is indicative only and based on a 2-person household with multiple devices and simultaneous usage. Broadband performance is affected by multiple factors including number of occupants and devices, simultaneous usage, router range etc. For more information speak to your broadband provider.
Map data ©OpenStreetMap contributors.




