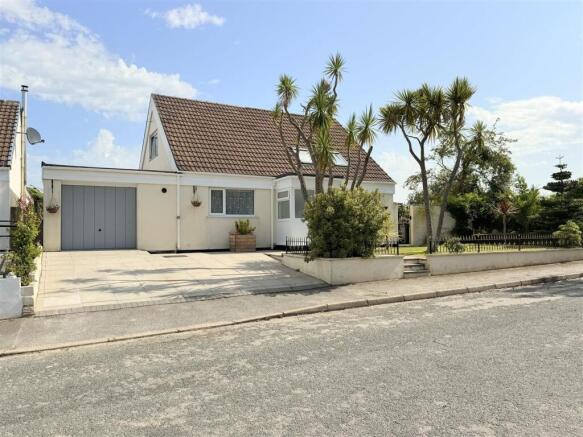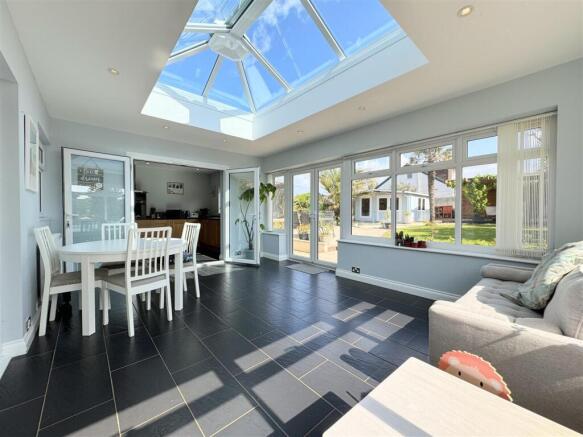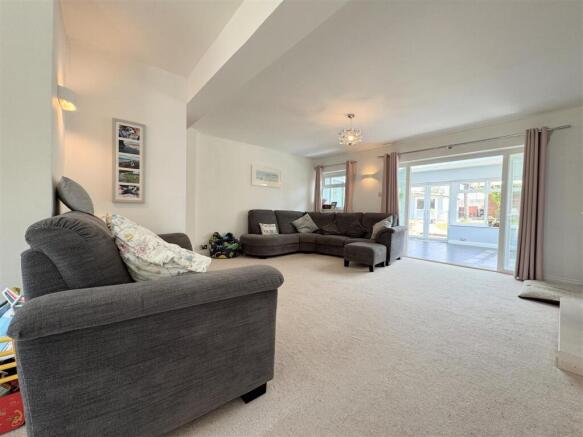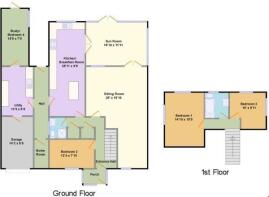Quintrell Gardens, Quintrell Downs, Newquay

- PROPERTY TYPE
Detached
- BEDROOMS
4
- BATHROOMS
2
- SIZE
Ask agent
- TENUREDescribes how you own a property. There are different types of tenure - freehold, leasehold, and commonhold.Read more about tenure in our glossary page.
Freehold
Key features
- THREE/FOUR BEDROOM FAMILY HOME
- EXCEPTIONALLY SPACIOUS, FLEXIBLE ACCOMMODATION
- INTEGRAL GARAGE AND AMPLE DRIVEWAY PARKING
- INCREDIBLE FAMILY FRIENDLY GARDENS
- VERSATILE LIVING AREAS
- ANNEXE POTENTIAL SUBJECT TO PP AND BUILDING REGULATIONS
- SUMMER HOUSE
Description
Positioned at the end of a peaceful cul-de-sac on a substantial plot, this outstanding four-bedroom detached home offers beautifully landscaped, well-established gardens, versatile accommodation, and driveway parking. Meticulously maintained and presented to an exceptional standard throughout, it’s a rare find in the sought-after village of Quintrell Downs.
The location is ideal, with convenient village amenities including a Spar shop and three welcoming pubs. Just minutes away, the ever-growing Duchy development of Nansledan is fast becoming a vibrant hub, home to artisan cafés, independent shops, and a growing number of retail outlets. With further development underway, Nansledan is set to become a premier destination for shopping and socialising.
Families will appreciate the proximity to Nansledan Primary School, with Treviglas Academy just two miles away. The nearby coastal town of Newquay—recently named one of the UK’s most desirable places to live—offers a lifestyle many dream of, with miles of sandy beaches, world-class surf, safe rock pools, and tranquil waters ideal for paddleboarding. The town is also home to a fantastic selection of cafés, restaurants, bars, and shops.
The property itself enjoys a tranquil setting next to open fields where horses graze, creating a picturesque and private backdrop. The spacious interior begins with an entrance porch leading into a bright, welcoming L-shaped hallway with useful under-stairs storage. The main lounge is a substantial family space, complete with a feature fireplace and a large front-facing window. The current owners have created a play area at one end, perfect for those with young children!
To the rear, the high-spec solid oak kitchen offers an impressive range of units, twin ovens, an electric hob, and an integrated dishwasher. A central island provides casual dining or a handy breakfast spot. Adjoining the kitchen is a gorgeous orangery, currently used as a dining area which opens directly onto the garden—perfect for entertaining or relaxing and creating a seamless indoor-outdoor flow. On the opposite side of the home, you'll find a ground-floor double bedroom, a stylishly tiled shower room, a boiler room, and an incredibly generous utility room with access to the integral garage. A flexible additional room—ideal as a bedroom, study, or second living space with doors to the rear offers versatility for families or those looking to create an annexe. (subject to planning and building regulations.)
Upstairs, two further double bedrooms enjoy dual-aspect windows, one with open views across neighbouring fields. A modern family bathroom features a ‘P’-shaped bath with overhead shower, and the principal bedroom includes convenient eaves storage.
The property benefits from LPG central heating via a Worcester combi boiler with Bosch Smart controls, and UPVC double glazing throughout.
Externally, the rear garden is a true highlight—beautifully designed and lovingly maintained, featuring mature planting, palms, a summerhouse, a generous lawn, a patio, a pond, and a decked seating area with a pergola. At the front, there's ample driveway parking and a neat, low-maintenance garden.
In summary, this exceptional home combines generous living space, flexibility, beautifully landscaped gardens, and an enviable end-of-cul-de-sac position in one of the area’s most desirable villages. With scope for multi-generational living and a location that balances peaceful living with easy access to Newquay’s coast and conveniences, it offers a truly special lifestyle opportunity. Offered with no onward chain.
Hallway - 4.39m x 2.87m (14'5 x 9'5) - .
Lounge - 8.53m x 5.13m (28'0 x 16'10) - .
Shower Room - 2.39m x 1.63m (7'10 x 5'4) - .
Kitchen Diner - 7.90m x 2.97m (25'11 x 9'9) - .
Utility Room - 4.09m x 2.64m (13'5 x 8'8) - .
Study/Second Lounge/Bedroom - 4.78m x 2.26m (15'8 x 7'5) - .
Orangery - 5.13m x 3.63m (16'10 x 11'11) - .
Garage - 4.32m x 2.64m (14'2 x 8'8) - .
Bedroom Ground Floor - 3.76m x 2.39m (12'4 x 7'10) - .
Bedroom 1 - 4.52m x 3.28m (14'10 x 10'9) - .
Bedroom - 3.05m x 3.02m (10'0 x 9'11) - .
Bathroom - 2.57m x 1.96m (8'5 x 6'5) - .
Brochures
Quintrell Gardens, Quintrell Downs, NewquayEPCBrochure- COUNCIL TAXA payment made to your local authority in order to pay for local services like schools, libraries, and refuse collection. The amount you pay depends on the value of the property.Read more about council Tax in our glossary page.
- Band: D
- PARKINGDetails of how and where vehicles can be parked, and any associated costs.Read more about parking in our glossary page.
- Garage
- GARDENA property has access to an outdoor space, which could be private or shared.
- Yes
- ACCESSIBILITYHow a property has been adapted to meet the needs of vulnerable or disabled individuals.Read more about accessibility in our glossary page.
- Ask agent
Quintrell Gardens, Quintrell Downs, Newquay
Add an important place to see how long it'd take to get there from our property listings.
__mins driving to your place
Get an instant, personalised result:
- Show sellers you’re serious
- Secure viewings faster with agents
- No impact on your credit score
Your mortgage
Notes
Staying secure when looking for property
Ensure you're up to date with our latest advice on how to avoid fraud or scams when looking for property online.
Visit our security centre to find out moreDisclaimer - Property reference 33982436. The information displayed about this property comprises a property advertisement. Rightmove.co.uk makes no warranty as to the accuracy or completeness of the advertisement or any linked or associated information, and Rightmove has no control over the content. This property advertisement does not constitute property particulars. The information is provided and maintained by Mo Move, Newquay. Please contact the selling agent or developer directly to obtain any information which may be available under the terms of The Energy Performance of Buildings (Certificates and Inspections) (England and Wales) Regulations 2007 or the Home Report if in relation to a residential property in Scotland.
*This is the average speed from the provider with the fastest broadband package available at this postcode. The average speed displayed is based on the download speeds of at least 50% of customers at peak time (8pm to 10pm). Fibre/cable services at the postcode are subject to availability and may differ between properties within a postcode. Speeds can be affected by a range of technical and environmental factors. The speed at the property may be lower than that listed above. You can check the estimated speed and confirm availability to a property prior to purchasing on the broadband provider's website. Providers may increase charges. The information is provided and maintained by Decision Technologies Limited. **This is indicative only and based on a 2-person household with multiple devices and simultaneous usage. Broadband performance is affected by multiple factors including number of occupants and devices, simultaneous usage, router range etc. For more information speak to your broadband provider.
Map data ©OpenStreetMap contributors.






