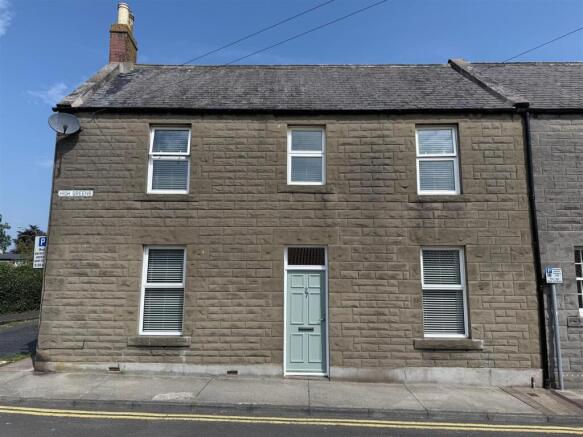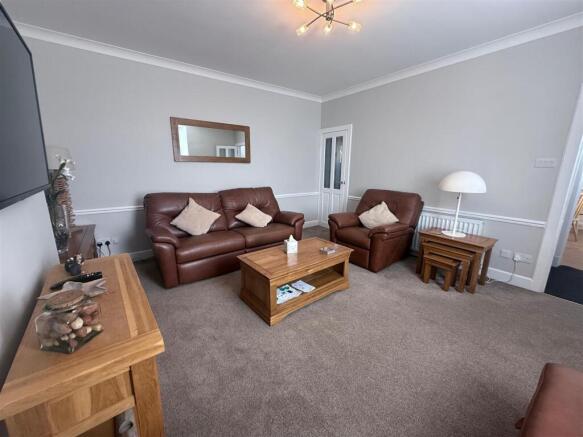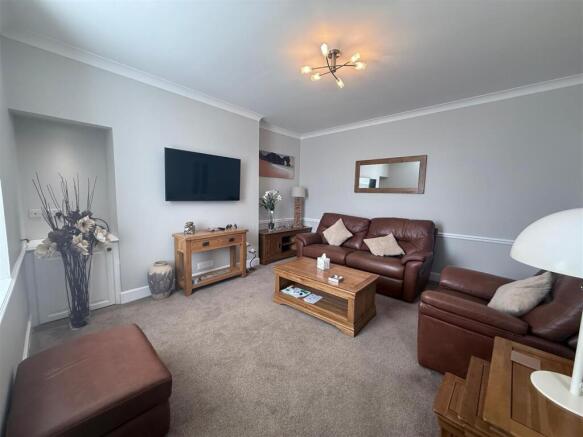High Greens, Berwick Upon Tweed

- PROPERTY TYPE
Semi-Detached
- BEDROOMS
2
- BATHROOMS
1
- SIZE
Ask agent
- TENUREDescribes how you own a property. There are different types of tenure - freehold, leasehold, and commonhold.Read more about tenure in our glossary page.
Freehold
Key features
- Vestibule
- Living Room
- Kitchen/Dining
- Utility Room
- Two Bedrooms
- Bathroom
- Double Glazing & Central Heating
- Rear Private Yard
- EPC: 67D
Description
The accommodation is light-filled and well-proportioned, beginning with a bright and welcoming living room featuring elegant coving, dado rail, and a bespoke media wall with built-in storage. A large front-facing window floods the room with natural light, and a handy under-stairs cupboard provides additional storage. Adjacent to this is a practical utility cupboard housing the central heating boiler.
To the rear lies a spacious and stylish kitchen/dining room, fitted with cream shaker-style units, wood-effect flooring, and a solid wooden worktop. Integrated appliances include an electric oven, sleek black hob with extractor, and a fridge freezer. Large windows at both ends of the room enhance the bright, airy feel, while a characterful barn-style door provides access to a private yard—perfect for outdoor dining or relaxing. The yard also benefits from a separate utility room with washing machine and tumble dryer.
On the first floor, you'll find a generously sized second bedroom with a window, radiator, and eight power points, offering flexibility as a guest room or home office. The bathroom is exceptionally spacious, featuring a full-size bath, separate shower, vanity sink with overhead light and shaving point, towel radiator, and extractor fan, with two windows providing ventilation and natural light.
This attractive home blends period charm with modern comfort and has been thoughtfully designed with everyday practicality in mind. Offering ample storage, full gas central heating, and well-lit interiors throughout, it’s a superb home ready to move into.
Vestibule - Providing access to the living room & kitchen areas. Staircase leading to the second floor.
Living Room - 3.91m x 4.37m (12'10 x 14'4 ) - This well-proportioned living room is bright and welcoming, featuring a large window that allows for plenty natural light to enter the room. Finished in a fresh, neutral palette with elegant white coving and dado rail, the space offers a modern yet homely feel.
A large radiator provides excellent heating and the room benefits from convenient access to both an under-stairs storage cupboard and boiler cupboard, adding valuable practicality. The media wall includes a mounted TV point with a fitted media unit with a storage cupboard to the side - ideal for for keeping the space tidy & organised. With a total of nine regular power sockets spaced throughout the room, there's ample provision for electronics, lighting and appliances.
Perfect space for both relaxing and entertaining, this living area is a comfortable and functional hub of the home.
Boiler Cupboard - Accessed just off the living room, this compact under-stairs cupboard serves as a practical utility space. Housing the property’s central heating boiler, the room is well-ventilated and naturally lit via a small window overlooking the rear yard. Despite its modest size, the cupboard is thoughtfully equipped with a wall-mounted radiator for temperature control and four power points, offering potential for use as a small appliance area, storage for cleaning equipment, or even a compact laundry zone. Clean, functional, and conveniently located.
Kitchen - 3.53m x 4.42m (11'7 x 14'6) - This spacious and well-lit kitchen/dining room combines functionality with modern charm. It features elegant cream shaker-style wall and floor units, providing ample storage while complementing the wood-effect flooring. A wooden worktop spans the kitchen area, housing an integrated electric oven, sleek black hob with extractor hood, and a built-in fridge freezer, creating a seamless finish.
Natural light floods in through large windows at both the front and rear, enhancing the bright and airy atmosphere. A radiator is neatly positioned beneath the front window, while the rear offers access to a private yard via a characterful barn-style door. The room is also well-equipped with 10 power points, ideal for modern appliances and flexible usage.
Bedroom 1 - 5.31m x 4.50m (17'5 x 14'9) - This spacious and well-lit double bedroom features two large front-facing windows that allow for plenty of natural light. A decorative fireplace adds charm and character, while a stylish archway leads to a walk-in area housing an inbuilt wardrobe and water heater. The room benefits from a centrally positioned radiator beneath one window and is equipped with nine power points for convenient access. Neutral décor and modern furnishings complete the room’s comfortable and functional feel.
Bedroom 2 - 2.72m x 3.58m (8'11 x 11'9) - This is a bright, front-facing room with one window and a radiator directly underneath. The room is equipped with 8 power points, offering great flexibility for layout and use. It features neutral tones throughout and has a clean, minimalistic setup with white furniture, making it a versatile space for a bedroom or home office.
Bathroom - 5.18m x 1.70m (17' x 5'7) - Spacious, well-lit bathroom with stylish patterned flooring and wainscoted walls. It includes a separate glass-enclosed shower and a full-sized bath with chrome fittings. There are two windows providing natural light, a towel radiator and a standard radiator for warmth, and a sink unit with integrated vanity storage. Additional features include an overhead light, shaving point, and an extractor fan above the shower.
Utility Room - 3.15m x 2.54m (10'4 x 8'4) - Conveniently located just off the private yard, this separate utility room provides a dedicated space for laundry tasks, keeping noise and clutter out of the main living areas. Neatly fitted and well-ventilated, it houses both a washing machine and tumble dryer, making it a practical and functional addition to the property.
Rear Yard - The property boasts a private, enclosed rear yard with attractive stone walls and durable paved flooring—perfect for low-maintenance outdoor living. A few steps lead up to a small decked area, ideal for seating or potted plants. The space also includes convenient access to a separate utility room, which houses both a washing machine and tumble dryer, keeping laundry tasks neatly tucked away from the main living areas.
General Information - Full gas central heating.
Newly Ideal Boiler Installed 2024
All fitted floor coverings are included in the sale.
All mains services are included.
Tenure-Freehold.
EPC: 67D
Council Tax Band A
Agency Details - OFFICE OPENING HOURS
Monday - Friday 9.00 am - 5.00 pm
Saturday 9.00 am - 12.00 pm
Saturday Viewings 12.00pm - 1.00pm
FIXTURES & FITTINGS
Items described in these particulars are included in the sale, all other items are specifically excluded.
All heating systems and their appliances are untested.
This brochure including photography was prepared in accordance with the sellers’ instructions.
Brochures
High Greens, Berwick Upon TweedBrochure- COUNCIL TAXA payment made to your local authority in order to pay for local services like schools, libraries, and refuse collection. The amount you pay depends on the value of the property.Read more about council Tax in our glossary page.
- Ask agent
- PARKINGDetails of how and where vehicles can be parked, and any associated costs.Read more about parking in our glossary page.
- Ask agent
- GARDENA property has access to an outdoor space, which could be private or shared.
- Yes
- ACCESSIBILITYHow a property has been adapted to meet the needs of vulnerable or disabled individuals.Read more about accessibility in our glossary page.
- Ask agent
High Greens, Berwick Upon Tweed
Add an important place to see how long it'd take to get there from our property listings.
__mins driving to your place
Get an instant, personalised result:
- Show sellers you’re serious
- Secure viewings faster with agents
- No impact on your credit score



Your mortgage
Notes
Staying secure when looking for property
Ensure you're up to date with our latest advice on how to avoid fraud or scams when looking for property online.
Visit our security centre to find out moreDisclaimer - Property reference 33982782. The information displayed about this property comprises a property advertisement. Rightmove.co.uk makes no warranty as to the accuracy or completeness of the advertisement or any linked or associated information, and Rightmove has no control over the content. This property advertisement does not constitute property particulars. The information is provided and maintained by Aitchisons Property Centre, BERWICK-UPON-TWEED. Please contact the selling agent or developer directly to obtain any information which may be available under the terms of The Energy Performance of Buildings (Certificates and Inspections) (England and Wales) Regulations 2007 or the Home Report if in relation to a residential property in Scotland.
*This is the average speed from the provider with the fastest broadband package available at this postcode. The average speed displayed is based on the download speeds of at least 50% of customers at peak time (8pm to 10pm). Fibre/cable services at the postcode are subject to availability and may differ between properties within a postcode. Speeds can be affected by a range of technical and environmental factors. The speed at the property may be lower than that listed above. You can check the estimated speed and confirm availability to a property prior to purchasing on the broadband provider's website. Providers may increase charges. The information is provided and maintained by Decision Technologies Limited. **This is indicative only and based on a 2-person household with multiple devices and simultaneous usage. Broadband performance is affected by multiple factors including number of occupants and devices, simultaneous usage, router range etc. For more information speak to your broadband provider.
Map data ©OpenStreetMap contributors.



