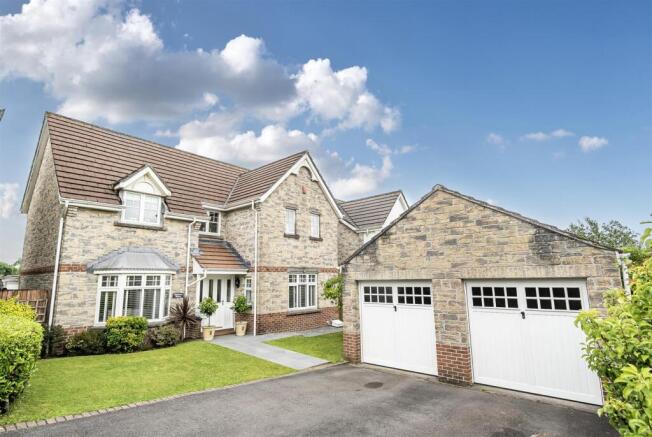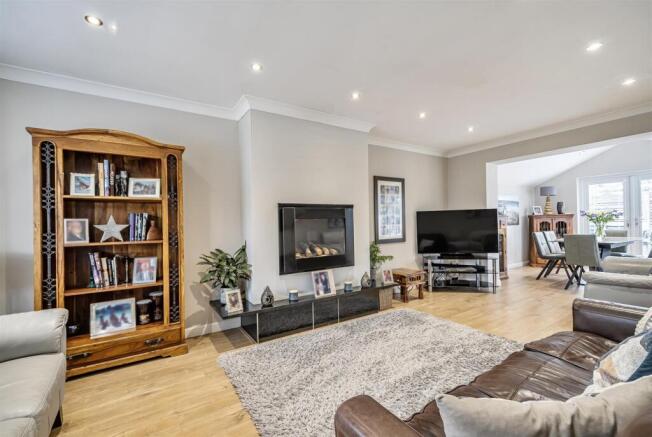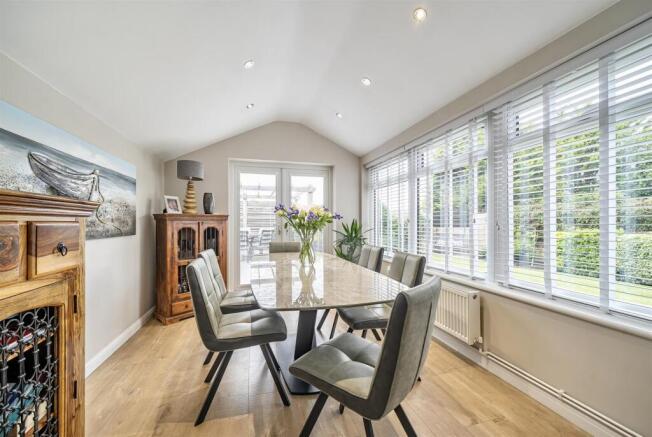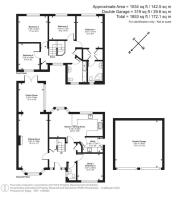
Morley Drive, Crapstone

- PROPERTY TYPE
Detached
- BEDROOMS
4
- BATHROOMS
2
- SIZE
1,534 sq ft
143 sq m
- TENUREDescribes how you own a property. There are different types of tenure - freehold, leasehold, and commonhold.Read more about tenure in our glossary page.
Freehold
Key features
- Well-rounded Detached House
- 4 Double Bedrooms (One En-suite)
- Bright and Versatile Living Space
- Beautifully Finished and Presented
- Double Garage and Large Drive
- South-facing Landscaped Garden
- Edge of Dartmoor National Park
- Close to Tavistock and Plymouth
- Freehold
- Council Tax Band: F
Description
Situation - This property is situated towards the end of a quiet and well-respected cul-de-sac on the edge of the village of Crapstone, facing south at the rear, with an open aspect beyond the garden over a neighbouring play park. Open moorland is accessible within half a mile, offering extensive opportunities for those interested in walking, riding or cycling directly from the doorstep, or with active families or energetic pets.
Crapstone is within easy reach of Yelverton (1.5 miles) and the thriving town of Tavistock (6 miles), and within commutable distance of Plymouth (10.5 miles), including the catchment of Derriford Hospital (7 miles) and the city's schooling options. Nearby Yelverton provides an excellent range of day-to-day amenities including a mini-supermarket, butchers, delicatessen, cafe and pharmacy, whilst the village also has a GP Surgery, Texaco fuel station, Post Office and Veterinary Surgery. For sports enthusiasts, there are golf, cricket, tennis and bowling clubs.
Description - This extremely comfortable and well-rounded property has been a cherished home to our clients for 20 years, during which time it has been extremely well maintained and continually improved, which should give any purchaser excellent peace of mind.
Notable improvements in recent years include a superb family room extension, new boiler, fully modernised bathroom suites and the creation of a paved sun terrace in the garden. The interior benefits from wonderful natural light, and is finished and presented in superb condition, offering versatile living space which should appeal to young and growing families as well as those downsizing or seeking a high-quality yet low-maintenance home.
Complementing the house externally is a pretty, landscaped south-facing garden, plus a large driveway and a detached double garage, making this a very appealing and well-balanced home suitable for a variety of lifestyles and requirements.
Accommodation - The living accommodation can be briefly summarised as follows: an entrance hallway; the principal sitting room, which is centred around an inset gas fireplace; the impressive, dual-aspect family room extension, which has patio doors to the sun terrace and could serve as a dining room, hobbies room, home office or games room; the kitchen/dining room, with a bay window overlooking the rear garden; an adjacent utility room; a study or fifth bedroom, which could also serve as a snug, play room or dining room; a cloakroom; four first-floor double bedrooms, of which three have an open view over the neighbouring play park and the master is served by a walk-through dressing area, with extensive fitted wardrobes, and a tasteful, contemporary en-suite shower room, and; the stylish, modern family bathroom.
The kitchen is equipped with a very good range of units with black granite worktops incorporating a Cooke and Lewis 1.5-bowl composite sink and drainer. Appliances include a built-in Baumatic microwave and a Belling range cooker with a 7-ring gas-fired hob, double oven and grill, and a Stoves extractor hood.
Outside - To the front of the house is a tarmac driveway, which provides space for up to four vehicles, plus a detached double garage with power, lighting and pitched overhead storage, and a well-kept front garden. There is access around the house to the rear garden, which is level, south-facing and principally laid to lawn with colourful shrub borders. Outside the extension is a paved sun terrace beneath a timber pergola with outside lighting, perfect for entertaining, relaxation or recreation.
Services - All mains-supplied services. Gas-fired central heating. Ultrafast broadband is available. Limited mobile/data services are available via all four major providers (source: Ofcom's online service checker). Please note that the agents have neither inspected nor tested these services.
Viewings And Directions - Viewings are strictly by prior appointment with the vendors' agents, Stags. The what3words reference is ///kilt.crows.skyrocket. For detailed directions, please contact the office.
Brochures
Morley Drive, Crapstone- COUNCIL TAXA payment made to your local authority in order to pay for local services like schools, libraries, and refuse collection. The amount you pay depends on the value of the property.Read more about council Tax in our glossary page.
- Band: F
- PARKINGDetails of how and where vehicles can be parked, and any associated costs.Read more about parking in our glossary page.
- Yes
- GARDENA property has access to an outdoor space, which could be private or shared.
- Yes
- ACCESSIBILITYHow a property has been adapted to meet the needs of vulnerable or disabled individuals.Read more about accessibility in our glossary page.
- Ask agent
Morley Drive, Crapstone
Add an important place to see how long it'd take to get there from our property listings.
__mins driving to your place
Get an instant, personalised result:
- Show sellers you’re serious
- Secure viewings faster with agents
- No impact on your credit score
Your mortgage
Notes
Staying secure when looking for property
Ensure you're up to date with our latest advice on how to avoid fraud or scams when looking for property online.
Visit our security centre to find out moreDisclaimer - Property reference 33981709. The information displayed about this property comprises a property advertisement. Rightmove.co.uk makes no warranty as to the accuracy or completeness of the advertisement or any linked or associated information, and Rightmove has no control over the content. This property advertisement does not constitute property particulars. The information is provided and maintained by Stags, Tavistock. Please contact the selling agent or developer directly to obtain any information which may be available under the terms of The Energy Performance of Buildings (Certificates and Inspections) (England and Wales) Regulations 2007 or the Home Report if in relation to a residential property in Scotland.
*This is the average speed from the provider with the fastest broadband package available at this postcode. The average speed displayed is based on the download speeds of at least 50% of customers at peak time (8pm to 10pm). Fibre/cable services at the postcode are subject to availability and may differ between properties within a postcode. Speeds can be affected by a range of technical and environmental factors. The speed at the property may be lower than that listed above. You can check the estimated speed and confirm availability to a property prior to purchasing on the broadband provider's website. Providers may increase charges. The information is provided and maintained by Decision Technologies Limited. **This is indicative only and based on a 2-person household with multiple devices and simultaneous usage. Broadband performance is affected by multiple factors including number of occupants and devices, simultaneous usage, router range etc. For more information speak to your broadband provider.
Map data ©OpenStreetMap contributors.







