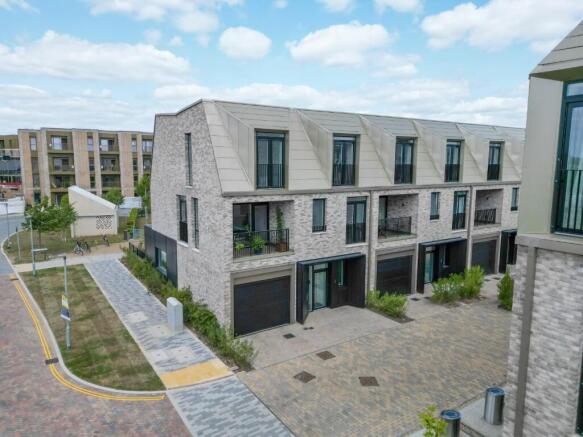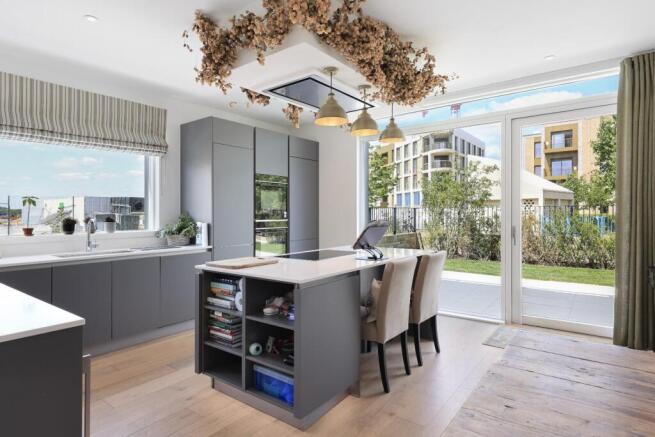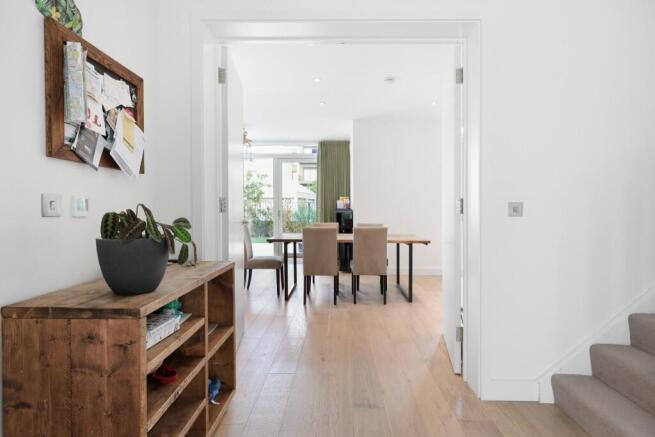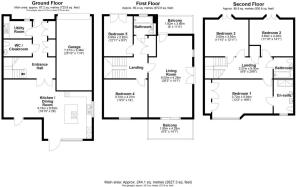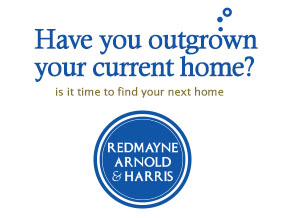
Gildenhowe, Eddington

- PROPERTY TYPE
End of Terrace
- BEDROOMS
5
- BATHROOMS
3
- SIZE
2,627 sq ft
244 sq m
- TENUREDescribes how you own a property. There are different types of tenure - freehold, leasehold, and commonhold.Read more about tenure in our glossary page.
Freehold
Key features
- 2627 sqft / 244 sqm
- A-rated end of terrace house built in 2024
- Underfloor heating throughout
- Fibre to property
- EPC rating – A / 97
- Private garden and 2 first-floor balconies
- Solar PV Panels
- NHBC (9 years remaining)
- 5 double bedrooms, 2 reception, 3 bathrooms
- Garage & driveway parking, Electric vehicle (EV) charger
Description
An exceptional house in Eddington combining striking architecture, a high-quality finish, sustainably considered features and an energy efficiency rating of A.
This end of terrace house forms part of an attractive terrace of similar homes with large, safe and well-maintained communal gardens incorporating a children’s play area to the rear.
Contemporary accommodation is spread over three expansive floors, which offer flexibility, connectivity to the outside and a high degree of natural light. There is underfloor heating throughout and front and rear balconies to the first-floor level.
The ground floor level comprises a bright and spacious reception hall with large, concealed storage cupboards, a utility room, cloakroom/WC and an extensive L-shaped open plan kitchen/dining/family room with access to and complete views of the garden through floor to ceiling glazing. A stylish kitchen provides a matching range of units and drawers finished in matt grey, attractive quartz working surfaces with matching upturns and a full range of integrated appliances. A large central island with an induction hob and ceiling extraction provides additional storage and an informal seating space.
The first-floor level provides a landing area with a concealed storage cupboard leading to a family bathroom suite, two spacious double bedrooms and a stunning triple aspect living room with a sheltered balcony to the front aspect and an open balcony to the back overlooking the rear garden.
The second-floor landing leads to a second family bathroom, two double bedrooms with bay windows and an impressive full-width principal bedroom suite, which has an ensuite shower room with twin basins.
Outside, the property is approached via a landscaped paved area providing a parking space and access to the garage.
The garage has a full-width electronically operated power door, power and lighting.
The rear garden is enclosed by attractive wrought-iron railings and a matching gate. This well designed and landscaped space provides a generous tiled terrace, ideal for outside dining and lawn. Gated access leads to a pathway and entrance to communal grounds.
Location - Eddington is a growing neighbourhood with a flourishing community designed for twenty-first century living, close to Cambridge. It offers a hotel, a cocktail bar, two restaurants, a rooftop terrace/bar, hairdressers, a coffee shop, bakery and patisserie, organic food store, gym, beauty salon, a Sainsburys supermarket, Argos and a bike shop.
The University of Cambridge Primary School in Eddington is Ofsted rated as ‘outstanding’ as is Impington village College for which Eddington is within the catchment area for.
The A14 and M11 junctions are within a few minutes drive away. Cambridge North Station is 4.6 miles away, Cambridge Station is 4 miles away and the city centre is just over 3 miles.
Tenure - Freehold
Services - Main services connected include: water, electricity and mains drainage.
There is a mains heating community scheme (Core energy gas supplied from a central Eddington unit).
Statutory Authorities - South Cambridgeshire District Council.
Council Tax Band - G
Fixtures And Fittings - Unless specifically mentioned in these particulars, all fixtures and fittings are expressly excluded from the sale of the freehold interest.
Viewing - Strictly by appointment through the vendor’s sole agents, Redmayne Arnold and Harris.
Brochures
Gildenhowe, EddingtonProperty InformationBrochure- COUNCIL TAXA payment made to your local authority in order to pay for local services like schools, libraries, and refuse collection. The amount you pay depends on the value of the property.Read more about council Tax in our glossary page.
- Band: G
- PARKINGDetails of how and where vehicles can be parked, and any associated costs.Read more about parking in our glossary page.
- Garage,EV charging
- GARDENA property has access to an outdoor space, which could be private or shared.
- Yes
- ACCESSIBILITYHow a property has been adapted to meet the needs of vulnerable or disabled individuals.Read more about accessibility in our glossary page.
- Ask agent
Gildenhowe, Eddington
Add an important place to see how long it'd take to get there from our property listings.
__mins driving to your place
Get an instant, personalised result:
- Show sellers you’re serious
- Secure viewings faster with agents
- No impact on your credit score



Your mortgage
Notes
Staying secure when looking for property
Ensure you're up to date with our latest advice on how to avoid fraud or scams when looking for property online.
Visit our security centre to find out moreDisclaimer - Property reference 33982923. The information displayed about this property comprises a property advertisement. Rightmove.co.uk makes no warranty as to the accuracy or completeness of the advertisement or any linked or associated information, and Rightmove has no control over the content. This property advertisement does not constitute property particulars. The information is provided and maintained by Redmayne Arnold & Harris, Cambridge. Please contact the selling agent or developer directly to obtain any information which may be available under the terms of The Energy Performance of Buildings (Certificates and Inspections) (England and Wales) Regulations 2007 or the Home Report if in relation to a residential property in Scotland.
*This is the average speed from the provider with the fastest broadband package available at this postcode. The average speed displayed is based on the download speeds of at least 50% of customers at peak time (8pm to 10pm). Fibre/cable services at the postcode are subject to availability and may differ between properties within a postcode. Speeds can be affected by a range of technical and environmental factors. The speed at the property may be lower than that listed above. You can check the estimated speed and confirm availability to a property prior to purchasing on the broadband provider's website. Providers may increase charges. The information is provided and maintained by Decision Technologies Limited. **This is indicative only and based on a 2-person household with multiple devices and simultaneous usage. Broadband performance is affected by multiple factors including number of occupants and devices, simultaneous usage, router range etc. For more information speak to your broadband provider.
Map data ©OpenStreetMap contributors.
