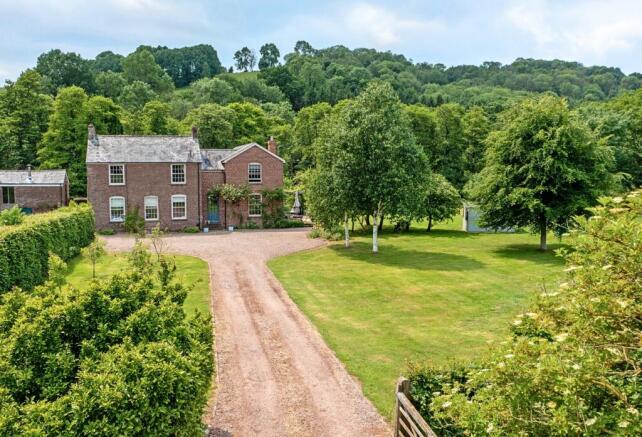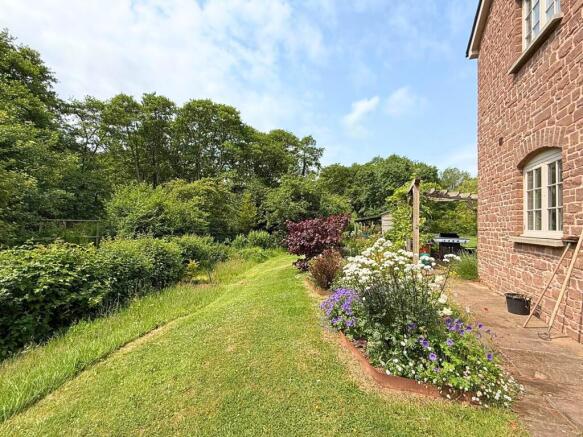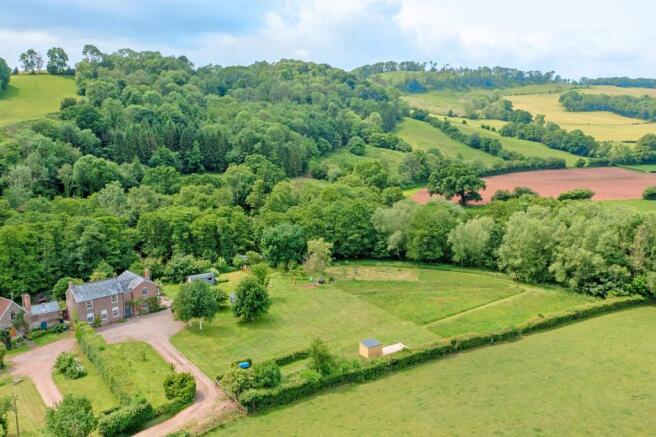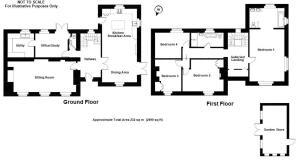Mill House, Garway, HR2

- PROPERTY TYPE
Detached
- BEDROOMS
4
- BATHROOMS
2
- SIZE
Ask agent
- TENUREDescribes how you own a property. There are different types of tenure - freehold, leasehold, and commonhold.Read more about tenure in our glossary page.
Freehold
Key features
- Superb Former Mill House
- 4 Bedrooms Detached Property
- Picturesque Setting on the Banks of the River Monnow
- Approx. 2.2 Acres of Grounds
- River Frontage with Riparian Rights
- Off-road Parking for Several Cars
- 4 Reception Rooms
Description
Garway is a short drive away with a thriving village hall, a pub and a primary school, as are Skenfrith and Monmouth with renowned state and private schools. Access to the major road networks is via nearby Monmouth and Ross-On-Wye. There are railway stations in nearby Hereford and Abergavenny.
The house is constructed in stone with inset double glazed, mainly sashed wooden windows and doors set under tiled roofs. Features include exposed beams, painted boarded ceilings, panelled and part-glazed doors, moulded skirtings and architraves, painted stone and panelled walls, flagstone, travertine, tiled and boarded floors and original fireplaces. Oil fired central heating with mainly sectional radiators throughout.
From the gravelled driveway and turning area, the main entrance is up stone steps to a part-glazed hardwood front door into:
ENTRANCE HALLWAY:: 5.38m (max) x 2.52m (17'8" x 8'3"), Staircase up to First Floor with bespoke storage cupboards under. Pair of glazed doors into:
OPEN PLAN FARMHOUSE KITCHEN/DINING AREA:: 8.98m x 4.28m (29'6" x 14'1"), Pair of part glazed external doors with glazed panel over out to end terrace and gardens. Window to front, side and back with views across the grounds. Wide, part glazed doors out to the front terrace. Bespoke "L-shaped" Onyx worktops with inset double Belfast sink with mixer taps over. A range of panelled cupboards and drawers set under. Matching bank of tall units with built in tall fridge, pantry cupboard and drawer units. Range master electric cooker. Feature cast iron fireplace with wooden surround, slate inset and hearth.
From entrance hallway door into:
SITTING ROOM:: 7.60m x 3.75m (24'11" x 12'4"), Three windows to front. Painted stone walls with feature large fireplace set at one end with timber lintel over, raised flagstone hearth and inset wood burner. Feature shelved oak displays and shelved recesses.
LOBBY:: Off entrance hallway with doors into;
CLOAK ROOM:: White low-level WC with high-cistern flush box and wall mounted wash basin.
OFFICE/STUDY:: 3.93m x 2.87m (12'11" x 9'5"), Window and pair of glazed doors out to sun terrace with attractive garden views.
UTILITY ROOM:: 3.21m x 2.90m (10'6" x 9'6"), Window to back with garden views, solid wooden work tops with inset double Belfast sink and cupboards under. Spaces for washing machine and tumble drier. Floor-standing Grant central heating boiler with ports and controls above that provides domestic hot water and a combination of underfloor and feature sectional radiators. Shelving and consumer unit at high level.
From the entrance hallway, up stairs with winders, turned newels and balustrades with tall, glazed panel to stairwell with lovely garden views to:
FIRST FLOOR GALLERIED LANDING:: With matching balustrades and newels. Set at one end are two recessed bays for potential storage. High vaulted ceilings, with exposed rafters and painted boarding. Doors into:
MAIN BEDROOM:: 4.29m x 6.47m (14'1" x 21'3"), Much larger than average bedroom with windows to front and side with attractive garden views. High vaulted ceilings with exposed rafters and painted boarding. Wide opening into:
EN-SUITE BATHROOM:: Windows to side and end with attractive garden views. White suite with panelled bath with shower taps, double vanity unit with Onyx top and two inset circular porcelain bowls with mixer taps and cupboards under. Low-level WC and wall mounted flush-box. Painted panelling to all walls up to dado height. Chrome towel radiator.
FAMILY BATHROOM:: 4.00m x 1.75m (13'1" x 5'9"), Window to back with river and garden views. White suite, with low-level WC and wall mounted flush-box, stand-alone bath with shower taps and pedestal wash basin. Double shower with glazed panel, mixer valve with rain and adjustable shower heads, ceramic tiling up to high level to three sides and splashbacks above bath and basin. Painted boarded ceiling with low voltage downlighters.
BEDROOM FOUR:: 4.14m (max) x 3.11m (13'7" x 10'2"), Double bedroom with window with views across the grounds and gardens.
BEDROOM THREE:: 3.93m x 2.88m (12'11" x 9'5"), Double bedroom with window to front with garden and countryside views. Original cast iron bedroom fireplace set into stone chimney breast. Bespoke double wardrobe with a pair of doors at low and high level.
BEDROOM TWO:: 4.92m x 3.86m (16'2" x 12'8"), Large double bedroom with window to front with garden and countryside views. Original cast iron bedroom fireplace set into stone chimney breast with adjacent oak shelved recess. Bespoke double wardrobe with a pair of doors at low and high level. Display shelf and boarding up to dado height along one wall.
OUTSIDE:: The grounds and gardens extend to approximately 2.2 acres and consist of a wooden copse alongside the river and extensive lawned areas, some of which are laid out as a natural wild meadow. The grounds benefit from summer and winter ornamental cherry orchards and established raspberry canes. A small fruit orchard comprises a mature plum tree, a quince tree and three apple trees. The property has direct river access for swimming and boating. Some parts of the grounds nearest the river have been subject to occasional flooding in the past. The gated gravelled driveway is set off a track that is untitled and shared by Garway Mill. In front of the house is an extensive gravelled parking and turning area. There is a large flagstone terrace to the side with a pagoda and barbeque area that also wraps around the corner to the terrace facing the river. There is a recently erected wooden potting shed with a part glazed front, a large wooden garden shed with a pair of doors to the front, single door to back and windows to front and side and a new double door shed.
SERVICES:: Shared bore hole water supply, mains electricity, oil fired central heating and shared sceptic tank drainage. Council Tax Band E. EPC D.
DIRECTIONS:: From Monmouth, take the A466 Hereford Road. Follow the road through Welsh Newton taking the left hand turn to Garway/Broad Oak. At the Broad Oak crossroads go straight over and go through the village of Garway and down the hill, passing the new houses on your left. Take a left turn down the lane on your left signposted Garway Church. At the bottom of the hill there is a drive between two 5 bar gates and the gated driveway to the property forks to the right near the end.
What3Words ///monument.fees.limelight.
Brochures
Particulars- COUNCIL TAXA payment made to your local authority in order to pay for local services like schools, libraries, and refuse collection. The amount you pay depends on the value of the property.Read more about council Tax in our glossary page.
- Band: E
- PARKINGDetails of how and where vehicles can be parked, and any associated costs.Read more about parking in our glossary page.
- Yes
- GARDENA property has access to an outdoor space, which could be private or shared.
- Yes
- ACCESSIBILITYHow a property has been adapted to meet the needs of vulnerable or disabled individuals.Read more about accessibility in our glossary page.
- Ask agent
Mill House, Garway, HR2
Add an important place to see how long it'd take to get there from our property listings.
__mins driving to your place
Get an instant, personalised result:
- Show sellers you’re serious
- Secure viewings faster with agents
- No impact on your credit score
Your mortgage
Notes
Staying secure when looking for property
Ensure you're up to date with our latest advice on how to avoid fraud or scams when looking for property online.
Visit our security centre to find out moreDisclaimer - Property reference ROSCO_003676. The information displayed about this property comprises a property advertisement. Rightmove.co.uk makes no warranty as to the accuracy or completeness of the advertisement or any linked or associated information, and Rightmove has no control over the content. This property advertisement does not constitute property particulars. The information is provided and maintained by Roscoe Rogers & Knight, Monmouth. Please contact the selling agent or developer directly to obtain any information which may be available under the terms of The Energy Performance of Buildings (Certificates and Inspections) (England and Wales) Regulations 2007 or the Home Report if in relation to a residential property in Scotland.
*This is the average speed from the provider with the fastest broadband package available at this postcode. The average speed displayed is based on the download speeds of at least 50% of customers at peak time (8pm to 10pm). Fibre/cable services at the postcode are subject to availability and may differ between properties within a postcode. Speeds can be affected by a range of technical and environmental factors. The speed at the property may be lower than that listed above. You can check the estimated speed and confirm availability to a property prior to purchasing on the broadband provider's website. Providers may increase charges. The information is provided and maintained by Decision Technologies Limited. **This is indicative only and based on a 2-person household with multiple devices and simultaneous usage. Broadband performance is affected by multiple factors including number of occupants and devices, simultaneous usage, router range etc. For more information speak to your broadband provider.
Map data ©OpenStreetMap contributors.




