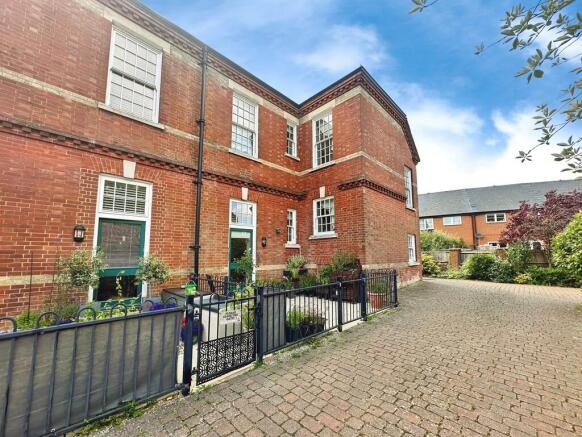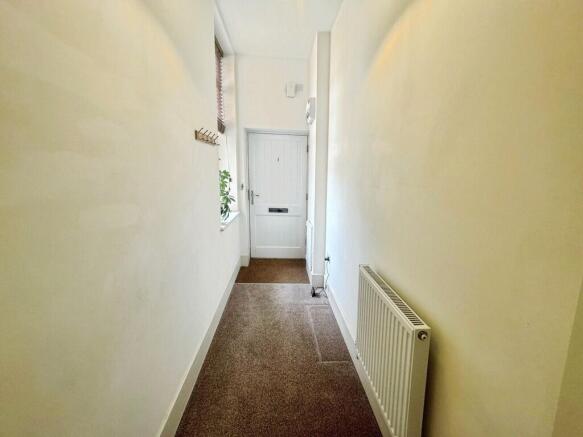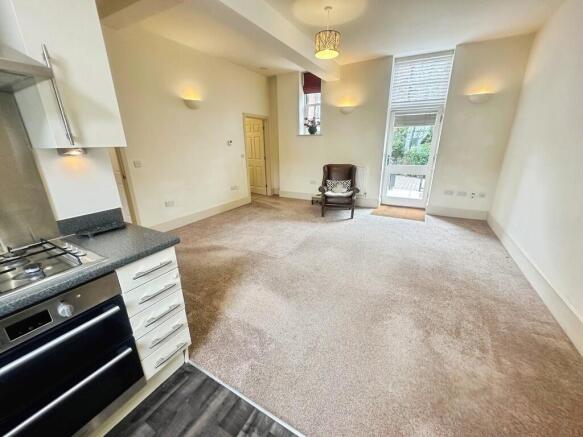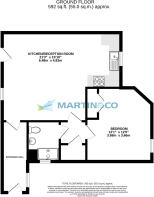
Limes Park

- PROPERTY TYPE
Ground Maisonette
- BEDROOMS
1
- BATHROOMS
1
- SIZE
Ask agent
Key features
- Ground Floor Character Conversion
- High Ceilings & Original Sash Windows
- Spacious Open-Plan Lounge/Diner
- Private Courtyard Garden
- Gas Central Heating
- Allocated Parking
- Historic Development Converted by Thomas Homes
- Re-Fitted Shower Room
Description
Tucked within a characterful development on the fringes of Basingstoke's town centre, this ground floor apartment forms part of a beautifully converted period building and offers a blend of space, style, and practicality.
Step inside to discover a light-filled open-plan living area with impressively high ceilings, tall sash windows, and direct access to a private courtyard-style garden. The fitted kitchen is neatly arranged and flows well into the dining and lounge space - ideal for hosting or relaxing.
The double bedroom is a generous size and comes complete with built-in wardrobes. A re-fitted shower room complements the property, and there's useful additional storage in the hallway.
Externally, the property enjoys a private outdoor seating area, perfect for summer evenings, and also benefits from allocated parking close to the front door.
A great combination of character and convenience - whether you're looking to get on the ladder or scale things back, this unique property could be just what you're after.
FRONT DOOR TO
ENTRANCE HALL Welcoming and well-proportioned, the hallway benefits from a side-aspect window that brings in natural light, enhancing the bright and airy feel. There's space for bookshelves or a console table, a wall-mounted radiator for warmth, and direct access to the main living area. Ideal for greeting guests with a touch of charm.
LOUNGE/KITCHEN Lounge / Dining Room
This spacious and inviting reception area is filled with natural light thanks to tall sash windows on both aspects and a glazed door leading out to the private courtyard. High ceilings add to the sense of space, while neutral tones and soft carpeting create a warm and relaxed feel. There's ample room for both dining and lounge furniture, making it a fantastic social space for relaxing or entertaining.
Kitchen
Open to the main living area, the kitchen is smartly laid out with a range of sleek wall and base units, finished with rolled-edge worktops. It features a fitted electric oven, four-ring gas hob with extractor hood, and space for a dishwasher, washing machine, and fridge/freezer. A large sash window above the sink brings in plenty of light and offers a pleasant outlook.
HALLWAY A practical link between the living space and the bedroom/shower room, this inner hallway includes a useful built-in storage cupboard - ideal for linen, cleaning supplies, or general household items. Neutrally decorated and well-lit, it helps maintain a smooth flow throughout the property.
BEDROOM A well-proportioned double bedroom featuring a tall sash window that fills the space with natural light. The room benefits from a fitted double wardrobe providing ample storage, while the neutral décor and soft carpeting create a peaceful, comfortable environment. A radiator sits below the window, and there's still plenty of space for additional furniture or a desk if required.
RE-FITTED SHOWER ROOM Smartly finished and well-lit, this modern shower room features a generous walk-in enclosure with glass screen and wall-mounted shower, ideal for ease of use. The suite includes a close-coupled WC and wall-hung wash basin, with tiled walls and wood-effect flooring adding a stylish, low-maintenance finish. A large window provides ventilation and natural light, while a tiled ledge offers practical storage space for toiletries.
OUTSIDE
COURTYARD GARDEN Accessed directly from the living area, this low-maintenance courtyard offers a charming outdoor retreat. Enclosed by decorative railings and attractively paved, it's perfect for container gardening, morning coffee, or unwinding in the sun. Surrounded by well-kept communal grounds and mature planting, the setting is peaceful and pleasantly tucked away while still being moments from the allocated parking and nearby amenities
PARKING The property benefits from one allocated parking space located conveniently close to the entrance. There are also additional visitor bays available within the development, offering easy parking for guests.
Location - Rooksdown / Limes Park Set within the heart of the Park Prewett redevelopment, Watertower Way forms part of a unique and historically rich setting. Originally serving as a military hospital for Canadian forces during the First World War, the site later became a psychiatric hospital and once again played a role during the Second World War. Decades later, the area was thoughtfully transformed by developer Thomas Homes, who converted the original hospital buildings into distinctive residential homes. This regeneration gave rise to what is now known as Limes Park - the focal point of the newly established civil parish of Rooksdown.
KEY FACTS FOR BUYERS Tenure: Leasehold
Lease Term: 999 years from 1 April 2007
Ground Rent: £0
Current Service Charge: £1396.46 per annum (subject to annual review)
EPC Rating: C (Score: 78)
Council Tax Band: B
Local Authority: Basingstoke and Deane Borough Council
Conservation Area
Watertower Way lies within the Park Prewett Conservation Area, designated in 1998 by Basingstoke & Deane Borough Council. As such, any external alterations or works to trees require prior notice or consent. Full details are set out in the Council's Conservation Area Appraisal.
Brochures
Sales Brochure- COUNCIL TAXA payment made to your local authority in order to pay for local services like schools, libraries, and refuse collection. The amount you pay depends on the value of the property.Read more about council Tax in our glossary page.
- Band: B
- PARKINGDetails of how and where vehicles can be parked, and any associated costs.Read more about parking in our glossary page.
- Allocated
- GARDENA property has access to an outdoor space, which could be private or shared.
- Yes
- ACCESSIBILITYHow a property has been adapted to meet the needs of vulnerable or disabled individuals.Read more about accessibility in our glossary page.
- Lateral living,Level access
Limes Park
Add an important place to see how long it'd take to get there from our property listings.
__mins driving to your place
Explore area BETA
Basingstoke
Get to know this area with AI-generated guides about local green spaces, transport links, restaurants and more.
Get an instant, personalised result:
- Show sellers you’re serious
- Secure viewings faster with agents
- No impact on your credit score
Your mortgage
Notes
Staying secure when looking for property
Ensure you're up to date with our latest advice on how to avoid fraud or scams when looking for property online.
Visit our security centre to find out moreDisclaimer - Property reference 100830006326. The information displayed about this property comprises a property advertisement. Rightmove.co.uk makes no warranty as to the accuracy or completeness of the advertisement or any linked or associated information, and Rightmove has no control over the content. This property advertisement does not constitute property particulars. The information is provided and maintained by Martin & Co, Basingstoke. Please contact the selling agent or developer directly to obtain any information which may be available under the terms of The Energy Performance of Buildings (Certificates and Inspections) (England and Wales) Regulations 2007 or the Home Report if in relation to a residential property in Scotland.
*This is the average speed from the provider with the fastest broadband package available at this postcode. The average speed displayed is based on the download speeds of at least 50% of customers at peak time (8pm to 10pm). Fibre/cable services at the postcode are subject to availability and may differ between properties within a postcode. Speeds can be affected by a range of technical and environmental factors. The speed at the property may be lower than that listed above. You can check the estimated speed and confirm availability to a property prior to purchasing on the broadband provider's website. Providers may increase charges. The information is provided and maintained by Decision Technologies Limited. **This is indicative only and based on a 2-person household with multiple devices and simultaneous usage. Broadband performance is affected by multiple factors including number of occupants and devices, simultaneous usage, router range etc. For more information speak to your broadband provider.
Map data ©OpenStreetMap contributors.








