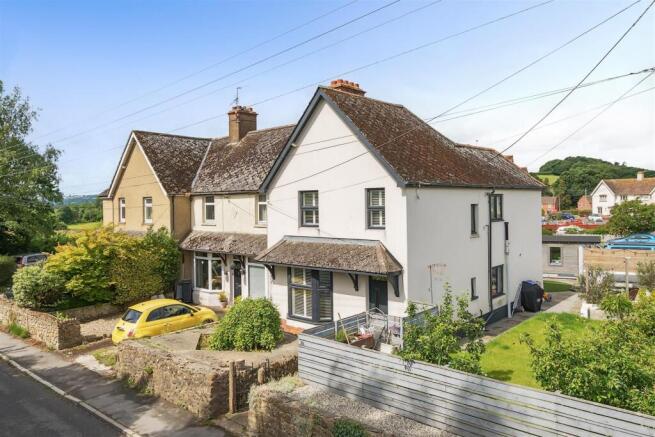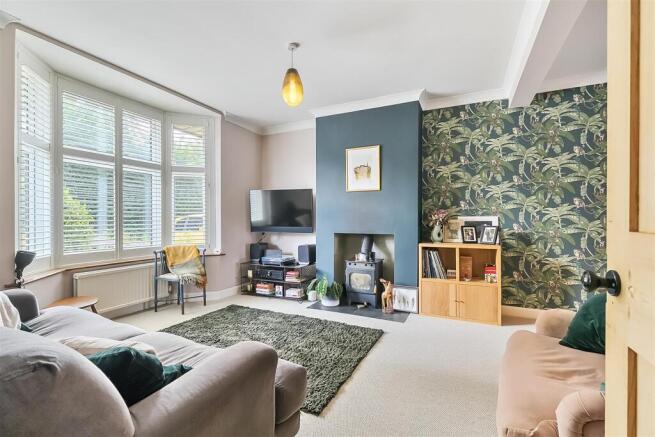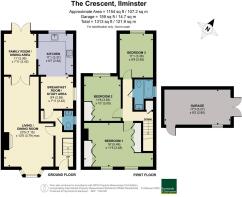
The Crescent, Ilminster

- PROPERTY TYPE
End of Terrace
- BEDROOMS
3
- BATHROOMS
1
- SIZE
Ask agent
- TENUREDescribes how you own a property. There are different types of tenure - freehold, leasehold, and commonhold.Read more about tenure in our glossary page.
Freehold
Key features
- Older-style end of terrace house
- Three double bedrooms
- Much improved by current owner
- Corner plot position
- Timber garage / outbuilding and driveway parking
- Beautifully landscaped garden
Description
The Property - Having been much improved by the current owner, this stylish and well-laid out home is perfect for modern family living. The extended living spaces provide a good level of flexibility of uses, whether you need to work from home or love entertaining. The surprisingly spacious layout allows for three double bedrooms as well as a bright and cheery upstairs bathroom. Located just a short walk from all the town centre facilities as well as the local countryside it has a great deal to offer.
Accommodation - The property features modern grey double glazing, and a stylish front door opens into a classic hallway with practical LVT wood-effect flooring. A convenient downstairs WC includes a contemporary suite, enhanced by fashionable wall panelling.
The generous L-shaped living room offers flexible space—ideal for a large dining table, home office setup, or a play area for younger children. A wood-burning stove creates a cosy focal point and complements the gas central heating during colder months. The bay window captures the morning sunlight and includes chic shutters for added privacy.
Double doors lead into a versatile dining or family room, which opens directly onto the rear garden and connects to the sleek fitted kitchen. The adjoining breakfast/study area adds functionality. The kitchen is well-equipped with a mix of neutral matt and limewashed grey cabinetry, accented by stylish metro tile splashbacks. It includes an integrated dishwasher and designated spaces for a gas range cooker, washing machine, and American-style fridge/freezer.
Upstairs, original stripped period doors add character, while all three double bedrooms have distinct styling. The main bedroom spans the front of the house and boasts a superb range of fitted wardrobes, elegant window shutters, and an eye-catching oak herringbone floor.
The family bathroom is thoughtfully designed to maximise space and includes a modern suite with a shower over the bath, a glass screen, a WC, and a vanity basin.
Outside - The enhancements continue outdoors, where careful planning has created a series of practical and visually appealing spaces for everyday living. By incorporating the side garden and using sleepers to form a retaining wall, a generous, level lawned area has been established—screened from the street by mature evergreen hedging, horizontal timber fencing and apple trees. This leads to a beautifully landscaped area designed for both entertaining and relaxation, bordered by rendered raised beds planted with mature olive trees.
A combination of grey stone chippings, paving, well-designed patio, and circular artificial lawns offers low-maintenance appeal. A curved raised bed with established shrubs adds further interest and structure to the garden, with outside lighting perfect for those long summer evenings.
The timber garage/outbuilding, which benefits from connected power, is accessible from the garden and is complemented by an additional driveway parking area in front.
Situation - A walk of less than a mile down the hill takes you into town, whilst the pedestrian pavement to the south takes you down to the hamlet of Dowlish Ford and to the countryside beyond. The doctors’ surgeries are located not far away along Canal Way, and there is good access for dog walking via local footpaths and the Chard – Ilminster cycle path. The town's Primary School sites are within walking distance, as is the recreation ground.
In the heart of the pretty town centre, the local stores are mostly centred around the market square and 15th century Minster church. There is almost everything you need from an excellent butchers and delicatessen, cheese and dairy shop, homewares and antiques stores, clothes boutiques and gift shops. The town is also well served by a town-centre Tesco store with ample free parking just a short walk from the town centre. Alongside the supermarket is a bowls club and tennis club. Ilminster Arts centre is a vibrant arts venue with licensed cafe. There are plenty of other places to eat and drink including pubs, cafes and takeaways.
The town has several hairdressers / beauty salons and a dental surgery. Ilminster is arguably one of South-Somerset's prettiest market towns and benefits from superb road links via the A303 and A358.
Directions - What3words//////snuck.suiting.held
Services - Mains electricity, water, drainage and gas are connected.
Ultrafast broadband is available. Mobile signal indoors could be limited from some providers and you may find it easier to use Wifi calling, however you are most likely to receive a voice signal from O2. Mobile signal outdoors is likely from all four major networks.
Material Information - Somerset Council Tax Band C
Brochures
The Crescent, Ilminster- COUNCIL TAXA payment made to your local authority in order to pay for local services like schools, libraries, and refuse collection. The amount you pay depends on the value of the property.Read more about council Tax in our glossary page.
- Band: C
- PARKINGDetails of how and where vehicles can be parked, and any associated costs.Read more about parking in our glossary page.
- Garage,Driveway
- GARDENA property has access to an outdoor space, which could be private or shared.
- Yes
- ACCESSIBILITYHow a property has been adapted to meet the needs of vulnerable or disabled individuals.Read more about accessibility in our glossary page.
- Ask agent
The Crescent, Ilminster
Add an important place to see how long it'd take to get there from our property listings.
__mins driving to your place
Get an instant, personalised result:
- Show sellers you’re serious
- Secure viewings faster with agents
- No impact on your credit score
Your mortgage
Notes
Staying secure when looking for property
Ensure you're up to date with our latest advice on how to avoid fraud or scams when looking for property online.
Visit our security centre to find out moreDisclaimer - Property reference 33983177. The information displayed about this property comprises a property advertisement. Rightmove.co.uk makes no warranty as to the accuracy or completeness of the advertisement or any linked or associated information, and Rightmove has no control over the content. This property advertisement does not constitute property particulars. The information is provided and maintained by Symonds & Sampson, Ilminster. Please contact the selling agent or developer directly to obtain any information which may be available under the terms of The Energy Performance of Buildings (Certificates and Inspections) (England and Wales) Regulations 2007 or the Home Report if in relation to a residential property in Scotland.
*This is the average speed from the provider with the fastest broadband package available at this postcode. The average speed displayed is based on the download speeds of at least 50% of customers at peak time (8pm to 10pm). Fibre/cable services at the postcode are subject to availability and may differ between properties within a postcode. Speeds can be affected by a range of technical and environmental factors. The speed at the property may be lower than that listed above. You can check the estimated speed and confirm availability to a property prior to purchasing on the broadband provider's website. Providers may increase charges. The information is provided and maintained by Decision Technologies Limited. **This is indicative only and based on a 2-person household with multiple devices and simultaneous usage. Broadband performance is affected by multiple factors including number of occupants and devices, simultaneous usage, router range etc. For more information speak to your broadband provider.
Map data ©OpenStreetMap contributors.









