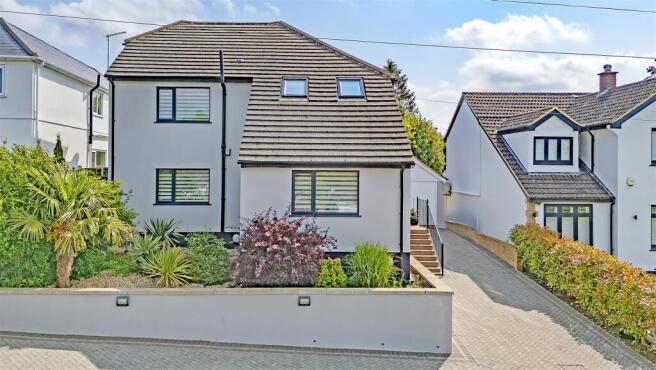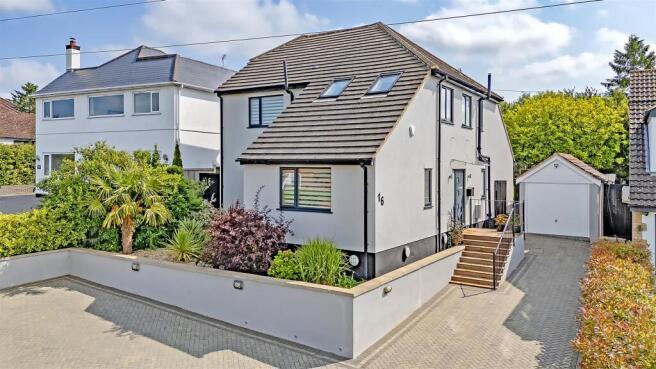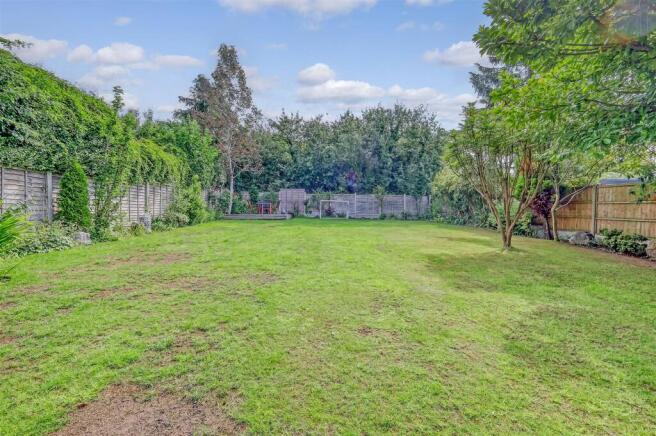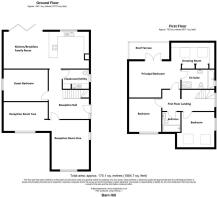Barn Hill, Roydon

- PROPERTY TYPE
Detached
- BEDROOMS
4
- BATHROOMS
2
- SIZE
Ask agent
- TENUREDescribes how you own a property. There are different types of tenure - freehold, leasehold, and commonhold.Read more about tenure in our glossary page.
Freehold
Description
The property is set on a quiet, private road in a semi-rural location and offers an incoming buyer a superb ready-made home.
The Property - Measuring just over 187 sq. m (2013 sq.ft.) the internal living space spans two floors; the superb full width kitchen/breakfast/family room designed primarily to take advantage of the private, unoverlooked garden to the rear. The versatile accommodation also provides ground floor bedroom accommodation and a stunning principal bedroom suite on the first floor, with a dressing room, en-suite facilities and a generous roof terrace.
There is ample driveway parking to the front of the house for several vehicles.
The convenience and supreme comfort of modern day living is incorporated everywhere in this property and the interior layout suits family living perfectly. The house has the ability to also perform wonderfully in its duties as a fabulous entertaining space.
High quality materials feature throughout such as engineered oak floors, oak doors and a quality kitchen with granite countertops and integrated appliances. An efficient air source heat pump provides heating to radiators and domestic hot water.
The entrance, positioned at the side of the house, leads into a bright reception hall with a staircase ascending to the first floor.
To one side of the hall and to the front, there are two generous, open plan reception rooms. Versatility is the key here as their uses can very much depend on a buyer’s needs.
A generous double, ground floor bedroom can be found just off the hall, ideal for guests.
The hall is part open-plan to the stylish and impressive kitchen/dining/family room. Bi-folding doors open to a large full width terrace, a quiet and secluded spot, perfect for summer lunches.
The kitchen is fitted with a comprehensive range of high-gloss wall and base cabinets, complemented by granite work surfaces and matching up-risers, giving a clean modern aesthetic whilst serving the practical needs of day-to-day family life. This room has great visual appeal, set right across the full width of the house, making it an ideal space for family dining as well as more formal gatherings. There is an integrated dish washer, built-in ‘AEG’ cooker/grill and microwave, matching induction hob and space for an American style fridge/freezer to remain. A large breakfast bar with granite overhang seats three people with ease, a great space for informal dining or a quick lunch.
The family/dining area has wide bi-folding doors out to the garden. There is plenty of space for table and chairs and comfortable seating.
A spacious utility room with appliances incorporating the guest cloakroom/w.c. can also be found on the ground floor.
The first floor comprises of three generous bedrooms and a family bathroom.
The stunning principal suite has an en-suite bathroom and separate dressing room with shelving and hanging rails. The bedroom area has wide double doors opening onto a stunning private roof terrace with glass balustrades, overlooking the peaceful gardens.
Bedrooms two and three are both doubles and are served by the family bathroom.
Accommodation -
Reception Hall -
Reception Room One - 4.86m x 3.64m (15'11" x 11'11") -
Reception Room Two - 4.36m x 2.88m (14'3" x 9'5") -
Bedroom Four - 4.33m x 2.88m (14'2" x 9'5") -
Guest Cloakroom/Utility Room -
Superb Kitching/Dining/Family Room - 8.53m x 3.59 overall (27'11" x 11'9" overall) -
First Floor - Access to loft. Loft has pull-down ladder, light and power connected.
Principal Suite -
Bedroom Area - 5.12m x 3.18m (16'9" x 10'5") -
Dressing Room - 4.26m x 2.43m (13'11" x 7'11") -
En-Suite Bathroom - 3.15m x 1.76m (10'4" x 5'9") -
Roof Terrace -
Bedroom Two - 3.66m max x 3.43m (12'0" max x 11'3") -
Bedroom Three - 3.15m x 3.17m (10'4" x 10'4") -
Family Bathroom -
Exterior - The property sits on a generous plot of around 0.17 acre and benefits from a driveway and ample parking to the front and side of the house, together with a lovely private rear garden.
Garage - The garage has been sub-divided. An up and over door leads to a storage area to the front section. The rear section of the garage has been turned into the plant room, housing the 'Panasonic' air source heat pump and hot water cylinder etc.
Rear Garden - The rear garden is private and unoverlooked, a peaceful haven to relax and enjoy the outdoors. Outside curtesy lighting and water tap. Mainly laid to lawn with mature borders, it is also very family friendly. There is a timber garden shed to remain.
Services - Services connected: Mains water, drainage and electricity. Air source heat pump supplies domestic hot water and central heating to radiators.
Broadband & mobile phone coverage can be checked at
Brochures
Barn Hill, RoydonBrochure- COUNCIL TAXA payment made to your local authority in order to pay for local services like schools, libraries, and refuse collection. The amount you pay depends on the value of the property.Read more about council Tax in our glossary page.
- Band: F
- PARKINGDetails of how and where vehicles can be parked, and any associated costs.Read more about parking in our glossary page.
- Off street
- GARDENA property has access to an outdoor space, which could be private or shared.
- Yes
- ACCESSIBILITYHow a property has been adapted to meet the needs of vulnerable or disabled individuals.Read more about accessibility in our glossary page.
- Ask agent
Barn Hill, Roydon
Add an important place to see how long it'd take to get there from our property listings.
__mins driving to your place
Get an instant, personalised result:
- Show sellers you’re serious
- Secure viewings faster with agents
- No impact on your credit score

Your mortgage
Notes
Staying secure when looking for property
Ensure you're up to date with our latest advice on how to avoid fraud or scams when looking for property online.
Visit our security centre to find out moreDisclaimer - Property reference 33983260. The information displayed about this property comprises a property advertisement. Rightmove.co.uk makes no warranty as to the accuracy or completeness of the advertisement or any linked or associated information, and Rightmove has no control over the content. This property advertisement does not constitute property particulars. The information is provided and maintained by Oliver Minton, Stanstead Abbotts. Please contact the selling agent or developer directly to obtain any information which may be available under the terms of The Energy Performance of Buildings (Certificates and Inspections) (England and Wales) Regulations 2007 or the Home Report if in relation to a residential property in Scotland.
*This is the average speed from the provider with the fastest broadband package available at this postcode. The average speed displayed is based on the download speeds of at least 50% of customers at peak time (8pm to 10pm). Fibre/cable services at the postcode are subject to availability and may differ between properties within a postcode. Speeds can be affected by a range of technical and environmental factors. The speed at the property may be lower than that listed above. You can check the estimated speed and confirm availability to a property prior to purchasing on the broadband provider's website. Providers may increase charges. The information is provided and maintained by Decision Technologies Limited. **This is indicative only and based on a 2-person household with multiple devices and simultaneous usage. Broadband performance is affected by multiple factors including number of occupants and devices, simultaneous usage, router range etc. For more information speak to your broadband provider.
Map data ©OpenStreetMap contributors.




