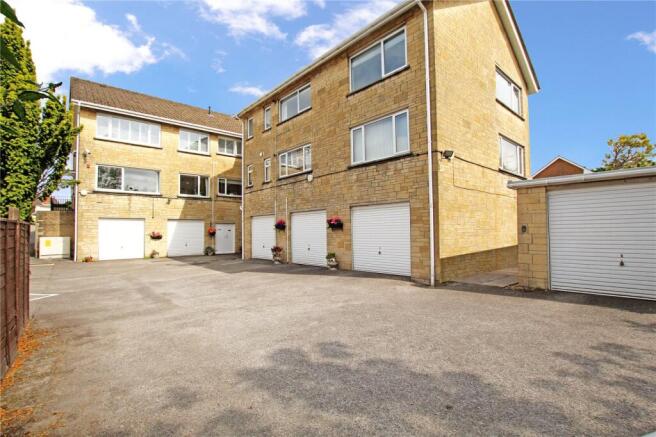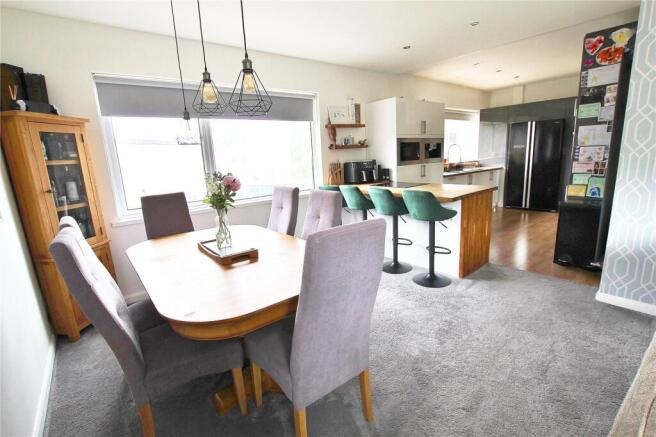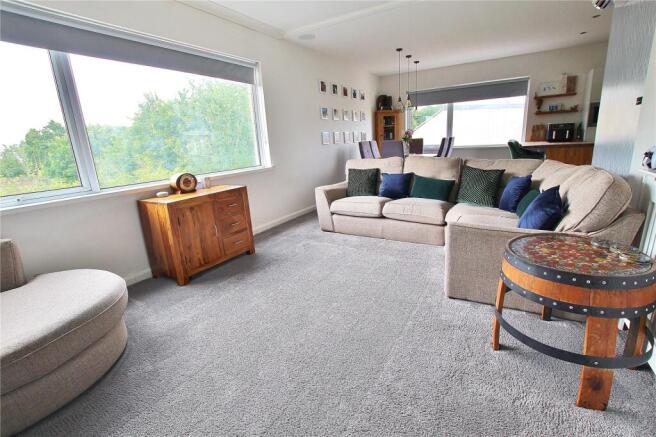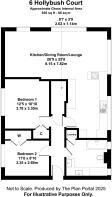Hollybush Court, Hollybush Road, Cyncoed, Cardiff, CF23

- PROPERTY TYPE
Apartment
- BEDROOMS
2
- BATHROOMS
1
- SIZE
Ask agent
Description
Video entry ground floor communal entrance hall, communal staircase to only one other apartment, private entrance hallway, walk-in store cupboard/ wardrobe, a large open plan kitchen/dining/family room, two genuine double bedrooms, a superbly presented contemporary bathroom with a walk-in shower wet area and a laundry cupboard.
UPVC double glazing, gas central heating, built-in wardrobes to both bedrooms, fitted kitchen and appliances comprising of a hob, twin oven, two warmer drawers, wine chiller, fridge/freezer, microwave and coffee machine.
Outside is a communal garden, garage, site parking and a superb communal gymnasium.
EPC - D
Viewing strictly by prior appointment. All statements contained in the particulars are not to be relied on as representations of fact. All representations contained in the particulars are based on details supplied by the Vendor.
Communal Entrance Hallway
Approached via a telephone video secure entry system with a ground floor communal relaxation area with small table and chairs, recently carpeted and well maintained staircase leading to only one other property and the flat entrance to the second floor with a window overlooking the parking. Second floor landing houses the electric meter cupboard and timber entrance door to the apartment.
Entrance Hallway
Approached via a panelled glazed timber entrance door, quality laminate flooring, panel radiator, ceiling spotlights, quality farmhouse style doors giving access to the accommodation. Under floor heating with digital thermostat.
Walk-in cupboard/Store/wardrobe 8’7” x 3’9”
Built-in wardrobe space and shelving with lighting and power points.
Open Plan Kitchen/Dining Space 25’8” x 26’9”
Three large picture windows overlooking the parking and communal garden, offering an abundance of light and beautifully presented, an initial large lounge area with radiator continuing into a dining area and sweeping around to the kitchen with a subtle breakfast bar divide, beautifully appointed gloss finished contrasting kitchen units in white and grey, appointed along three sides comprising of eye level units and over-head storage, base units with drawers and solid timber worktops over with matching upstand and window sill, inset square one and a half black bowl sink with drainer and professional chef hose pull out tap, under pelmet lighting, continuation of the laminate flooring from the hall, space for an American style fridge freezer, abundance of built-in appliances comprising of a four burner ceramic hob, twin ovens with two warmer drawers, integrated fridge and freezer, wine chiller, built-in microwave and a hot point coffee machine, vertical radiator, touch button (truncated)
Bedroom 1 12’5” x 10’10”
Overlooking the communal garden, panelled radiator, air conditioning unit, built-in double wardrobe with hanging rail and overhead storage.
Bedroom 2 11’ x 8’10”
A second genuine double bedroom, aspect to the rear, built-in double wardrobe with hanging rail and overhead storage, radiator.
Bathroom
A beautifully appointed recently re-furbished large bathroom comprising of a panelled bath with central taps and shower hose, close coupled push button WC with concealed cistern, wall mounted wide wash hand basin with storage below and stylish hexagonal touch lit mirror, a small step to a walk-in wet area with a large fixed glazed shower screen, flush ceiling mounted rainfall style shower with thermostatic controls and concealed pipework, stylish grey ceramic wall tiling, ceiling spotlights, black heated towel rail, two opaque windows to the front, quality porcelain floor tiling with under floor heating, a built-in laundry cupboard with plumbing and space for washing machine and a stacked shelf for a tumble dryer above.
Outside
A communal garden and washing line area, fully paved and well-maintained.
Garage
The garage is the furthest garage to the right hand side in a block of two, parking space in front with power and lighting.
Communal Gymnasium
A superbly facility offering a large purpose built gym space with professional floor matting and gym machine equipment, comprising of free weights and machine weights with tread mills with mirrored walls. Access to the gym is only by the residence of the 7 apartments and is booked via Hollybush Court WhatsApp group calendar.
Directions
Travelling south along Cyncoed Road away from the village using Sherbourne Avenue as the first take the sixth turning on the left hand side into Hollybush Road, hereon take the second turning right into Hollybush Court and the parking for the subject property can be found at the far end.
Viewers Material Information:
1)
Prospective viewers should view the Cardiff Adopted Local Development Plan 2006-2026 (LDP) and employ their own Professionals to make enquiries with Cardiff County Council Planning Department ( before making any transactional decision.
2)
Transparency of Fees Regulations: We do not receive any referral fees/commissions from any of the Providers we recommend, apart from Cornerstone Finance, where we may receive a referral fee (amount dependent on the loan advance and product) from this Provider for recommending a borrower to them. This has no detrimental effect on the terms on any mortgage offered.
3)
Restrictive covenants include: No Pets allowed, No letting of the apartment, and commercial vehicles should be parked in the garage.
4)
Please note that if the property is currently within Cardiff High School catchment area, there is no guarantee that your child or children will be enrolled at Cardiff High School, if requests for places become over-subscribed. Any interested parties should make their own enquiries with Cardiff County Council Education Department before making a transactional decision.
General Information:
Tenure: Leasehold – 999 years from 25th September 1967 (Vendors Solicitor to confirm). Current Maintenance Charge: £140 per calendar month (Vendors Solicitor to confirm). Ref: ML/MR/CYS250315 Council Tax Band: E (2025) Viewing strictly by prior appointment. All statements contained in the particulars are not to be relied on as representations of fact. All representations contained in the particulars are based on details supplied by the Vendor.
Brochures
Particulars- COUNCIL TAXA payment made to your local authority in order to pay for local services like schools, libraries, and refuse collection. The amount you pay depends on the value of the property.Read more about council Tax in our glossary page.
- Ask agent
- PARKINGDetails of how and where vehicles can be parked, and any associated costs.Read more about parking in our glossary page.
- Yes
- GARDENA property has access to an outdoor space, which could be private or shared.
- Ask agent
- ACCESSIBILITYHow a property has been adapted to meet the needs of vulnerable or disabled individuals.Read more about accessibility in our glossary page.
- Ask agent
Hollybush Court, Hollybush Road, Cyncoed, Cardiff, CF23
Add an important place to see how long it'd take to get there from our property listings.
__mins driving to your place
Get an instant, personalised result:
- Show sellers you’re serious
- Secure viewings faster with agents
- No impact on your credit score
Your mortgage
Notes
Staying secure when looking for property
Ensure you're up to date with our latest advice on how to avoid fraud or scams when looking for property online.
Visit our security centre to find out moreDisclaimer - Property reference CYS250315. The information displayed about this property comprises a property advertisement. Rightmove.co.uk makes no warranty as to the accuracy or completeness of the advertisement or any linked or associated information, and Rightmove has no control over the content. This property advertisement does not constitute property particulars. The information is provided and maintained by Kelvin Francis, Cardiff. Please contact the selling agent or developer directly to obtain any information which may be available under the terms of The Energy Performance of Buildings (Certificates and Inspections) (England and Wales) Regulations 2007 or the Home Report if in relation to a residential property in Scotland.
*This is the average speed from the provider with the fastest broadband package available at this postcode. The average speed displayed is based on the download speeds of at least 50% of customers at peak time (8pm to 10pm). Fibre/cable services at the postcode are subject to availability and may differ between properties within a postcode. Speeds can be affected by a range of technical and environmental factors. The speed at the property may be lower than that listed above. You can check the estimated speed and confirm availability to a property prior to purchasing on the broadband provider's website. Providers may increase charges. The information is provided and maintained by Decision Technologies Limited. **This is indicative only and based on a 2-person household with multiple devices and simultaneous usage. Broadband performance is affected by multiple factors including number of occupants and devices, simultaneous usage, router range etc. For more information speak to your broadband provider.
Map data ©OpenStreetMap contributors.








