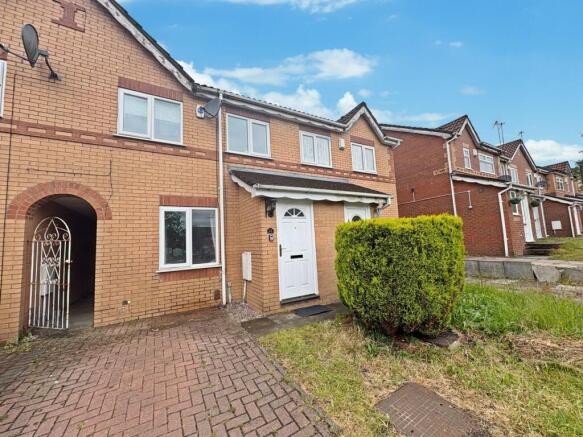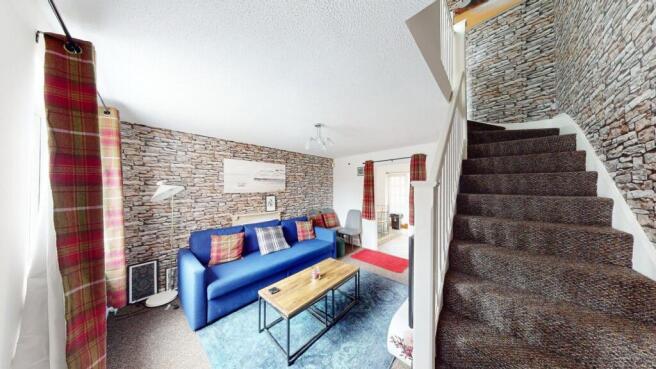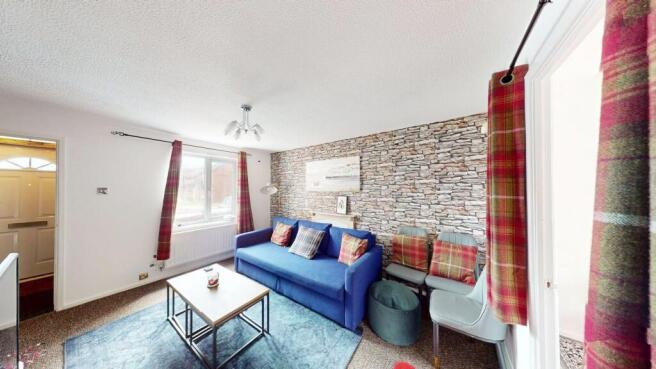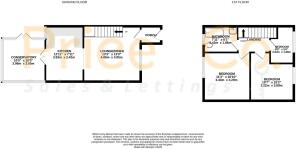
Duncombe Road, Bolton, BL3

- PROPERTY TYPE
Terraced
- BEDROOMS
3
- BATHROOMS
1
- SIZE
Ask agent
- TENUREDescribes how you own a property. There are different types of tenure - freehold, leasehold, and commonhold.Read more about tenure in our glossary page.
Freehold
Key features
- Three well-proportioned bedrooms
- Bright conservatory providing additional flexible living space
- Driveway providing off-road parking
- Quiet residential street in the popular Great Lever area
- Excellent transport links to Bolton, Manchester and the wider region
Description
Located in a popular residential neighbourhood in Great Lever, this well-presented three-bedroom mid-terrace home offers modern, well-balanced accommodation ideal for first-time buyers, small families, or investors. The property benefits from a bright and spacious lounge with feature décor, a functional galley kitchen leading into a full-width conservatory, and a low-maintenance rear garden.
Upstairs features two double bedrooms, a good-sized single room, and a stylish bathroom with a neutral tiled finish. The home also includes off-road parking to the front and is situated on a quiet street with a real sense of community.
Conveniently positioned just minutes from Bolton town centre, the area is well served by local shops, schools, and transport links. Excellent access to the A6, M61 and Bolton rail interchange makes commuting straightforward, while nearby parks and leisure facilities provide additional appeal for families.
This is a move-in-ready home in a highly accessible location — early viewing is recommended.
EPC Rating: D
Entrance Hall (1.23m x 1.42m)
Lounge (3.95m x 4.05m)
Positioned to the front of the property, the lounge is a well-proportioned reception space offering a blend of practicality and visual interest. A large double-glazed window provides ample natural light, enhancing the overall sense of openness within the room. The interior features a distinctive stone-effect wallpaper that adds texture and charm. A staircase rises to the first floor along one side, delineating the room’s layout without compromising its flow. Neutral carpeting underfoot ensures ease of maintenance, while the adjacent doorway leads directly to the kitchen, promoting connectivity between key ground-floor living zones. Overall, the space is designed to accommodate a range of configurations to suit varying lifestyle needs.
Kitchen (2.42m x 3.93m)
Located at the rear of the property, the kitchen is a bright and functional space featuring a modern galley-style layout. Fitted with cream shaker-style wall and base units, the kitchen offers generous storage and ample worktop surfaces, ideal for everyday cooking and meal preparation. The walls are finished with contemporary grey metro tile splashbacks, complementing the clean, neutral tones of the cabinetry and countertops. A rear-facing window above the sink allows for natural light and views into the garden. The kitchen flows seamlessly into the conservatory via glazed double doors, enhancing the sense of space and connectivity to the outdoors.
Landing (1.89m x 1.98m)
Master Bedroom (3.23m x 3.42m)
This well-proportioned double bedroom is situated at the rear of the property, offering a quiet outlook over the garden. The room benefits from a large window that brings in plenty of natural light, enhancing the sense of space. A bold feature wall adds a splash of colour and character, balanced by soft neutral tones elsewhere for a modern and inviting finish. The layout easily accommodates essential bedroom furnishings with space for built-in or freestanding storage. The room is carpeted throughout, providing comfort underfoot and a warm, homely feel.
Bedroom 2 (3.09m x 3.23m)
Positioned at the front of the property, Bedroom Two is a well-sized double room with a clean and contemporary finish. A large window provides natural light and a pleasant street-facing aspect. The space is styled with a neutral palette and features a deep accent wall that adds depth and warmth to the room. The layout allows for flexible furnishing arrangements, with space for bedroom essentials and storage solutions. Like the rest of the upstairs, the room is fully carpeted, enhancing comfort and cohesion throughout the first floor.
Bedroom 3 (2.02m x 2.63m)
This compact single bedroom is located at the front of the property and benefits from a bright dual-tone finish, with crisp white walls and a subtle grey feature wall. A front-facing window ensures good natural light, while the layout offers just enough space for a single bed and essential storage. Neatly presented and fully carpeted, this room is ideal as a child’s bedroom, a guest space, or a home office. A practical and efficient use of space in keeping with the property’s well-balanced layout.
Bathroom (1.85m x 2.42m)
The bathroom is well-presented and fitted with a classic three-piece suite comprising a panelled bath with overhead shower, pedestal sink, and WC. The walls feature a combination of soft grey tiling and a decorative mosaic border, offering a touch of visual detail while maintaining a neutral, calming palette. A frosted rear window provides both privacy and natural light, while the vinyl flooring delivers a practical, water-resistant surface underfoot. Thoughtfully arranged and easy to maintain, this space is both functional and inviting.
Conservatory (2.13m x 3.06m)
Accessed directly from the kitchen area, the conservatory provides a bright and versatile extension to the living space. With full-height glazing to three sides and a pitched roof with integrated ceiling fan, the room enjoys excellent natural light and a pleasant view over the rear garden. Finished with neutral flooring and framed by low-maintenance uPVC windows and doors, this space offers flexible use, ideal for relaxing, dining, or as a play area. French doors open directly to the garden, seamlessly connecting indoor and outdoor living.
Garden
The property benefits from a fully enclosed rear garden that offers a private and practical outdoor area, ideal for relaxing, entertaining, or family use. Directly accessible from the conservatory, the garden begins with a small paved area and steps leading up to a lawned section, bordered by timber fencing for privacy. A timber shed at the rear provides useful outdoor storage. With its simple layout and level surface, the garden presents an excellent blank canvas for personalisation, whether for planting, patio furniture, or children’s play equipment.
- COUNCIL TAXA payment made to your local authority in order to pay for local services like schools, libraries, and refuse collection. The amount you pay depends on the value of the property.Read more about council Tax in our glossary page.
- Band: B
- PARKINGDetails of how and where vehicles can be parked, and any associated costs.Read more about parking in our glossary page.
- Yes
- GARDENA property has access to an outdoor space, which could be private or shared.
- Private garden
- ACCESSIBILITYHow a property has been adapted to meet the needs of vulnerable or disabled individuals.Read more about accessibility in our glossary page.
- Ask agent
Duncombe Road, Bolton, BL3
Add an important place to see how long it'd take to get there from our property listings.
__mins driving to your place
Get an instant, personalised result:
- Show sellers you’re serious
- Secure viewings faster with agents
- No impact on your credit score
Your mortgage
Notes
Staying secure when looking for property
Ensure you're up to date with our latest advice on how to avoid fraud or scams when looking for property online.
Visit our security centre to find out moreDisclaimer - Property reference 83293351-3543-4adf-a44b-a1b6e9abefd5. The information displayed about this property comprises a property advertisement. Rightmove.co.uk makes no warranty as to the accuracy or completeness of the advertisement or any linked or associated information, and Rightmove has no control over the content. This property advertisement does not constitute property particulars. The information is provided and maintained by Price and Co, Westhoughton. Please contact the selling agent or developer directly to obtain any information which may be available under the terms of The Energy Performance of Buildings (Certificates and Inspections) (England and Wales) Regulations 2007 or the Home Report if in relation to a residential property in Scotland.
*This is the average speed from the provider with the fastest broadband package available at this postcode. The average speed displayed is based on the download speeds of at least 50% of customers at peak time (8pm to 10pm). Fibre/cable services at the postcode are subject to availability and may differ between properties within a postcode. Speeds can be affected by a range of technical and environmental factors. The speed at the property may be lower than that listed above. You can check the estimated speed and confirm availability to a property prior to purchasing on the broadband provider's website. Providers may increase charges. The information is provided and maintained by Decision Technologies Limited. **This is indicative only and based on a 2-person household with multiple devices and simultaneous usage. Broadband performance is affected by multiple factors including number of occupants and devices, simultaneous usage, router range etc. For more information speak to your broadband provider.
Map data ©OpenStreetMap contributors.





