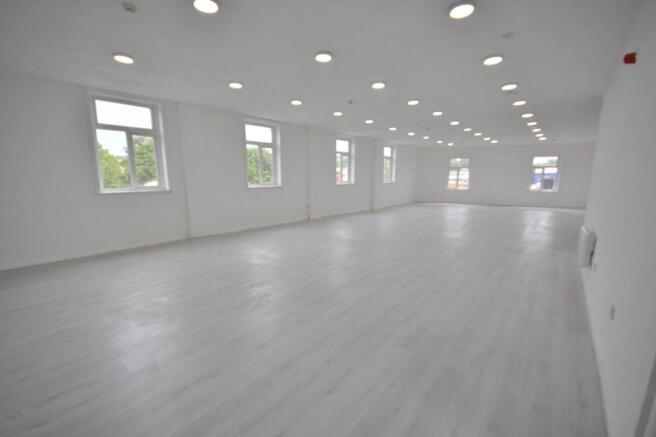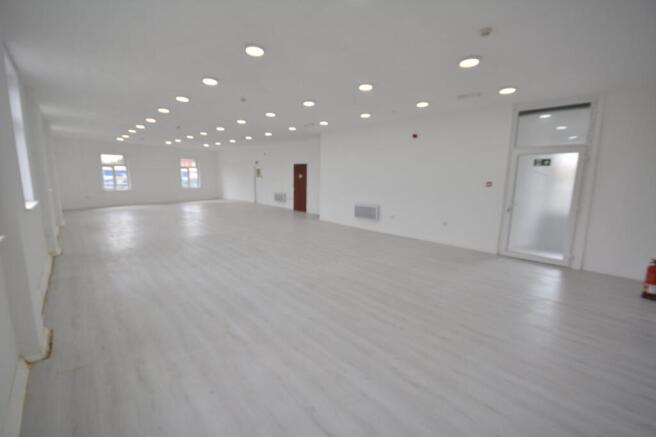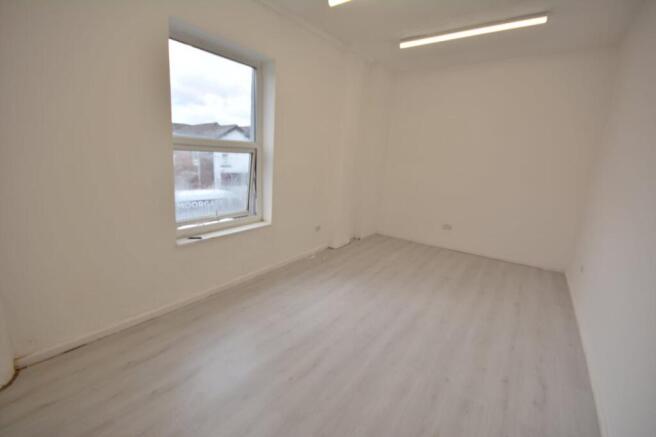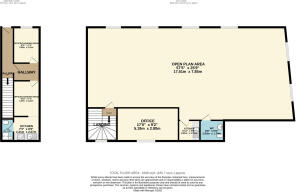Open Plan 1st Floor & Downstairs Space, 1-7 Taylor Street, Bury, BL9 6DT
- SIZE AVAILABLE
2,000 sq ft
186 sq m
- SECTOR
Leisure facility to lease
Lease details
- Lease available date:
- Now
- Lease type:
- Long term
Key features
- APPROX 2,000 SQ FT OF SPACE
- FIRST FLOOR LARGE OPEN SPACE, OFFICE, KITCHEN & W.C.
- GROUND FLOOR 3 ROOMS, KITCHEN & SHOWER ROOM
- IDEAL FOR A VARIETY OF USES
Description
A versatile two storey space with approx. 2,000 sq ft of internal space.
The space comprises:
Ground Floor - Entrance hallway with stairs to the first floor, three rooms plus a kitchen and shower room.
First Floor - Large open plan room, office space, kitchen and W.C..
The space would suit a variety of uses (please see floor plan for details) including gym, dance class or similar, offices or similar subject to usage requirements.
For a viewing please contact Pearson Ferrier on .
Brochures
Open Plan 1st Floor & Downstairs Space, 1-7 Taylor Street, Bury, BL9 6DT
NEAREST STATIONS
Distances are straight line measurements from the centre of the postcode- Bury Interchange Tram Stop0.7 miles
- Radcliffe Tram Stop2.9 miles
- Whitefield Tram Stop3.3 miles
Notes
Disclaimer - Property reference 304137-2. The information displayed about this property comprises a property advertisement. Rightmove.co.uk makes no warranty as to the accuracy or completeness of the advertisement or any linked or associated information, and Rightmove has no control over the content. This property advertisement does not constitute property particulars. The information is provided and maintained by Pearson Ferrier Commercial, Bury. Please contact the selling agent or developer directly to obtain any information which may be available under the terms of The Energy Performance of Buildings (Certificates and Inspections) (England and Wales) Regulations 2007 or the Home Report if in relation to a residential property in Scotland.
Map data ©OpenStreetMap contributors.





