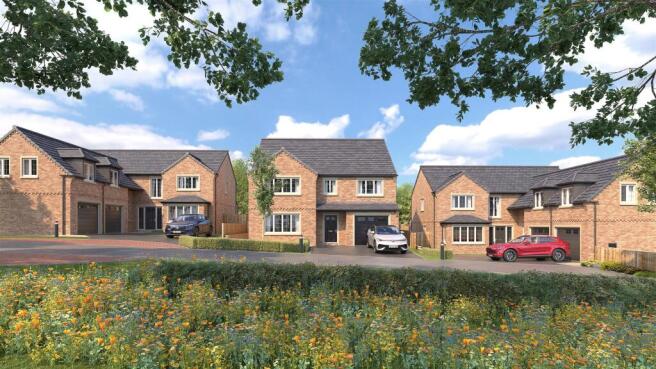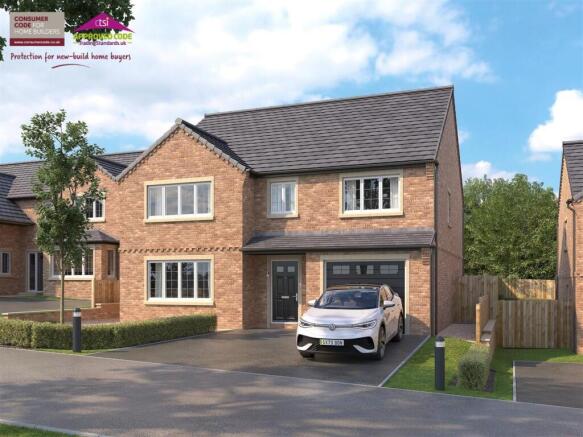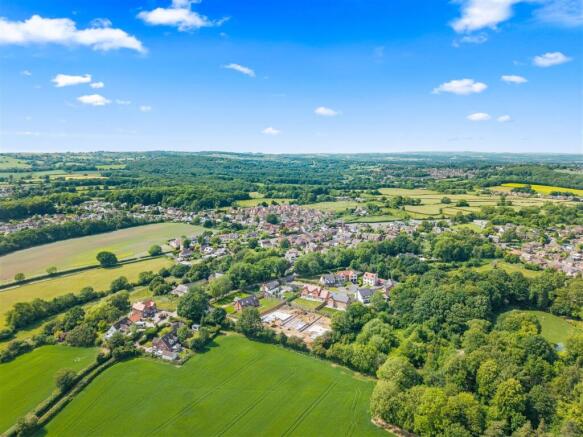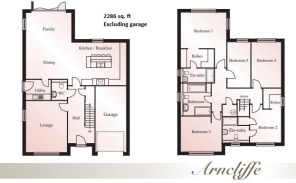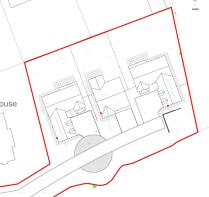
Brassington Lane, Old Tupton, Chesterfield

- PROPERTY TYPE
Detached
- BEDROOMS
5
- BATHROOMS
3
- SIZE
Ask agent
- TENUREDescribes how you own a property. There are different types of tenure - freehold, leasehold, and commonhold.Read more about tenure in our glossary page.
Freehold
Key features
- The Windsor - Stunning Executive Style Detached Family Home
- Spacious Dual Aspect Living Room
- Superb Open Plan Kitchen/Dining/Family Room with Separate Utility Room off
- Ground Floor Cloaks/WC
- Five Good Sized Double Bedrooms
- Two Fantastic En Suites & Family Bathroom
- Integral Garage & Driveway Parking
- Turfed Front & Rear Gardens
- 10 Year NHBC Buildmark Warranty
- EPC Rating: TBC
Description
The Windsor is a superb five bedroomed, three bathroomed family home extending to an impressive 2286 square feet of accommodation (excluding the single garage). The property enjoys a superb open plan family kitchen, together with a separate lounge. With energy efficiency at its heart and a superb specification, Arncliffe Homes have yet again produced to the highest standard.
Situated just off Brassington Lane in this delightful semi rural location, each plot enjoys a generous plot, double garage and far reaching views.
General - Gas central heating (Vaillant Air Source Heat Pump)
Triple glazed windows and doors (unless otherwise stated)
Hydronic underfloor heating system to the ground floor accommodation
Intruder alarm with sensors to ground floor
10 Year NHBC Buildmark Warranty - Consumer Code for Home Builders
Gross internal floor area - 2286 sq.ft. (excludng Garage)
Council Tax Band - TBC
Tenure - Freehold
Secondary School Catchment Area - Tupton Hall School
Specification - External Specification
Triple glazed windows and French doors (where applicable). Triple glazed aluminium bi-fold doors in white finish. Dedicated “Mode 3” electric vehicle charging point. External tap to side or rear. Electrically operated and insulated sectional garage doors in black.
Internal Specification
Internal doors in vertical panel style with oak finish and polished chrome handles. Ceramic tiling from range provided: full height tiling in shower enclosures and half height on all other bathroom/en-suite walls. Chrome LED downlights to kitchen, family room, utility, WC, bathroom and wardrobe areas. Double satellite cable wiring from lounge to dish position at eaves. Fibre optic cable to each property. Intruder alarm with sensors to ground floor. Heating and hot water provided by highly efficient Vaillant Air Source Heat Pump. Hydronic underfloor heating system to the ground floor and radiators to first floor rooms. Choice of kitchen and utility room unit finishes from the range provided, including high gloss handleless range. Quartz worktops and upstands. Kitchen appliances: integrated single oven, combination microwave oven, extractor hood, dishwasher, full height fridge and full height freezer manufactured by Bosch / AEG or similar. Sanitaryware from the Ideal Standard “Connect Air” range. Shower enclosures by Ideal Standard. Aqualisa “Mian DCV” shower heads / controls with concealed valves.
Images & Choices - The images of the property are computer generated, and whilst every effort has been made to show accurate elevations, some finishes could change.
The kitchen images are also intended to be used for illustrative purposes only.
Depending on the time of reservation, there will be a choice of fixtures and fittings within an agreed range. Further advice can be provided upon request.
Arncliffe Homes Part Exchange Promise - Plan your move with certainty by taking advantage of The Arncliffe Part Exchange Scheme! Avoid the hassle of finding a buyer for your house, the inconvenience of showing people around, dealing with time-wasters and waiting for property chains to complete. You will also have no estate agency fees to pay. We will arrange to have your house professionally valued and make you a firm part exchange offer based on that valuation. As an added bonus, if we are able to re-sell your house for more than our part exchange offer, we promise to pay you 50% of the excess! What could be fairer than that?
If part exchange isn’t appropriate, there is also a sales assistance package on selected plots which can be discussed on an individual basis.
On The Ground Floor - A PAS 24 rated regency style door in black with chrome hardware opens into a ...
Entrance Hall - Having a built-in under stair store cupboard. A staircase with oak spindles and handrail rises to the First Floor accommodation.
Lounge - 5.05m x 4.06m (16'7 x 13'4) - A spacious dual aspect reception room.
Cloaks/Wc - To be fitted with an Ideal Standard white 2-piece suite from the comprising of a back to wall low flush WC and semi pedestal wash hand basin with tiled splashback.
Tiled floor and chrome LED downlighting.
Open Plan Family/Dining/Kitchen -
Family Room - 4.50m x 2.90m (14'9 x 9'6) - A spacious dual aspect room with chrome LED downlighting, and having uPVC triple glazed French doors overlooking and opening onto the rear of the property.
A door from here gives access into a utility room.
Kitchen/Dining Area - 9.91m x 4.22m (32'6 x 13'10) - To be fitted with a range of wall, drawer and base units with complementary quartz worktops and upstands, including a centre island unit.
Inset sink with mixer tap.
Integrated appliances to include: full height fridge and freezer, dishwasher, combination microwave oven, single oven and 5-ring hob with extractor hood over.
Chrome LED downlighting and pendant lighting.
Utility Room - 2.46m x 1.98m (8'1 x 6'6) - To be fitted with a range of wall and base units with complementary quartz worktops and upstands.
Inset single drainer sink with mixer tap.
Space and plumbing is provided for a washing machine, and there is also space for a tumble dryer.
Chrome LED downlighting.
A composite half glazed door gives access onto the side of the property.
On The First Floor -
Landing -
Master Bedroom Suite -
Bedroom - 4.50m x 3.53m (14'9 x 11'7) - A spacious dual aspect double bedroom, having a door giving access to an en suite shower room, and a wardrobe/dressing area.
Dressing/Wardrobe Area - 3.28m x 1.83m (10'9 x 6'0) - Having chrome LED downlighting. A door gives access into the ...
En Suite Shower Room - 3.05m x 1.40m (10'0 x 4'7) - To be part tiled and fitted with an Ideal Standard white 3-piece suite including a walk-in shower enclosure with Aqualisa mixer shower, semi pedestal wash hand basin and back to wall low flush WC.
Stelrad 'Caliente' heated towel rail in white.
Tiled floor and chrome LED downlighting.
Bedroom Two - 3.07m x 3.05m (10'1 x 10'0) - A front facing double bedroom, having a door giving access to an en suite shower room, and a wardrobe/dressing area.
Dressing/Wardrobe Area - 2.21m x 1.75m (7'3 x 5'9) - Having chrome LED downlighting.
En Suite Shower Room - 2.62m x 2.21m (8'7 x 7'3) - To be part tiled and fitted with an Ideal Standard white 3-piece suite including a walk-in shower enclosure with Aqualisa mixer shower, semi pedestal wash hand basin and back to wall low flush WC.
Stelrad 'Caliente' heated towel rail in white.
Tiled floor and chrome LED downlighting.
Bedroom Three - 4.06m x 3.89m (13'4 x 12'9) - A good sized front facing double bedroom.
Bedroom Four - 4.50m x 2.95m (14'9 x 9'8) - A good sized rear facing double bedroom.
Bedroom Five - 3.76m x 2.31m (12'4 x 7'7) - A good sized rear facing double bedroom.
Family Bathroom - 2.77m x 2.59m (9'1 x 8'6) - To be part tiled and fitted with an Ideal Standard white 4-piece suite including a panelled bath, walk-in shower enclosure with Aqualisa mixer shower, semi pedestal wash hand basin and back to wall low flush WC.
Stelrad 'Caliente' heated towel rail in white.
Tiled floor and chrome LED downlighting.
Outside - To the front of the property there is a driveway providing off street parking, leading to the Integral Garage having an electrically operated and insulated garage door in black with windows in top panel.
Turf to the front and rear gardens with landscaping.
Brochures
Brassington Lane, Old Tupton, Chesterfield- COUNCIL TAXA payment made to your local authority in order to pay for local services like schools, libraries, and refuse collection. The amount you pay depends on the value of the property.Read more about council Tax in our glossary page.
- Ask agent
- PARKINGDetails of how and where vehicles can be parked, and any associated costs.Read more about parking in our glossary page.
- Yes
- GARDENA property has access to an outdoor space, which could be private or shared.
- Yes
- ACCESSIBILITYHow a property has been adapted to meet the needs of vulnerable or disabled individuals.Read more about accessibility in our glossary page.
- Ask agent
Energy performance certificate - ask agent
Brassington Lane, Old Tupton, Chesterfield
Add an important place to see how long it'd take to get there from our property listings.
__mins driving to your place
Get an instant, personalised result:
- Show sellers you’re serious
- Secure viewings faster with agents
- No impact on your credit score



Your mortgage
Notes
Staying secure when looking for property
Ensure you're up to date with our latest advice on how to avoid fraud or scams when looking for property online.
Visit our security centre to find out moreDisclaimer - Property reference 33983729. The information displayed about this property comprises a property advertisement. Rightmove.co.uk makes no warranty as to the accuracy or completeness of the advertisement or any linked or associated information, and Rightmove has no control over the content. This property advertisement does not constitute property particulars. The information is provided and maintained by Wilkins Vardy Residential, Chesterfield. Please contact the selling agent or developer directly to obtain any information which may be available under the terms of The Energy Performance of Buildings (Certificates and Inspections) (England and Wales) Regulations 2007 or the Home Report if in relation to a residential property in Scotland.
*This is the average speed from the provider with the fastest broadband package available at this postcode. The average speed displayed is based on the download speeds of at least 50% of customers at peak time (8pm to 10pm). Fibre/cable services at the postcode are subject to availability and may differ between properties within a postcode. Speeds can be affected by a range of technical and environmental factors. The speed at the property may be lower than that listed above. You can check the estimated speed and confirm availability to a property prior to purchasing on the broadband provider's website. Providers may increase charges. The information is provided and maintained by Decision Technologies Limited. **This is indicative only and based on a 2-person household with multiple devices and simultaneous usage. Broadband performance is affected by multiple factors including number of occupants and devices, simultaneous usage, router range etc. For more information speak to your broadband provider.
Map data ©OpenStreetMap contributors.
