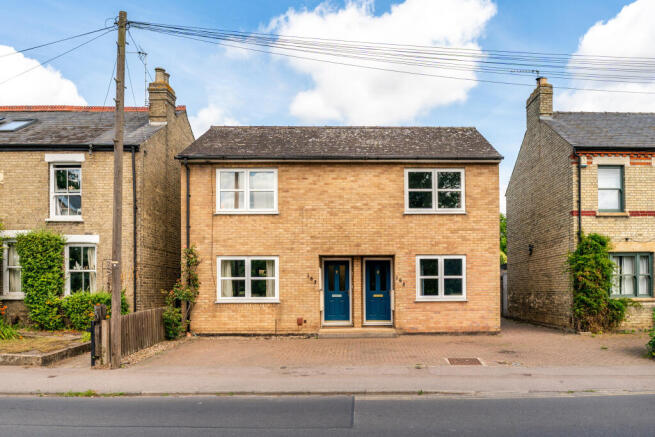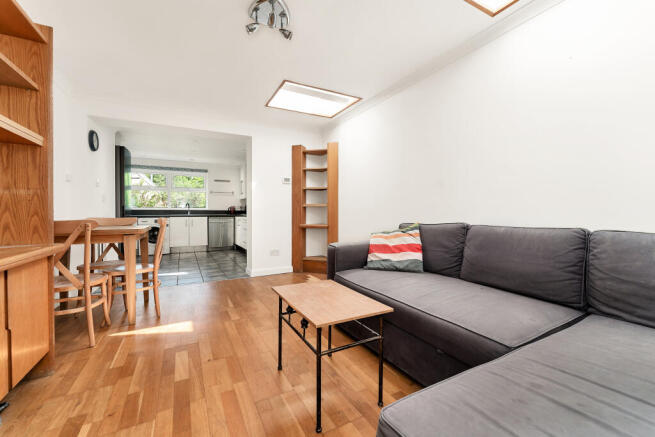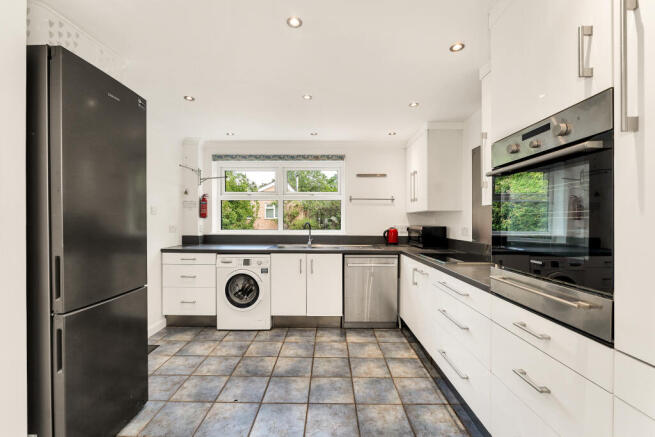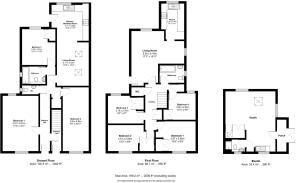Water Street, Cambridge, Cambridgeshire

- PROPERTY TYPE
Detached
- BEDROOMS
8
- BATHROOMS
3
- SIZE
2,396 sq ft
223 sq m
- TENUREDescribes how you own a property. There are different types of tenure - freehold, leasehold, and commonhold.Read more about tenure in our glossary page.
Freehold
Key features
- Divided into two self-contained apartments when originally built, offering flexible living or rental options
- Ground floor: 3 bedrooms, spacious living/dining area, kitchen, bathroom, and WC
- First floor: 4 double bedrooms, generous reception room, kitchen, bathroom, and WC
- Detached garden studio with kitchenette and WC – ideal for guests or home office
- Total internal space of approx. 2,396 sq ft (excluding studio), set on a generous plot
- Directly overlooks the River Cam with uninterrupted front aspect views
- Under 2 miles to Cambridge city centre; walkable via scenic riverside paths
- Easy access to A14, M11, Cambridge North station, and guided busway
- Short walk to local shops, cafés, pubs, and Stourbridge Common green space
- Within catchment for highly rated schools and close to top independent schools
Description
Upstairs, the first-floor apartment features four double bedrooms, a bright and generously sized living/dining area, a separate fitted kitchen, a family bathroom, and an additional WC. Beyond the main house, the property also benefits from a detached garden studio, complete with its own kitchenette and WC — perfect for use as guest accommodation, a home office, or a rental unit. In total, the property offers 2,396 sq ft of internal space (excluding the studio), making it a rare and highly flexible opportunity in one of Cambridge’s most desirable riverside locations.
Positioned directly opposite the River Cam, this substantial and versatile property enjoys a prime location with scenic river views and an exceptional plot size rarely found in the area. The aerial perspective highlights the depth and privacy of the rear garden, while the front aspect benefits from an uninterrupted outlook over the water. Located within easy reach of Cambridge city centre and nearby green spaces, this property offers both tranquillity and connectivity.
Water Street is a highly sought-after location situated in the heart of Chesterton, one of Cambridge’s most desirable residential districts. This charming riverside street offers a unique blend of tranquillity and convenience, with the River Cam just moments from your doorstep and beautiful riverside walks leading to Stourbridge Common and beyond. Local amenities are plentiful, including independent cafés, traditional pubs, a Co-op supermarket, and the popular Old Spring gastropub all within walking distance. The area also benefits from easy access to Cambridge North railway station and the guided busway, providing direct links to the Science Park, Cambridge Biomedical Campus, and central London.
Cambridge city centre is less than 2 miles away and can be reached by car, bicycle, or via scenic riverside walks in under 10 minutes. For motorists, the A14 is just a few minutes’ drive north, providing access to the M11 (junction 14) and wider national road networks. Families are well catered for with several highly regarded schools nearby, including Milton Road Primary School and Chesterton Community College, both rated 'Good' or better by Ofsted. The area also falls within reach of several leading independent schools, making it an ideal location for families, professionals, and investors alike.
Ground Floor Entrance Hall
Providing access to the ground floor apartment.
Sitting / Dining Room
4.33m x 3.17m
Situated at the rear of the property, this well-lit space features Velux windows that ensure an abundance of natural light throughout the day.
Kitchen Area
3.58m x 3.71m
Conveniently located off the sitting/dining room, the kitchen offers generous space with plumbing for all essential appliances. A double-glazed door opens directly onto the rear garden.
Master Bedroom
5.51m x 3.57m
Spacious front-facing double bedroom with dual-aspect windows, offering superb natural light and a bright, airy atmosphere throughout the day.
Second Bedroom
6.36m x 2.59m
A generously proportioned front-facing double bedroom, offering ample space and plenty of natural light.
Third Bedroom
3.57m x 3.22m
Well-sized double bedroom positioned at the rear of the property, complete with an integrated wardrobe/cupboard offering practical built-in storage.
Bathroom
A well-configured and generously sized three-piece bathroom, offering both comfort and functionality.
Cloakroom
A convenient separate cloakroom featuring a WC and wash hand basin, ideal for guest use and everyday practicality.
First Floor Entrance Hall
Beyond the second partition, the entrance hall is accessed via a staircase leading to the first-floor apartment.
Living Room
5.16m x 5.26m
A cosy yet spacious sitting room, enhanced by a combination of Velux and standard windows that flood the space with natural light, creating a bright and airy atmosphere.
Kitchen
3.58m x 2.28m
Galley-style kitchen featuring a range of wall and base units, with space and plumbing for appliances. A combination of Velux and standard windows provides excellent natural light.
Master Bedroom
2.96m x 3.97m
Front-facing double bedroom featuring a built-in wardrobe or storage space, offering both comfort and practicality.
Second Bedroom
2.59m x 4.61m
Front-facing double bedroom featuring a built-in wardrobe or storage space, offering both comfort and practicality.
Third Bedroom
2.76m x 2.79m
Rear facing double bedroom featuring a built-in wardrobe or storage space, offering both comfort and practicality.
Fourth Bedroom
2.64m x 2.69m
Rear facing double bedroom featuring a built-in wardrobe or storage space, offering both comfort and practicality.
Bathroom
A well-configured and generously sized three-piece bathroom, offering both comfort and functionality.
Cloakroom
A convenient separate cloakroom featuring a WC and wash hand basin, ideal for guest use and everyday practicality.
Studio
A self-contained garden studio measuring approximately 360 sq ft (33 m²), offering a bright and versatile living space with triple-aspect windows, tiled flooring, and an attractive timber internal roof design. The studio includes a galley kitchen with base unit cabinetry, space and plumbing for appliances, built-in wardrobe and storage, and a separate WC — ideal for guest accommodation, a home office, or rental use.
External Areas
This impressive riverside property enjoys a remarkably deep and private plot, stretching from the main residence at the front to a detached garden studio at the rear. Beautifully landscaped with a central lawn, mature trees, and established planting, the garden offers a peaceful retreat with excellent versatility. To the front, there is ample off-street parking and convenient side access, all set on attractive block paving. Directly opposite the River Cam, the home combines picturesque views with generous outdoor space, making it ideal for family living, guest accommodation, or multi-generational use in one of Cambridge’s most sought-after locations.
- COUNCIL TAXA payment made to your local authority in order to pay for local services like schools, libraries, and refuse collection. The amount you pay depends on the value of the property.Read more about council Tax in our glossary page.
- Band: B
- PARKINGDetails of how and where vehicles can be parked, and any associated costs.Read more about parking in our glossary page.
- Yes
- GARDENA property has access to an outdoor space, which could be private or shared.
- Yes
- ACCESSIBILITYHow a property has been adapted to meet the needs of vulnerable or disabled individuals.Read more about accessibility in our glossary page.
- Ask agent
Water Street, Cambridge, Cambridgeshire
Add an important place to see how long it'd take to get there from our property listings.
__mins driving to your place
Get an instant, personalised result:
- Show sellers you’re serious
- Secure viewings faster with agents
- No impact on your credit score

Your mortgage
Notes
Staying secure when looking for property
Ensure you're up to date with our latest advice on how to avoid fraud or scams when looking for property online.
Visit our security centre to find out moreDisclaimer - Property reference SMZ-90541785. The information displayed about this property comprises a property advertisement. Rightmove.co.uk makes no warranty as to the accuracy or completeness of the advertisement or any linked or associated information, and Rightmove has no control over the content. This property advertisement does not constitute property particulars. The information is provided and maintained by Kingsman Real Estate, Cambridge. Please contact the selling agent or developer directly to obtain any information which may be available under the terms of The Energy Performance of Buildings (Certificates and Inspections) (England and Wales) Regulations 2007 or the Home Report if in relation to a residential property in Scotland.
*This is the average speed from the provider with the fastest broadband package available at this postcode. The average speed displayed is based on the download speeds of at least 50% of customers at peak time (8pm to 10pm). Fibre/cable services at the postcode are subject to availability and may differ between properties within a postcode. Speeds can be affected by a range of technical and environmental factors. The speed at the property may be lower than that listed above. You can check the estimated speed and confirm availability to a property prior to purchasing on the broadband provider's website. Providers may increase charges. The information is provided and maintained by Decision Technologies Limited. **This is indicative only and based on a 2-person household with multiple devices and simultaneous usage. Broadband performance is affected by multiple factors including number of occupants and devices, simultaneous usage, router range etc. For more information speak to your broadband provider.
Map data ©OpenStreetMap contributors.




